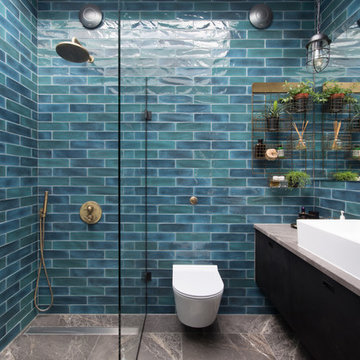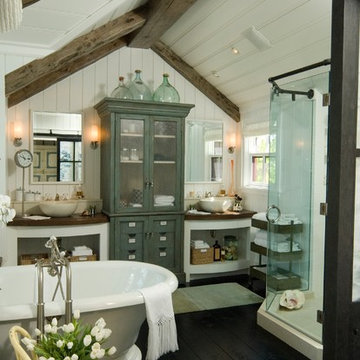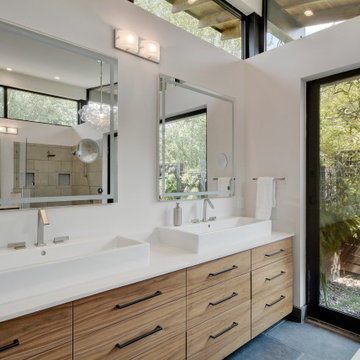Bathroom Design Ideas with Flat-panel Cabinets and Open Cabinets
Refine by:
Budget
Sort by:Popular Today
141 - 160 of 209,608 photos
Item 1 of 3

The formal proportions, material consistency, and painstaking craftsmanship in Five Shadows were all deliberately considered to enhance privacy, serenity, and a profound connection to the outdoors.
Architecture by CLB – Jackson, Wyoming – Bozeman, Montana. Interiors by Philip Nimmo Design.

This bathroom has been completely transformed into a modern spa-worthy sanctuary.
Photo: Virtual 360 NY

A modern yet welcoming master bathroom with . Photographed by Thomas Kuoh Photography.

Our clients wanted to update the bathroom on the main floor to reflect the style of the rest of their home. The clean white lines, gold fixtures and floating vanity give this space a very elegant and modern look.

AV Architects + Builders
Location: Great Falls, VA, United States
Our clients were looking to renovate their existing master bedroom into a more luxurious, modern space with an open floor plan and expansive modern bath design. The existing floor plan felt too cramped and didn’t offer much closet space or spa like features. Without having to make changes to the exterior structure, we designed a space customized around their lifestyle and allowed them to feel more relaxed at home.
Our modern design features an open-concept master bedroom suite that connects to the master bath for a total of 600 square feet. We included floating modern style vanity cabinets with white Zen quartz, large black format wall tile, and floating hanging mirrors. Located right next to the vanity area is a large, modern style pull-out linen cabinet that provides ample storage, as well as a wooden floating bench that provides storage below the large window. The centerpiece of our modern design is the combined free-standing tub and walk-in, curb less shower area, surrounded by views of the natural landscape. To highlight the modern design interior, we added light white porcelain large format floor tile to complement the floor-to-ceiling dark grey porcelain wall tile to give off a modern appeal. Last not but not least, a frosted glass partition separates the bath area from the toilet, allowing for a semi-private toilet area.
Jim Tetro Architectural Photography

In collaboration with Roach Young Studio, the owners of this four-bedroom family house have completely transformed the space into intelligent architectural volumes that successfully balance comfort with a striking aesthetic.

Linear glass tiles in calming shades of blue and crisp white field tiles set vertically visually draw the eye up and heighten the space, while a new frameless glass shower door helps create an airy and open feeling.
Sources:
Wall Paint - Sherwin-Williams, Tide Water @ 120%
Faucet - Hans Grohe
Tub Deck Set - Hans Grohe
Sink - Kohler
Ceramic Field Tile - Lanka Tile
Glass Accent Tile - G&G Tile
Shower Floor/Niche Tile - AKDO
Floor Tile - Emser
Countertops, shower & tub deck, niche and pony wall cap - Caesarstone
Bathroom Scone - George Kovacs
Cabinet Hardware - Atlas
Medicine Cabinet - Restoration Hardware
Photographer - Robert Morning Photography
---
Project designed by Pasadena interior design studio Soul Interiors Design. They serve Pasadena, San Marino, La Cañada Flintridge, Sierra Madre, Altadena, and surrounding areas.
---
For more about Soul Interiors Design, click here: https://www.soulinteriorsdesign.com/

This is a custom floating, Walnut vanity. The blue tile back splash, and hanging lights complement the Walnut drawers, and give this bathroom a very modern look.

With simple, clean lines and bright, open windows this bathroom invites all the calm simplicity craved at the end of a long work day.

Photos: Thome Photography.
Floor - is an oak floor painted black with a low-sheen urethane finish.
Shower - is a marble shower pan with a pebble finish - there is a hidden trough drain under the shower seat allowing us to eliminate the center drain and enjoy the beauty of the full slab of marble. The glass is a seamless european-style surround and it is held at the top by a basic black plumber's pipe and components giving it it's industrial esthetic.
Beams -These were not original beams, we created the look to appear original but they are new wood, sanded, stained and finished to look old.
Bathtub - The bathtub is a Kohler Vintage Free Standing tub with a cove-trim base.
Tower - The bathroom tower was custom built by an artisan in the region.
Countertop - The countertop is a wood stained, hand-hewn walnut with a marine finish (helps with water absorption) and custom cut by fabricator
Light Fixtures - These light fixtures were from WaterWorks
Walls - The walls are large scale bead boards with a sprayed lacquer conversion varnish which gives it the clean white look
Bathroom Design Ideas with Flat-panel Cabinets and Open Cabinets
8









