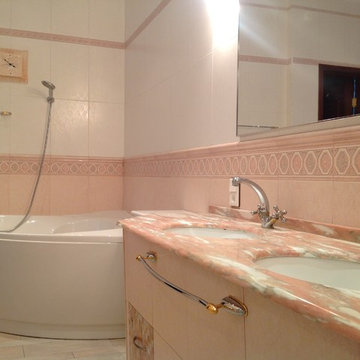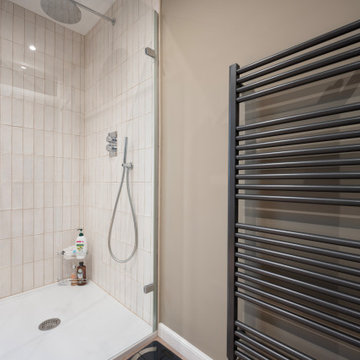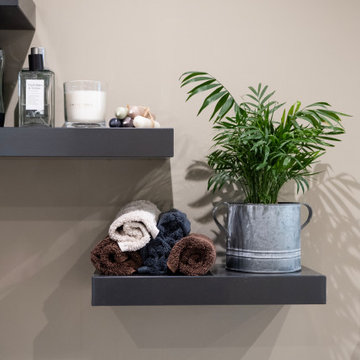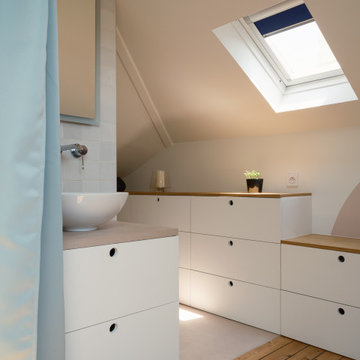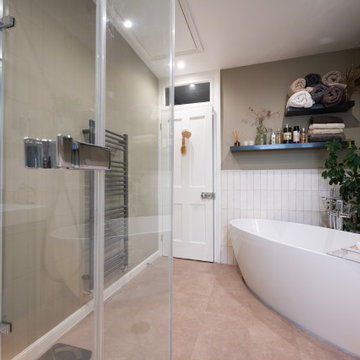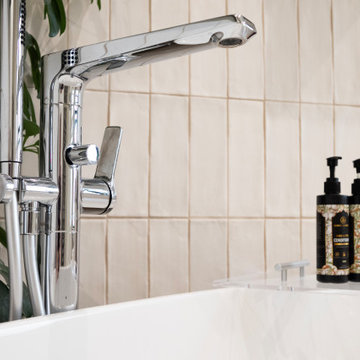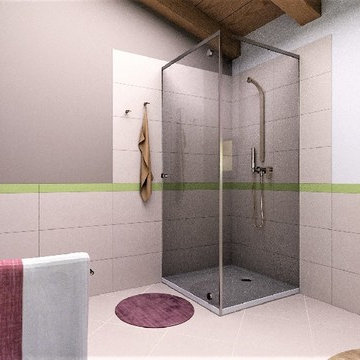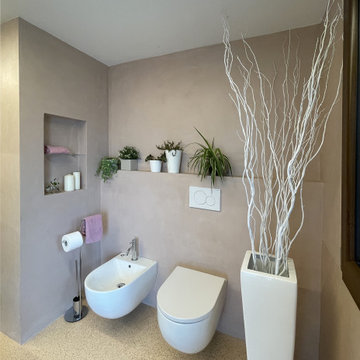Bathroom Design Ideas with Flat-panel Cabinets and Pink Floor
Refine by:
Budget
Sort by:Popular Today
141 - 160 of 168 photos
Item 1 of 3
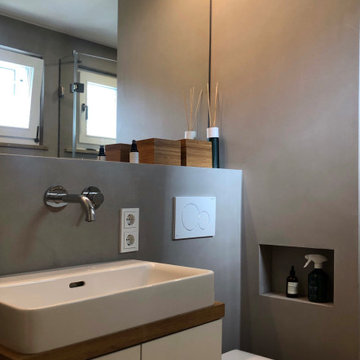
Im Erdgeschoss gab es nur eine winzige Garderobe, durch die man in die Gästetoilette gekommen ist. Wir habe Garderobe und WC zu einem kleinen, aber feinen Bad zusammen gelegt.
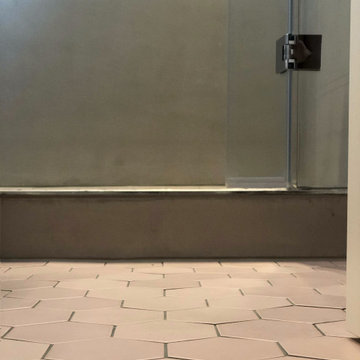
Im Erdgeschoss gab es nur eine winzige Garderobe, durch die man in die Gästetoilette gekommen ist. Wir habe Garderobe und WC zu einem kleinen, aber feinen Bad zusammen gelegt.
Durch die kleine Größe war hier Zentimeter-Arbeit und Fingerspitzengefühl gefragt.
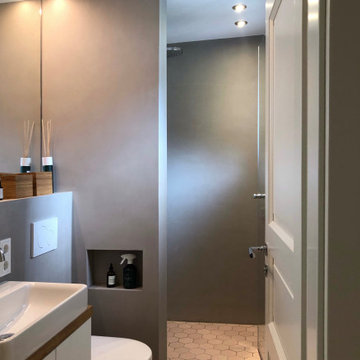
Im Erdgeschoss gab es nur eine winzige Garderobe, durch die man in die Gästetoilette gekommen ist. Wir habe Garderobe und WC zu einem kleinen, aber feinen Bad zusammen gelegt.
Hier der Blick durch die Eingangstür.
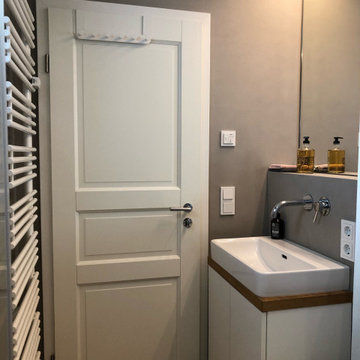
Im Erdgeschoss gab es nur eine winzige Garderobe, durch die man in die Gästetoilette gekommen ist. Wir habe Garderobe und WC zu einem kleinen, aber feinen Bad zusammen gelegt.
Durch die kleine Größe war hier Zentimeter-Arbeit und Fingerspitzengefühl gefragt.
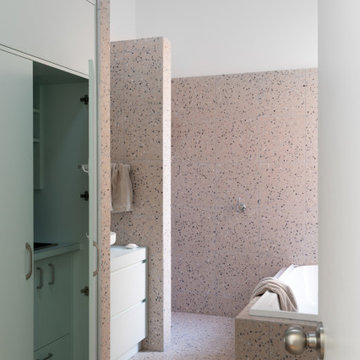
Pink, aqua and purple are colours they both love, and had already been incorporated into their existing decor, so we used those colours as the starting point and went from there.
In the bathroom, the Victorian walls are high and the natural light levels low. The many small rooms were demolished and one larger open plan space created. The pink terrazzo tiling unites the room and makes the bathroom space feel more inviting and less cavernous. ‘Fins’ are used to define the functional spaces (toilet, laundry, vanity, shower). They also provide an architectural detail to tie in the Victorian window and ceiling heights with the 80s extension that is just a step outside the bathroom.
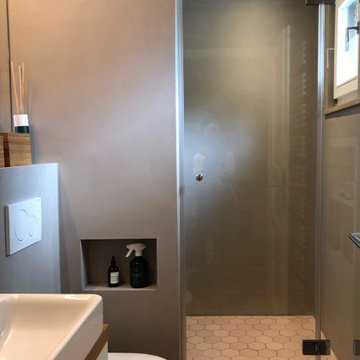
Im Erdgeschoss gab es nur eine winzige Garderobe, durch die man in die Gästetoilette gekommen ist. Wir habe Garderobe und WC zu einem kleinen, aber feinen Bad zusammen gelegt.
Durch die kleine Größe war hier Zentimeter-Arbeit und Fingerspitzengefühl gefragt.
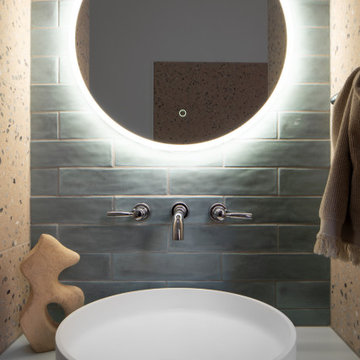
Pink, aqua and purple are colours they both love, and had already been incorporated into their existing decor, so we used those colours as the starting point and went from there.
In the bathroom, the Victorian walls are high and the natural light levels low. The many small rooms were demolished and one larger open plan space created. The pink terrazzo tiling unites the room and makes the bathroom space feel more inviting and less cavernous. ‘Fins’ are used to define the functional spaces (toilet, laundry, vanity, shower). They also provide an architectural detail to tie in the Victorian window and ceiling heights with the 80s extension that is just a step outside the bathroom.
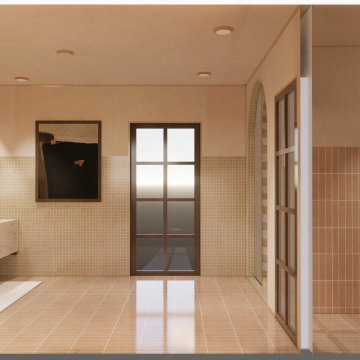
Step into our Hacienda bathroom. Where Southwestern charm meets Mexican flair! This custom space blends vibrant warmth and timeless tradition with a dash of modern sophistication.
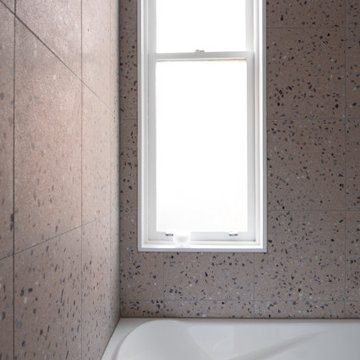
Pink, aqua and purple are colours they both love, and had already been incorporated into their existing decor, so we used those colours as the starting point and went from there.
In the bathroom, the Victorian walls are high and the natural light levels low. The many small rooms were demolished and one larger open plan space created. The pink terrazzo tiling unites the room and makes the bathroom space feel more inviting and less cavernous. ‘Fins’ are used to define the functional spaces (toilet, laundry, vanity, shower). They also provide an architectural detail to tie in the Victorian window and ceiling heights with the 80s extension that is just a step outside the bathroom.

Pink, aqua and purple are colours they both love, and had already been incorporated into their existing decor, so we used those colours as the starting point and went from there.
In the bathroom, the Victorian walls are high and the natural light levels low. The many small rooms were demolished and one larger open plan space created. The pink terrazzo tiling unites the room and makes the bathroom space feel more inviting and less cavernous. ‘Fins’ are used to define the functional spaces (toilet, laundry, vanity, shower). They also provide an architectural detail to tie in the Victorian window and ceiling heights with the 80s extension that is just a step outside the bathroom.
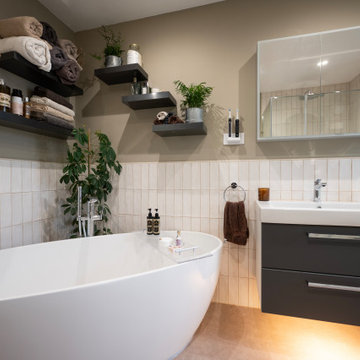
A large bright family bathroom with modular furniture, free standing bath, illuminated mirror cabinet and decorative shelves.
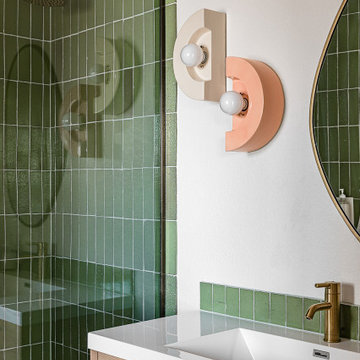
Green brick tile shower design with brass fixtures and glass splash panel. Simple floating vanity with matching backsplash and accent wall sconces.
Bathroom Design Ideas with Flat-panel Cabinets and Pink Floor
8
