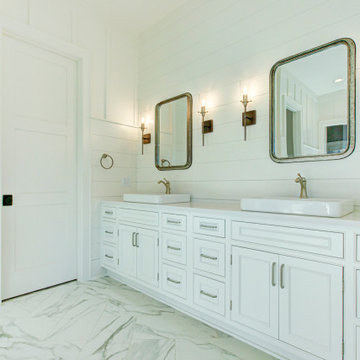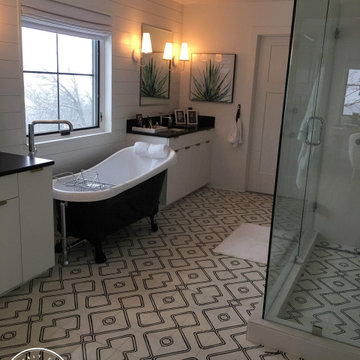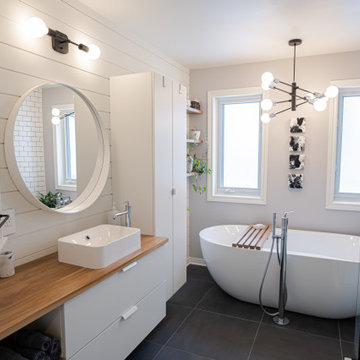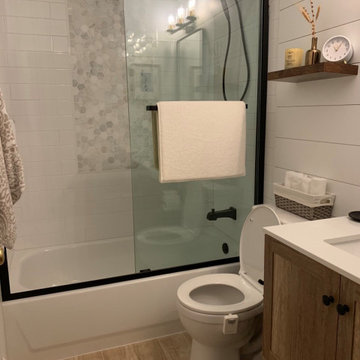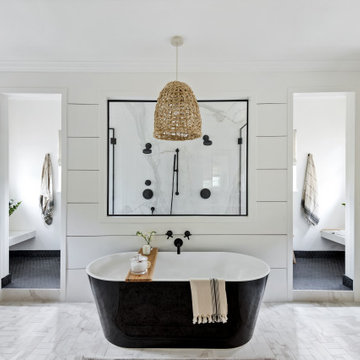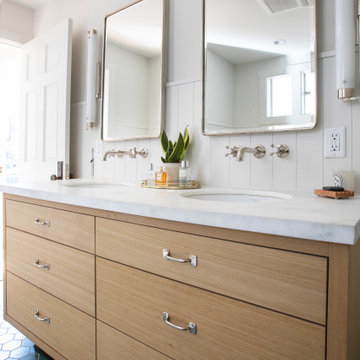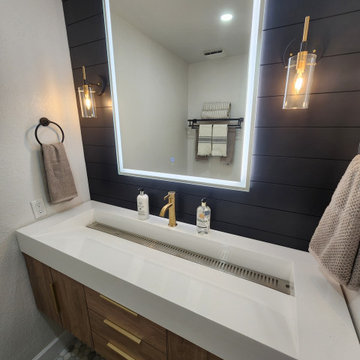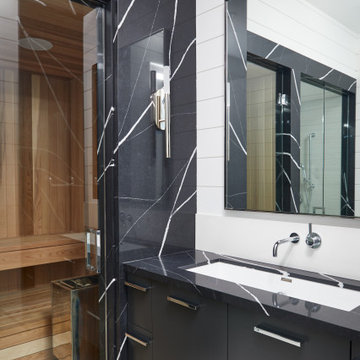Bathroom Design Ideas with Flat-panel Cabinets and Planked Wall Panelling
Refine by:
Budget
Sort by:Popular Today
121 - 140 of 384 photos
Item 1 of 3
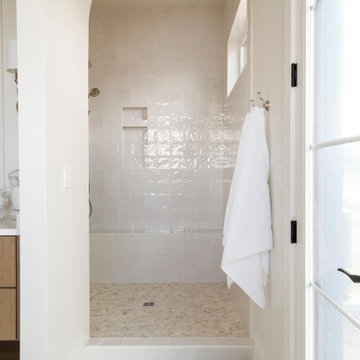
I used tumbled travertine tiles on the floor, and warm woods and polished nickels on the other finishes to create a warm, textural, and sophisticated environment that doesn't feel stuffy.
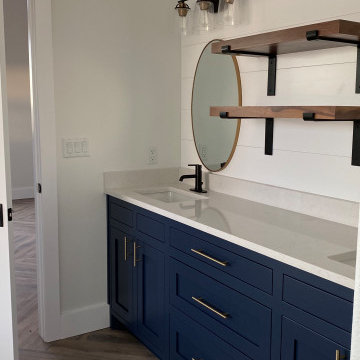
Modern farmhouse bathroom with navy blue cabinets, shaker style trim and cabinets
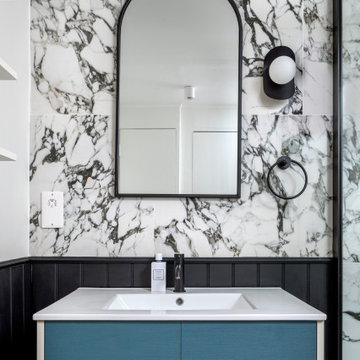
Small Vanity Unit in our Notting Hill bathroom. Small spaces don't need to be dull, but you don't need much to make it interesting

A node to mid-century modern style which can be very chic and trendy, as this style is heating up in many renovation projects. This bathroom remodel has elements that tend towards this leading trend. We love designing your spaces and putting a distinctive style for each client. Must see the before photos and layout of the space. Custom teak vanity cabinet
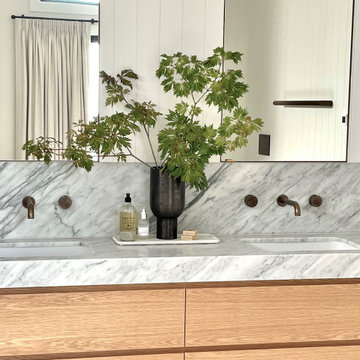
Master Ensuite vanity with oak joinery and marble splash back and vanity top. Aged Brass tapware.
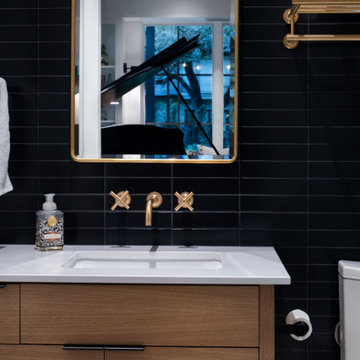
This guest bath sports black subway tiles and minimal gold fixtures. The combination of colors creates interest and variety while maintaining a modern restrained aesthetic.
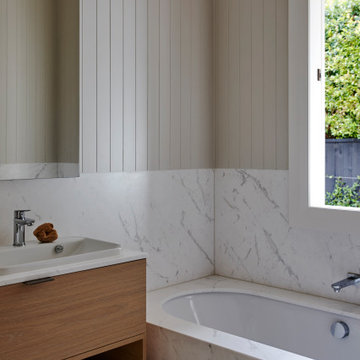
Heritage Bungalow renovation project. The entire internal structure was removed and rebuilt including a new upper floor and roofline. The existing carport was replaced with a new double garage, art studio and yoga room separated from the house by a private courtyard beautifully landscaped by Suzanne Turley. Internally the house is finished in a palette of natural stone, brass fixings, black steel shelving, warm wall colours and rich brown timber flooring.
Photography by Jackie Meiring Photography
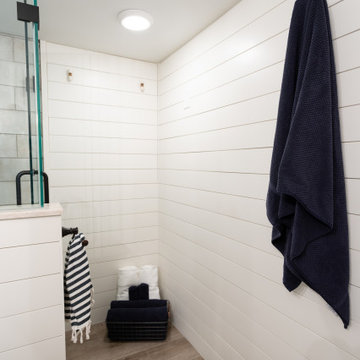
This basement bathroom was fully remodeled. The glass above the shower half wall allows light to flow thru the space. The accent star tile behind the vanity and flowing into the shower makes the space feel bigger. Custom shiplap wraps the room and hides the entrance to the basement crawl space.
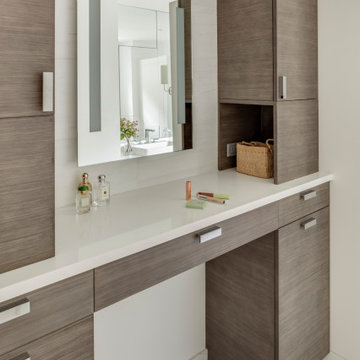
TEAM
Architect: LDa Architecture & Interiors
Interior Design: LDa Architecture & Interiors
Builder: Stefco Builders
Landscape Architect: Hilarie Holdsworth Design
Photographer: Greg Premru
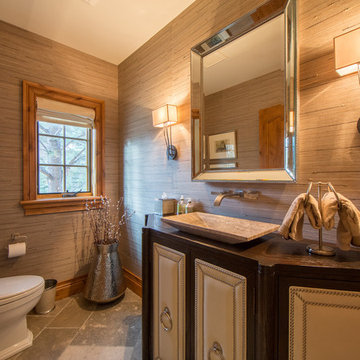
This cozy restroom has a window adjacent to the sink, perfect to view the mountains and outside terrain, while the textured walls with rustic wood window frames and heated stone floors make this a wonderful bathroom on a cold winter morning. This is a sophisticated built to choose for a traditional mountain home!
Built by ULFBUILT - General contractor of custom homes in Vail and Beaver Creek. Contact us today to learn more.
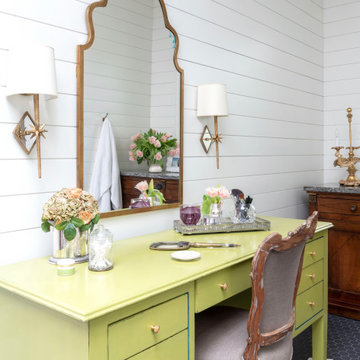
This long sink Vanity is 9'-6" long, the custom mirror is over 8' long and was designed by Kim Armstrong. The ship lap runs around the bathroom,
Bathroom Design Ideas with Flat-panel Cabinets and Planked Wall Panelling
7


