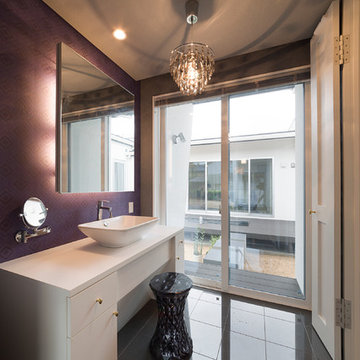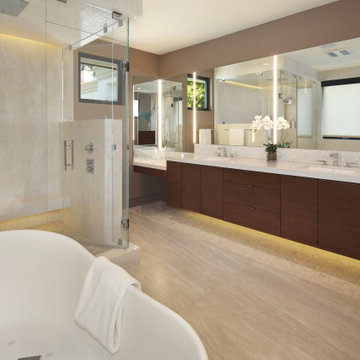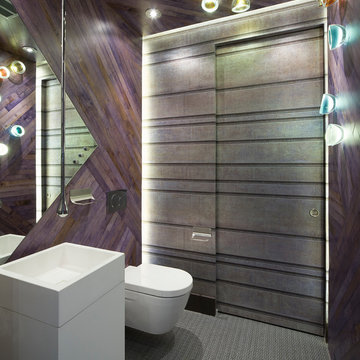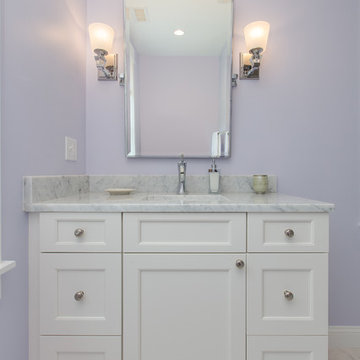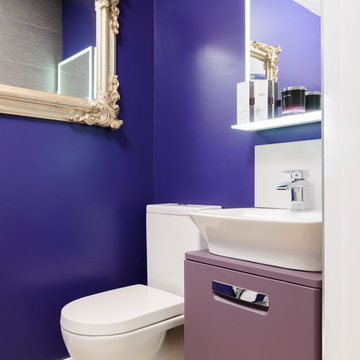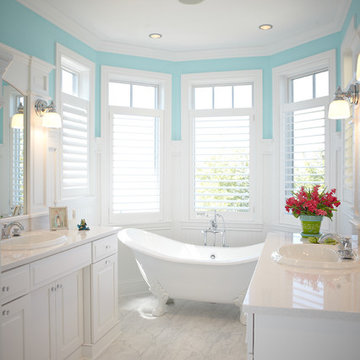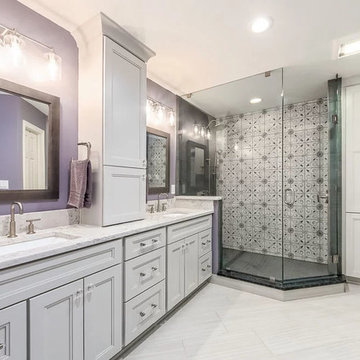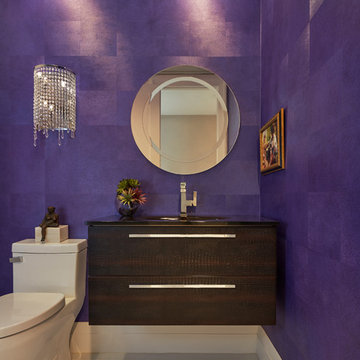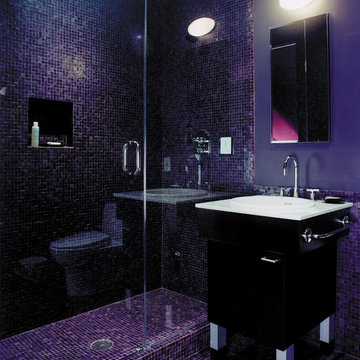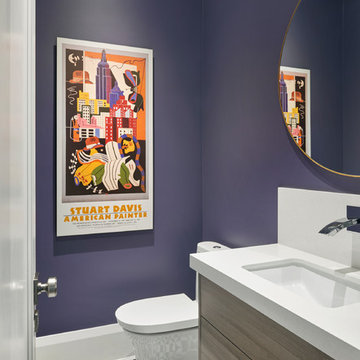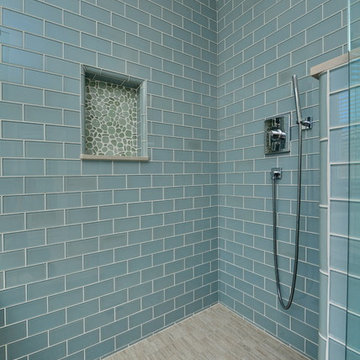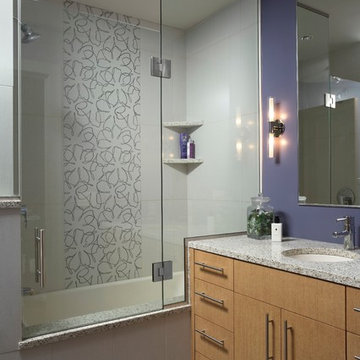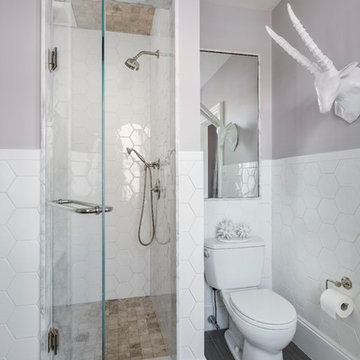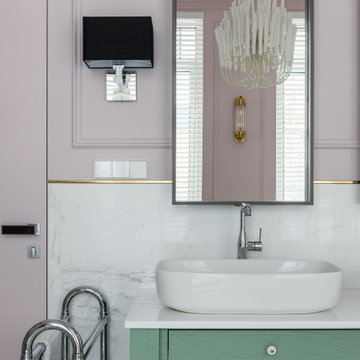Bathroom Design Ideas with Flat-panel Cabinets and Purple Walls
Refine by:
Budget
Sort by:Popular Today
21 - 40 of 780 photos
Item 1 of 3
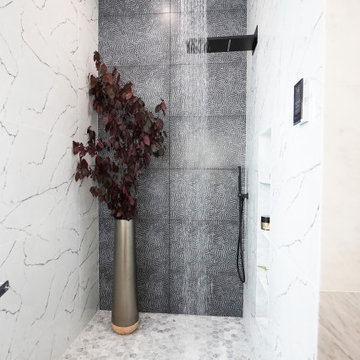
The detailed plans for this bathroom can be purchased here: https://www.changeyourbathroom.com/shop/sensational-spa-bathroom-plans/
Contemporary bathroom with mosaic marble on the floors, porcelain on the walls, no pulls on the vanity, mirrors with built in lighting, black counter top, complete rearranging of this floor plan.
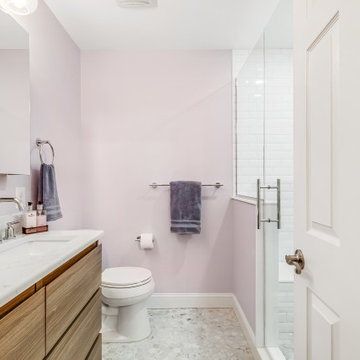
An oasis for the girls to get ready in the morning with a six-drawer vanity, maximizing their space for products and Avanti Quartz countertops to withstand the years to come. Honed Hex Carrara floors throughout and shower walls with beveled 3x6 subway tiles. The shower is accented with a custom niche and mother of pearl/mirrored mosaic tiles, wrapped with stone. Chrome fixtures throughout, giving the space a transitional, clean, fresh look!
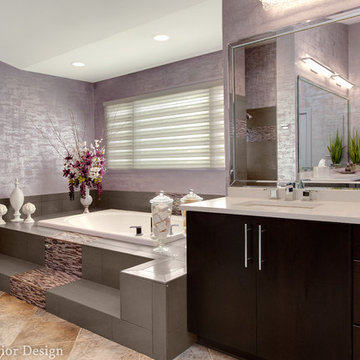
Cal Mitchner photographer.
Master bath renovation where we replaced the tub and shower tile with new 12 x 24 charcoal wall tiles and a purple glass waterfall accent. We had to keep the existing floor tile so we integrated a solid color that pulled some of the smoky gray tones out of the beige floor tile. We used a beaded glass faux finish on the walls that was applied in a grass cloth type of pattern. We installed new cabinets, counter tops, plumbing fixtures, undermount sinks, and lighting.
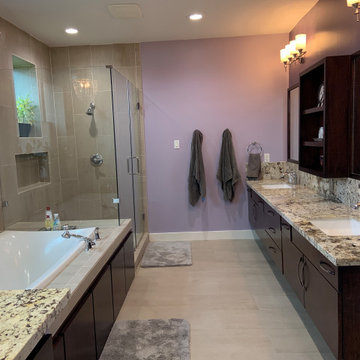
The master bedroom features a separate tub and shower, and a floating double vanity.
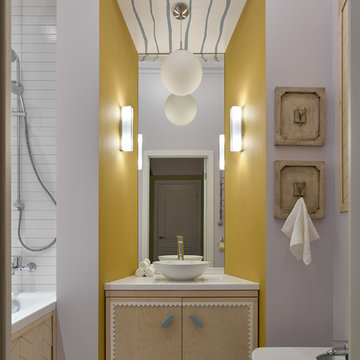
Двухкомнатная квартира площадью 84 кв м располагается на первом этаже ЖК Сколково Парк.
Проект квартиры разрабатывался с прицелом на продажу, основой концепции стало желание разработать яркий, но при этом ненавязчивый образ, при минимальном бюджете. За основу взяли скандинавский стиль, в сочетании с неожиданными декоративными элементами. С другой стороны, хотелось использовать большую часть мебели и предметов интерьера отечественных дизайнеров, а что не получалось подобрать - сделать по собственным эскизам. Единственный брендовый предмет мебели - обеденный стол от фабрики Busatto, до этого пылившийся в гараже у хозяев. Он задал тему дерева, которую мы поддержали фанерным шкафом (все секции открываются) и стенкой в гостиной с замаскированной дверью в спальню - произведено по нашим эскизам мастером из Петербурга.
Авторы - Илья и Света Хомяковы, студия Quatrobase
Строительство - Роман Виталюев
Плитка - Vives
Фото - Сергей Ананьев
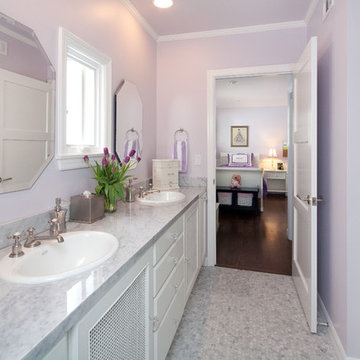
Reconfiguration of existing bath to create a jack-and-jill bathroom. New flooring, countertops, paint, lighting, window.
Photo by Holly Lepere
Bathroom Design Ideas with Flat-panel Cabinets and Purple Walls
2


