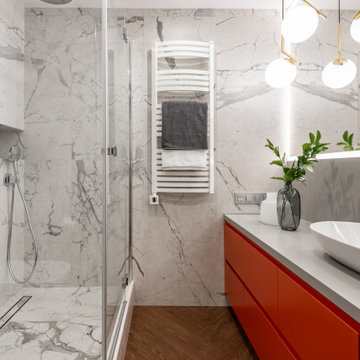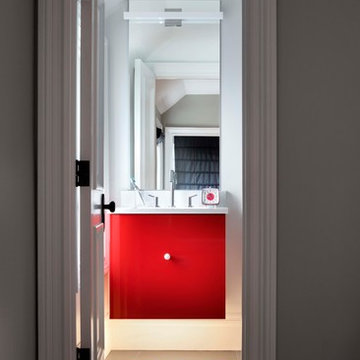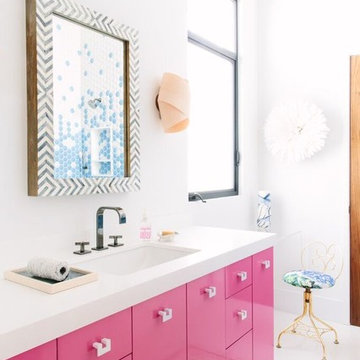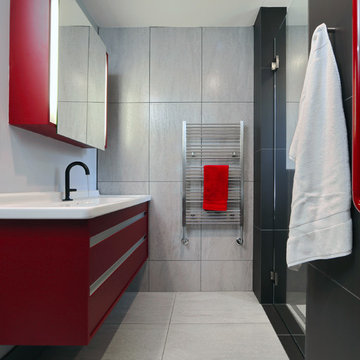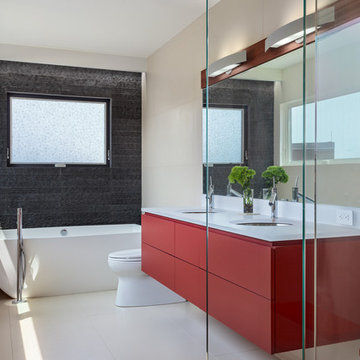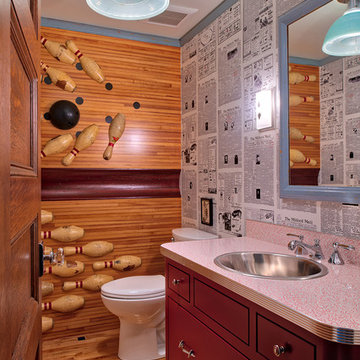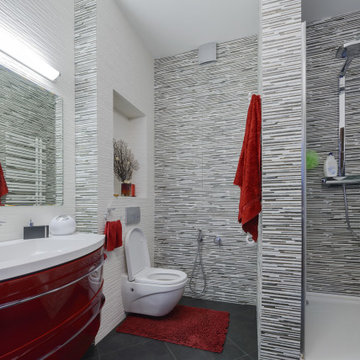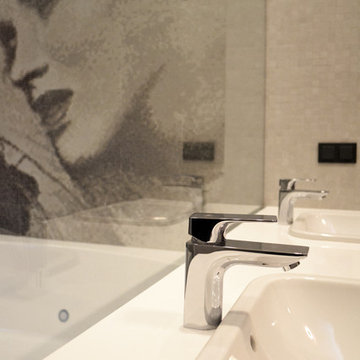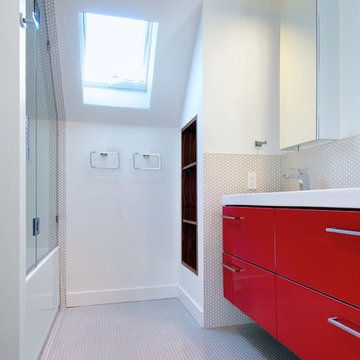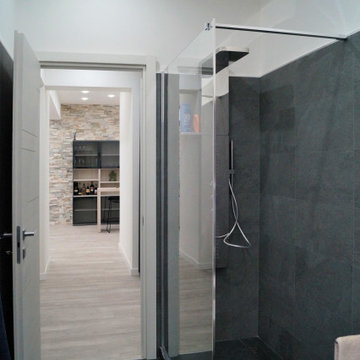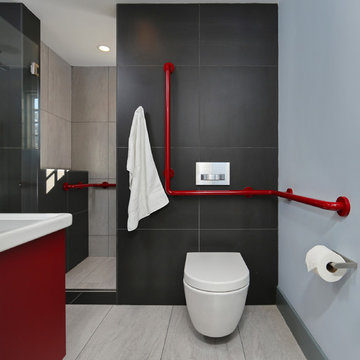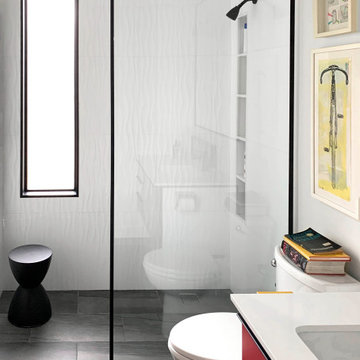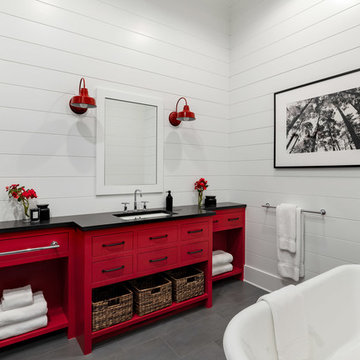Bathroom Design Ideas with Flat-panel Cabinets and Red Cabinets
Refine by:
Budget
Sort by:Popular Today
21 - 40 of 603 photos
Item 1 of 3
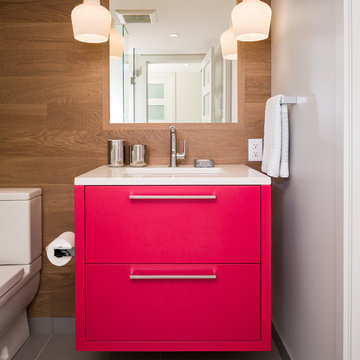
After living in their 1,300 square foot condo for about twenty years it was a time for something new. Rather than moving into a cookie-cutter development, these clients chose to embrace their love of colour and location and opted for a complete renovation instead. An expanded “welcome home” entry and more roomy closet space were starting points to rework the plan for modern living. The kitchen now opens onto the living and dining room and hits of saturated colour bring every room to life. Oak floors, hickory and lacquered millwork provide a warm backdrop for new and refurbished mid-century modern classics. Solid copper pulls from Sweden, owl wallpaper from England and a custom wool and silk rug from Nepal make the client’s own Venetian chandelier feel internationally at home.
Photo: Lucas Finlay
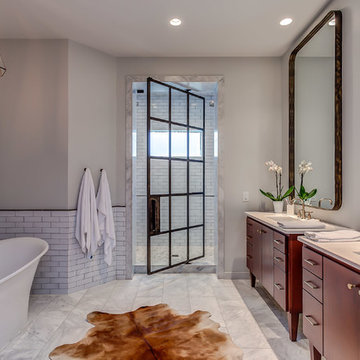
Contemporary Spanish in a Historic East Nashville neighborhood called Little Hollywood.
Building Ideas- Architecture
David Baird Architect
Marcelle Guilbeau Interior Design
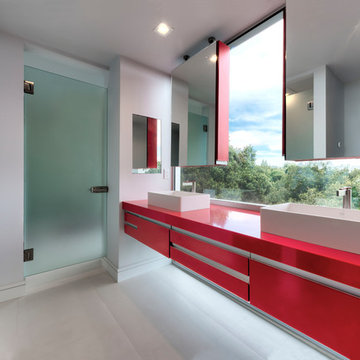
Minimalistic, modern and clutter free. Ample of space to keep all your toiletries hidden away. His and Her sinks for private washing space. Hanging mirrors so the view in not obstructed. Hazed glass doors to ensure natural light flows through but privacy remains. The fresh & clean look of white with the bright red accents.
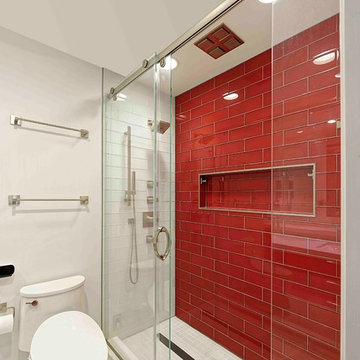
Washington DC Modern Kids Bathroom design by #PaulBentham4JenniferGilmer. Photography by Bob Narod. http://www.gilmerkitchens.com/
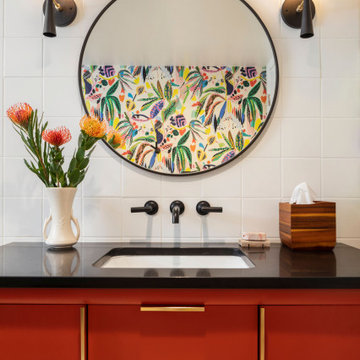
Wanting the home’s guest bathroom to feel inviting and whimsical, we dove it to create a unique balance of saturated colors and lively patterns. Playing with geometric and organic patterns- from the simple tile grid to the nature inspired wallpaper, and slapdash terrazzo flooring- this space strikes a bold kinship of forms.
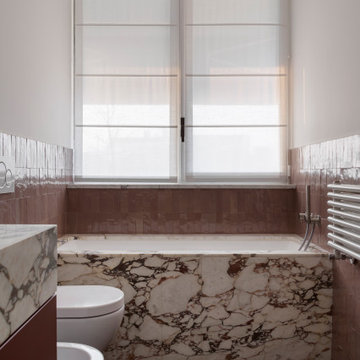
Bagno piano attico: pavimento in parquet, rivestimento pareti in piastrelle zellige colore rosa/rosso, rivestimento della vasca e piano lavabo in marmo breccia viola

Powder room - Elitis vinyl wallpaper with red travertine and grey mosaics. Vessel bowl sink with black wall mounted tapware. Custom lighting. Navy painted ceiling and terrazzo floor.
Bathroom Design Ideas with Flat-panel Cabinets and Red Cabinets
2


