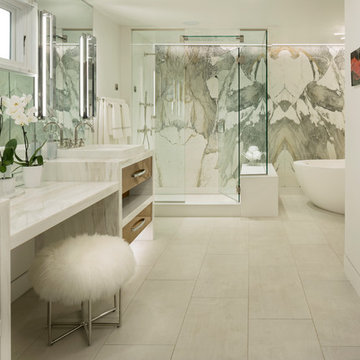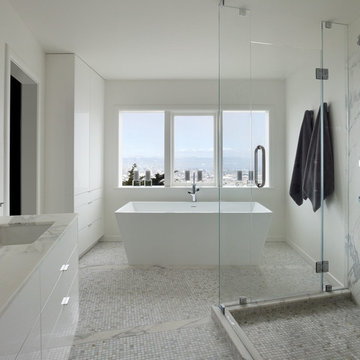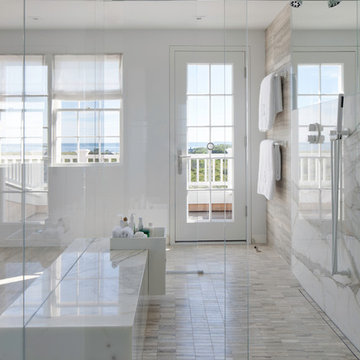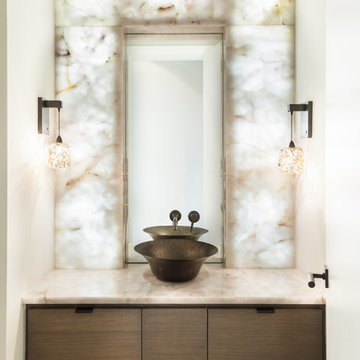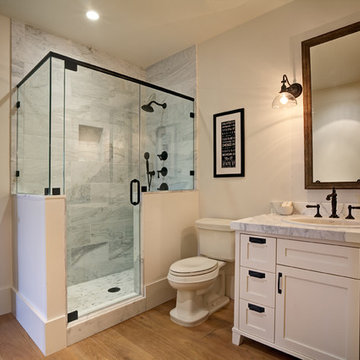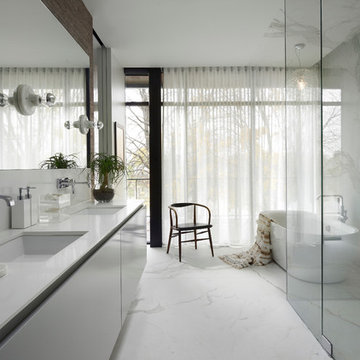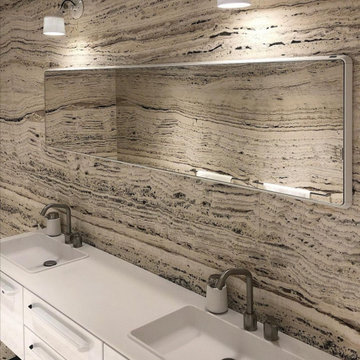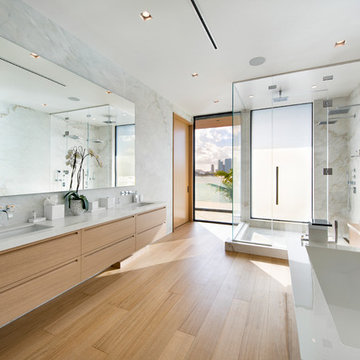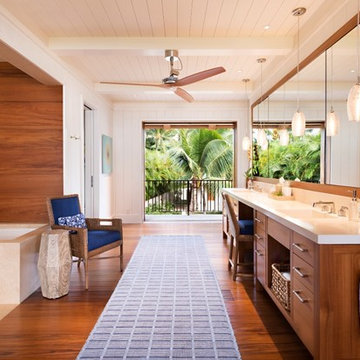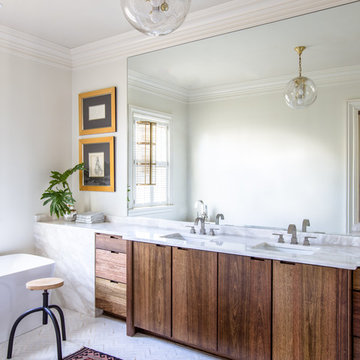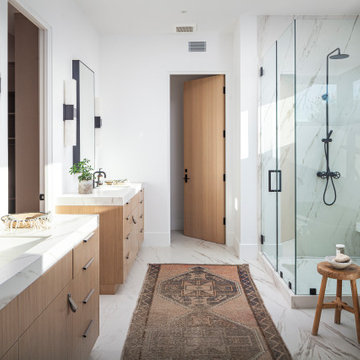Bathroom Design Ideas with Flat-panel Cabinets and Stone Slab
Refine by:
Budget
Sort by:Popular Today
261 - 280 of 3,012 photos
Item 1 of 3
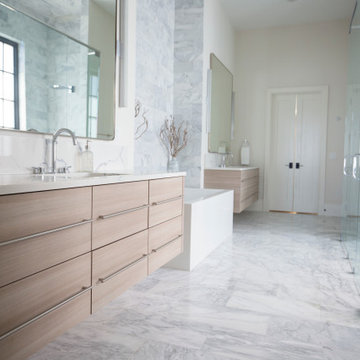
Project Number: M0000
Design/Manufacturer/Installer: Marquis Fine Cabinetry
Collection: Milano
Finishes: Rovere Agento
Features: Adjustable Legs/Soft Close (Standard)
Cabinet/Drawer Extra Options: Floating Vanity
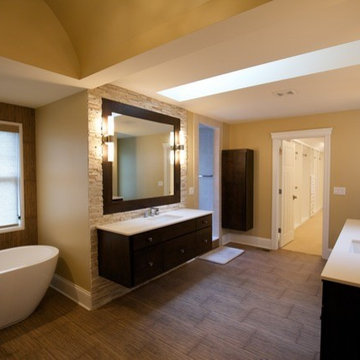
This master bathroom has several features that blend traditional and modern styles together. The free standing bathtub has the wood-look tile along the window wall. There's a thin stone backdrop for each floating vanity. These vanities make accessibility a breeze.

This tiny powder room is minimal yet full of interest. The marble on the wall and the counter top creates interest naturally. The mirror is back-lit so that the marble is illuminated in the evening.
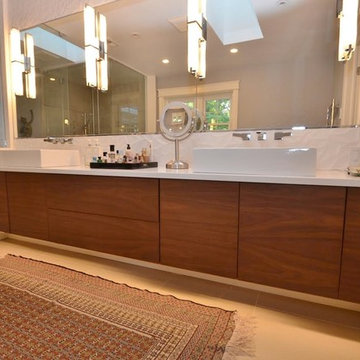
"Floating" Walnut vanity cabinets with horizontal graining. Touch-latch doors allow for use without hardware pulls. Visit our Showroom to see floating cabinets and more. Open evenings and weekends, including Sunday. Sunday Kitchen & Bath 156 Gibbs St. Rockville, MD 20850 240 314-7011. Photo by Russ Hawkins.
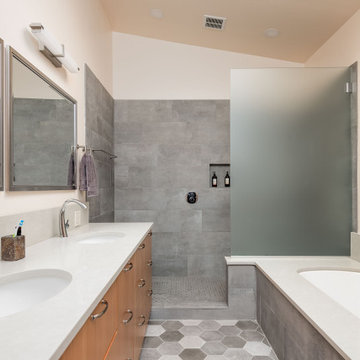
This 2 story home was originally built in 1952 on a tree covered hillside. Our company transformed this little shack into a luxurious home with a million dollar view by adding high ceilings, wall of glass facing the south providing natural light all year round, and designing an open living concept. The home has a built-in gas fireplace with tile surround, custom IKEA kitchen with quartz countertop, bamboo hardwood flooring, two story cedar deck with cable railing, master suite with walk-through closet, two laundry rooms, 2.5 bathrooms, office space, and mechanical room.

This cozy, minimal primary bath was inspired by a luxury hotel in Spain, and provides a spa-like beginning and end to the day.
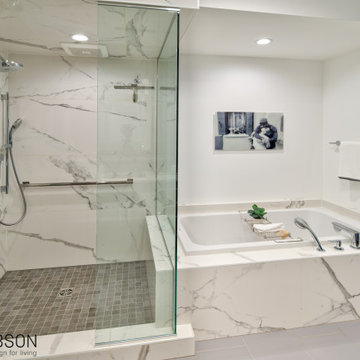
Even NFL players should have grab bars in the shower, and this one is no exception. Anyone who slips will grab the first thing they can. Even our towel bars serve as grab bars. All showers are curbless unless, as in this case, it's a loft, so it was impossible to recess the floor.
Bathroom Design Ideas with Flat-panel Cabinets and Stone Slab
14



