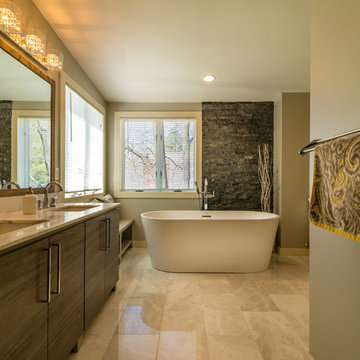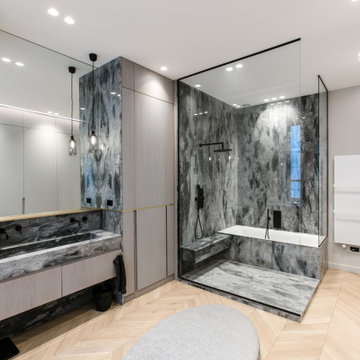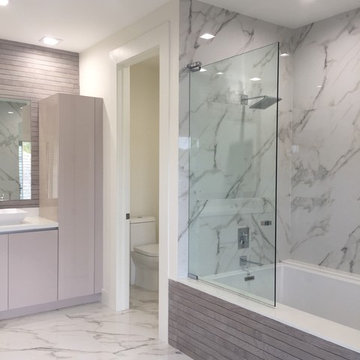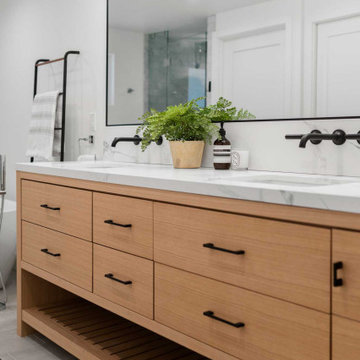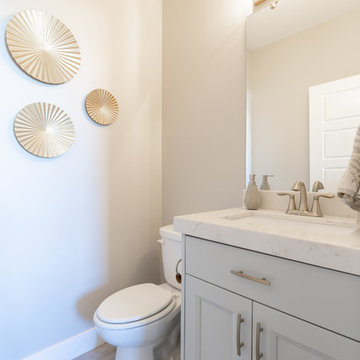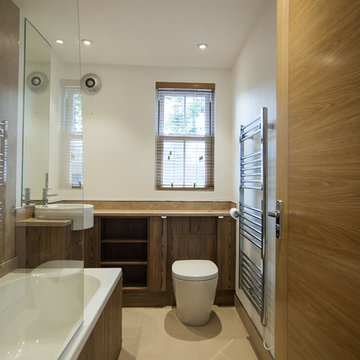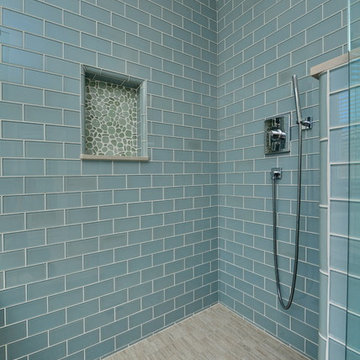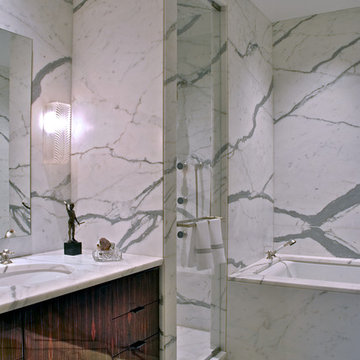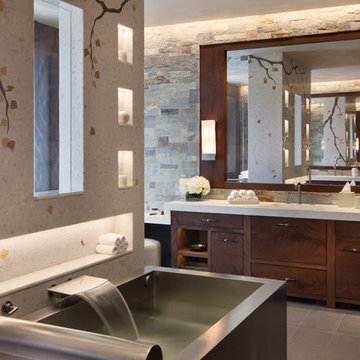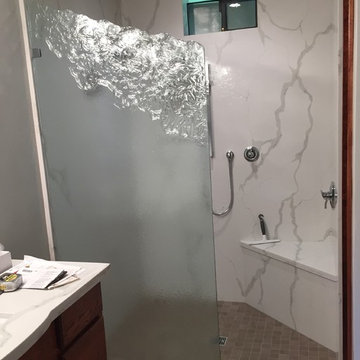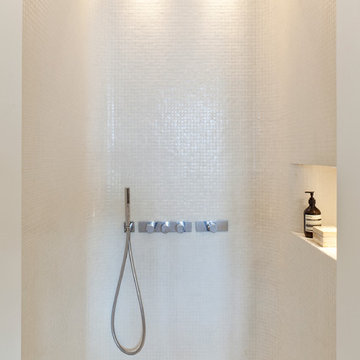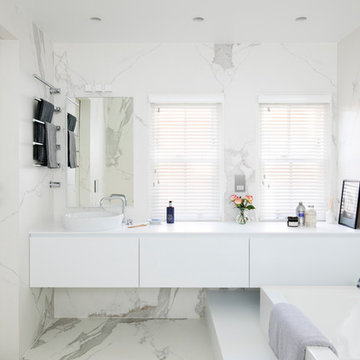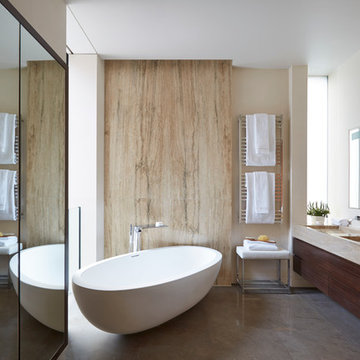Bathroom Design Ideas with Flat-panel Cabinets and Stone Slab
Refine by:
Budget
Sort by:Popular Today
141 - 160 of 3,011 photos
Item 1 of 3
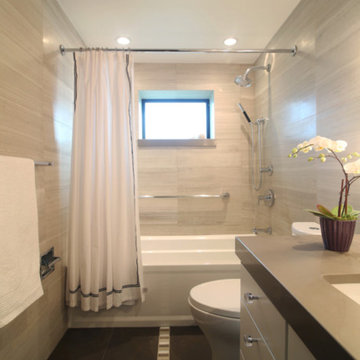
Elegant and contemporary are the keywords for this small bathroom. Clean lines from the marble walls make this room look larger than it really is.
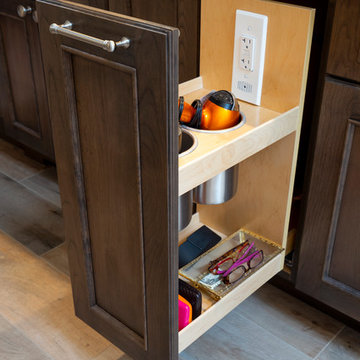
This traditional bathroom design in Dresher, PA combines comfort, style, and customized storage in an elegant space packed with amazing design details. The DuraSupreme vanity cabinet has a Marley door style and hammered glass Mullion doors, with caraway stain color on cherry wood and a decorative valance. The cabinets are accented by TopKnobs polished nickel hardware and a Caesarstone Statuario Nuvo countertop with a built up ogee edge. The cabinetry includes specialized features like a grooming cabinet pull out, jewelry insert, and laundry hamper pull out. The open shower design is perfect for relaxation. It includes a Ceasarstone shower bench and wall, white geology 12 x 24 tiled walls, Island Stone tan and beige random stone mix shower floor, and VogueBay Botticino Bullet tiled shower niches. The shower plumbing is all Toto in satin nickel, and towel bars and robe hooks are perfectly positioned by the shower entrance. The bathtub has a Caesarstone Collarada Drift tub deck and Flaviker Natural tile tub sides, with the same tile used on the bathroom floor. A Toto Drake II toilet sits next to the bathtub, separated by a half wall from the bathroom's pocket door entrance.

Photographer: William J. Hebert
• The best of both traditional and transitional design meet in this residence distinguished by its rustic yet luxurious feel. Carefully positioned on a site blessed with spacious surrounding acreage, the home was carefully positioned on a tree-filled hilltop and tailored to fit the natural contours of the land. The house sits on the crest of the peak, which allows it to spotlight and enjoy the best vistas of the valley and pond below. Inside, the home’s welcoming style continues, featuring a Midwestern take on perennially popular Western style and rooms that were also situated to take full advantage of the site. From the central foyer that leads into a large living room with a fireplace, the home manages to have an open and functional floor plan while still feeling warm and intimate enough for smaller gatherings and family living. The extensive use of wood and timbering throughout brings that sense of the outdoors inside, with an open floor plan, including a kitchen that spans the length of the house and an overall level of craftsmanship and details uncommon in today’s architecture. •
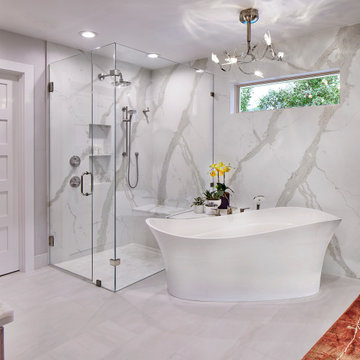
A contemporary retreat with softening elements, this Primary Bath renovation saw a complete transformation of the space.
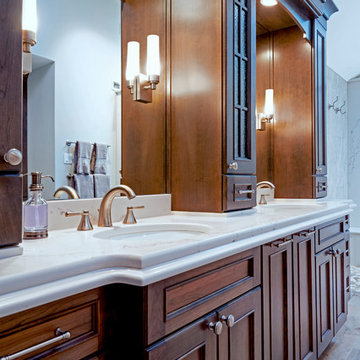
This traditional bathroom design in Dresher, PA combines comfort, style, and customized storage in an elegant space packed with amazing design details. The DuraSupreme vanity cabinet has a Marley door style and hammered glass Mullion doors, with caraway stain color on cherry wood and a decorative valance. The cabinets are accented by TopKnobs polished nickel hardware and a Caesarstone Statuario Nuvo countertop with a built up ogee edge. The cabinetry includes specialized features like a grooming cabinet pull out, jewelry insert, and laundry hamper pull out. The open shower design is perfect for relaxation. It includes a Ceasarstone shower bench and wall, white geology 12 x 24 tiled walls, Island Stone tan and beige random stone mix shower floor, and VogueBay Botticino Bullet tiled shower niches. The shower plumbing is all Toto in satin nickel, and towel bars and robe hooks are perfectly positioned by the shower entrance. The bathtub has a Caesarstone Collarada Drift tub deck and Flaviker Natural tile tub sides, with the same tile used on the bathroom floor. A Toto Drake II toilet sits next to the bathtub, separated by a half wall from the bathroom's pocket door entrance.
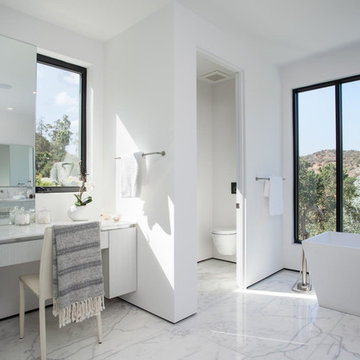
A masterpiece of light and design, this gorgeous Beverly Hills contemporary is filled with incredible moments, offering the perfect balance of intimate corners and open spaces.
A large driveway with space for ten cars is complete with a contemporary fountain wall that beckons guests inside. An amazing pivot door opens to an airy foyer and light-filled corridor with sliding walls of glass and high ceilings enhancing the space and scale of every room. An elegant study features a tranquil outdoor garden and faces an open living area with fireplace. A formal dining room spills into the incredible gourmet Italian kitchen with butler’s pantry—complete with Miele appliances, eat-in island and Carrara marble countertops—and an additional open living area is roomy and bright. Two well-appointed powder rooms on either end of the main floor offer luxury and convenience.
Surrounded by large windows and skylights, the stairway to the second floor overlooks incredible views of the home and its natural surroundings. A gallery space awaits an owner’s art collection at the top of the landing and an elevator, accessible from every floor in the home, opens just outside the master suite. Three en-suite guest rooms are spacious and bright, all featuring walk-in closets, gorgeous bathrooms and balconies that open to exquisite canyon views. A striking master suite features a sitting area, fireplace, stunning walk-in closet with cedar wood shelving, and marble bathroom with stand-alone tub. A spacious balcony extends the entire length of the room and floor-to-ceiling windows create a feeling of openness and connection to nature.
A large grassy area accessible from the second level is ideal for relaxing and entertaining with family and friends, and features a fire pit with ample lounge seating and tall hedges for privacy and seclusion. Downstairs, an infinity pool with deck and canyon views feels like a natural extension of the home, seamlessly integrated with the indoor living areas through sliding pocket doors.
Amenities and features including a glassed-in wine room and tasting area, additional en-suite bedroom ideal for staff quarters, designer fixtures and appliances and ample parking complete this superb hillside retreat.
Bathroom Design Ideas with Flat-panel Cabinets and Stone Slab
8


