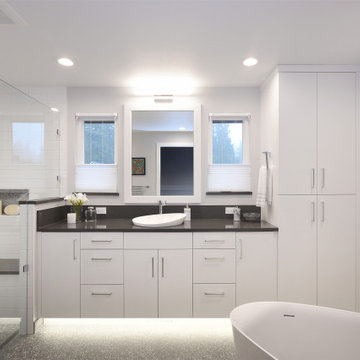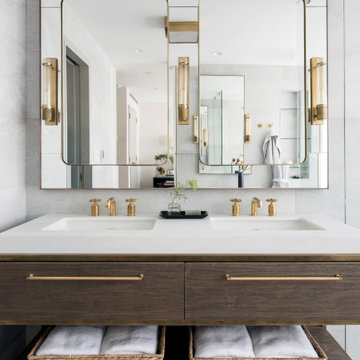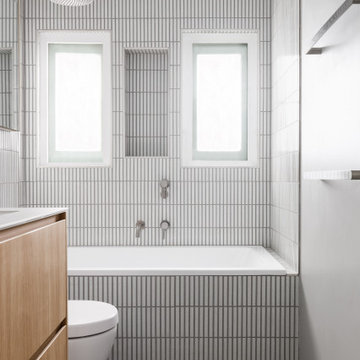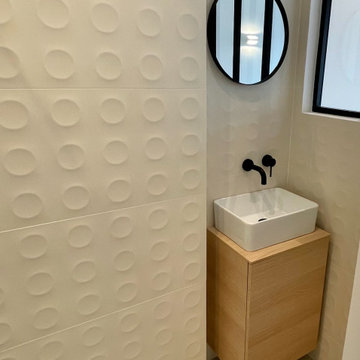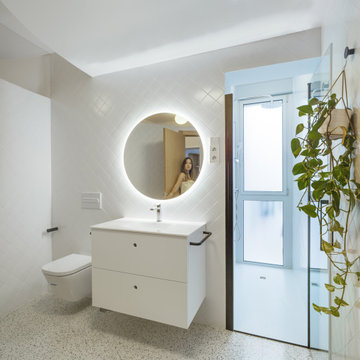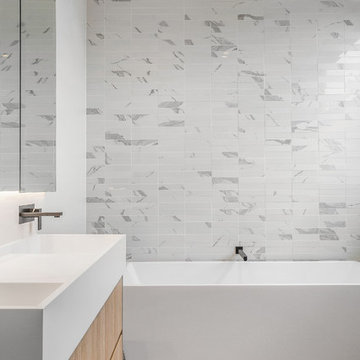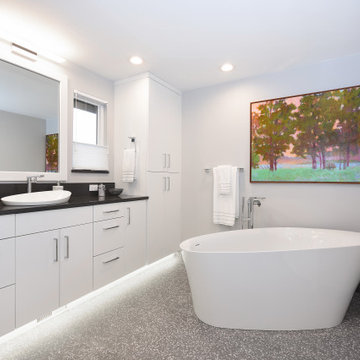Bathroom Design Ideas with Flat-panel Cabinets and Terrazzo Floors
Refine by:
Budget
Sort by:Popular Today
41 - 60 of 612 photos
Item 1 of 3
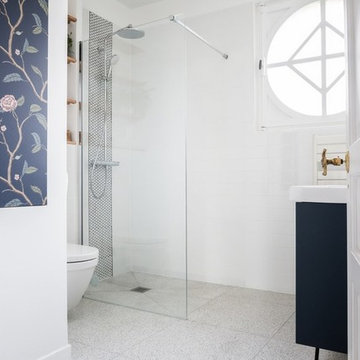
Rénovation complète d'une salle d'eau avec douche à l'italienne, WC, double vasque et placard intégré
Réalisation Atelier Devergne
Photo Maryline Krynicki

Carrying an extensive range of terrazzo from an industry leader,Agglotech,WorldStone offers a manufactured stone ideal for floors & walls,internal & external applications.Produced using the latest technology,these Terrrazzo tiles and slabs are durable and their colours predictable allowing you the confidence in a uniformity of aesthetic and quality of the product.Produced as a slab rather than a tile,WorldStone & Agglotech offer the ability to customise your tiles size to fit a project perfectly

Bathrooms by Oldham were engaged by Judith & Frank to redesign their main bathroom and their downstairs powder room.
We provided the upstairs bathroom with a new layout creating flow and functionality with a walk in shower. Custom joinery added the much needed storage and an in-wall cistern created more space.
In the powder room downstairs we offset a wall hung basin and in-wall cistern to create space in the compact room along with a custom cupboard above to create additional storage. Strip lighting on a sensor brings a soft ambience whilst being practical.
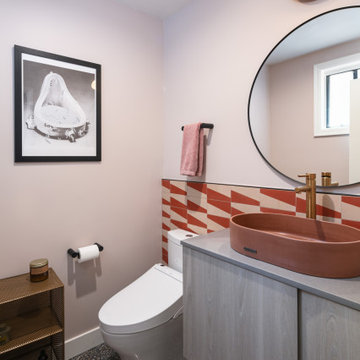
The downstairs powder room has a 4' hand painted cement tile wall with the same black Terrazzo flooring continuing from the kitchen area.
A wall mounted vanity with custom fabricated slab top and a concrete vessel sink on top.
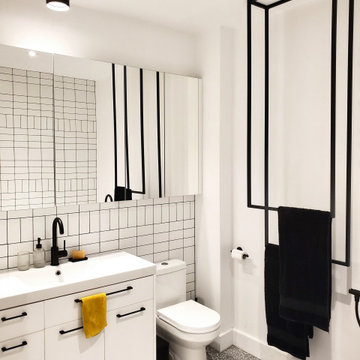
black and white graphic white tiles black grout. funky yellow colored shower glass. black hardware fixtures. suspended black metal towel rack.
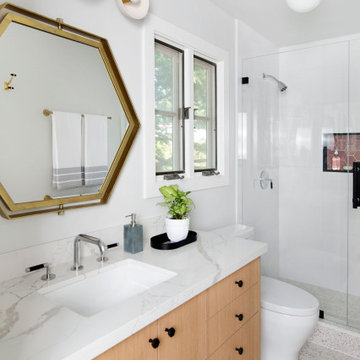
This light and bright bathroom, with terrazzo floors, custom white oak vanity, white quartz countertop, matte black hardware, brass lighting, and pink moroccan tile in the shower, was created as part of a remodel for a thriving young client, who loves pink, and loves to travel!
Photography by Michelle Drewes
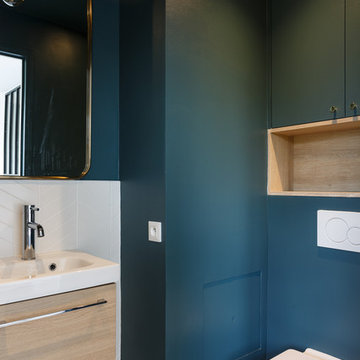
Pour cet investissement locatif, nous avons aménagé l'espace en un cocon chaleureux et fonctionnel. Il n'y avait pas de chambre à proprement dit, alors nous avons cloisonné l'espace avec une verrière pour que la lumière continue de circuler.
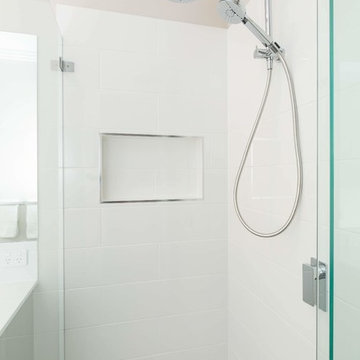
A classic shower design with recessed shower shelf to host all the families products.

This single family home had been recently flipped with builder-grade materials. We touched each and every room of the house to give it a custom designer touch, thoughtfully marrying our soft minimalist design aesthetic with the graphic designer homeowner’s own design sensibilities. One of the most notable transformations in the home was opening up the galley kitchen to create an open concept great room with large skylight to give the illusion of a larger communal space.
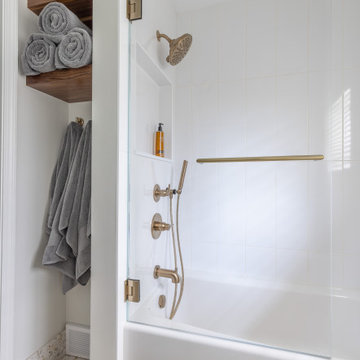
Our clients came to us wanting to create a kitchen that better served their day-to-day, to add a powder room so that guests were not using their primary bathroom, and to give a refresh to their primary bathroom.
Our design plan consisted of reimagining the kitchen space, adding a powder room and creating a primary bathroom that delighted our clients.
In the kitchen we created more integrated pantry space. We added a large island which allowed the homeowners to maintain seating within the kitchen and utilized the excess circulation space that was there previously. We created more space on either side of the kitchen range for easy back and forth from the sink to the range.
To add in the powder room we took space from a third bedroom and tied into the existing plumbing and electrical from the basement.
Lastly, we added unique square shaped skylights into the hallway. This completely brightened the hallway and changed the space.
Bathroom Design Ideas with Flat-panel Cabinets and Terrazzo Floors
3



