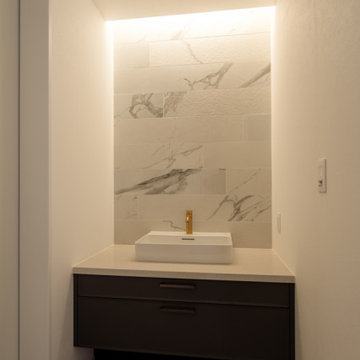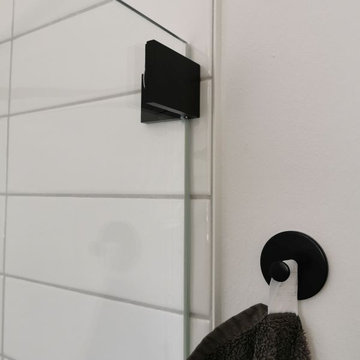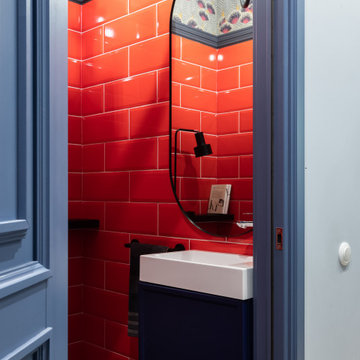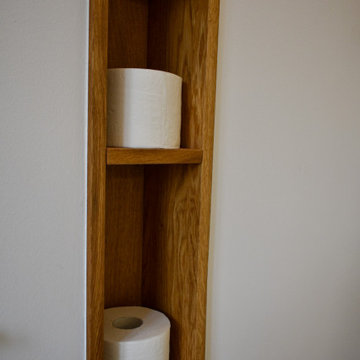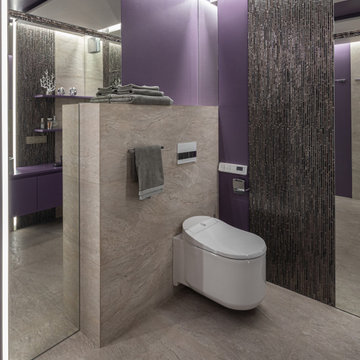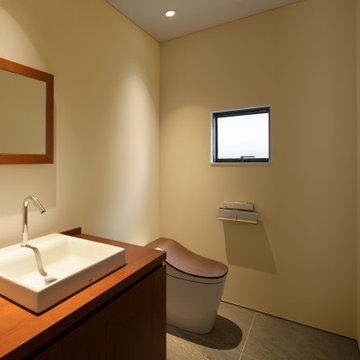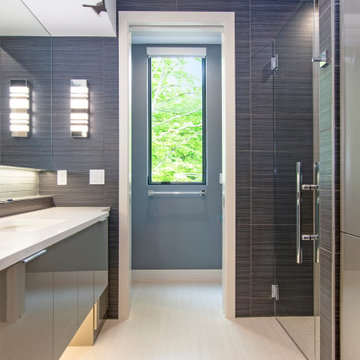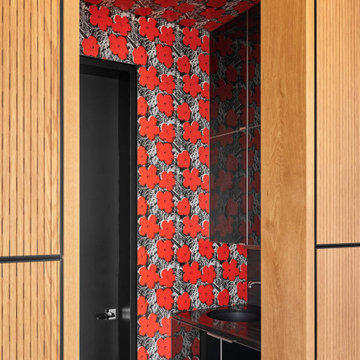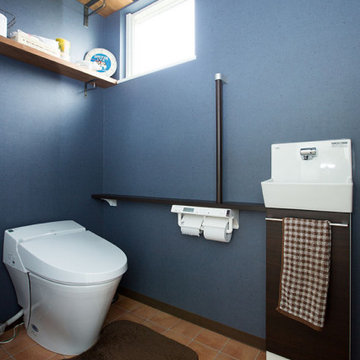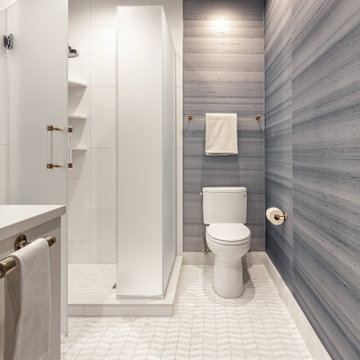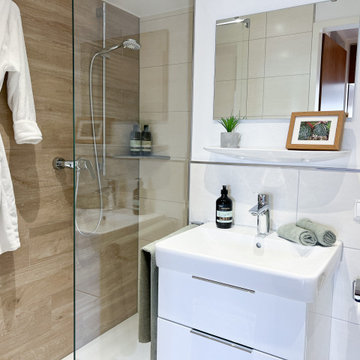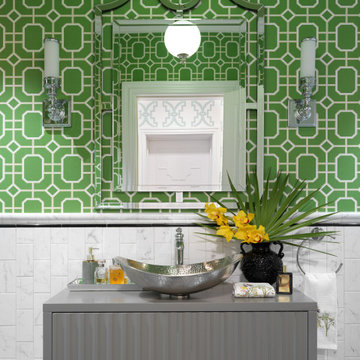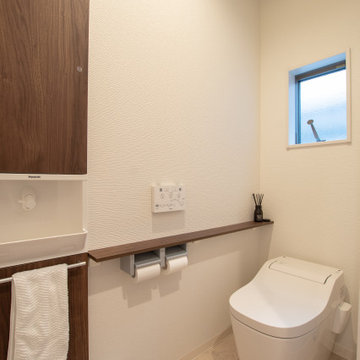Bathroom Design Ideas with Flat-panel Cabinets and Wallpaper
Refine by:
Budget
Sort by:Popular Today
81 - 100 of 551 photos
Item 1 of 3
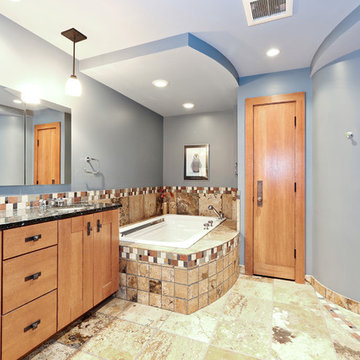
The Master Bath includes a large jetted soaking tub as well as a curved walk-in shower with custom tile-work.
The homeowner had previously updated their mid-century home to match their Prairie-style preferences - completing the Kitchen, Living and DIning Rooms. This project included a complete redesign of the Bedroom wing, including Master Bedroom Suite, guest Bedrooms, and 3 Baths; as well as the Office/Den and Dining Room, all to meld the mid-century exterior with expansive windows and a new Prairie-influenced interior. Large windows (existing and new to match ) let in ample daylight and views to their expansive gardens.
Photography by homeowner.
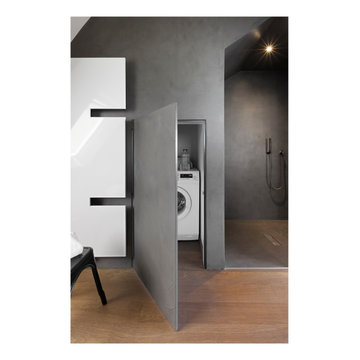
Der Raum der Dachschräge wurde hier für eine Nische mit wandbündiger Tür genutzt. Dahinter verschwindet die Waschmaschine
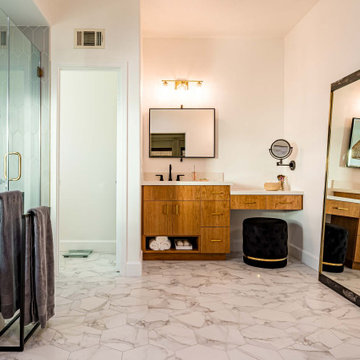
This new construction project features a breathtaking shower with gorgeous wall tiles, a free-standing tub, and elegant gold fixtures that bring a sense of luxury to your home. The white marble flooring adds a touch of classic elegance, while the wood cabinetry in the vanity creates a warm, inviting feel. With modern design elements and high-quality construction, this bathroom remodel is the perfect way to showcase your sense of style and enjoy a relaxing, spa-like experience every day.

This family of 5 was quickly out-growing their 1,220sf ranch home on a beautiful corner lot. Rather than adding a 2nd floor, the decision was made to extend the existing ranch plan into the back yard, adding a new 2-car garage below the new space - for a new total of 2,520sf. With a previous addition of a 1-car garage and a small kitchen removed, a large addition was added for Master Bedroom Suite, a 4th bedroom, hall bath, and a completely remodeled living, dining and new Kitchen, open to large new Family Room. The new lower level includes the new Garage and Mudroom. The existing fireplace and chimney remain - with beautifully exposed brick. The homeowners love contemporary design, and finished the home with a gorgeous mix of color, pattern and materials.
The project was completed in 2011. Unfortunately, 2 years later, they suffered a massive house fire. The house was then rebuilt again, using the same plans and finishes as the original build, adding only a secondary laundry closet on the main level.
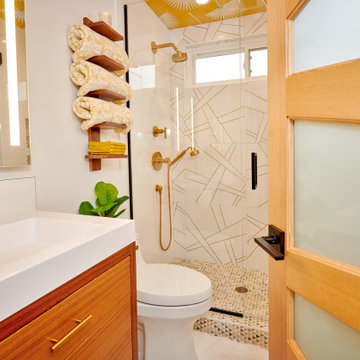
Love for the tropics. That best describes the design vision for this bathroom. A play on geometric lines in the wall tile and the unique bathroom door.
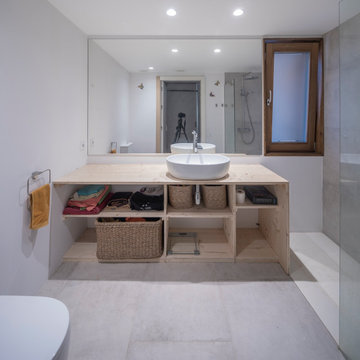
Casa prefabricada de madera con revestimiento de paneles de derivados de madera. Accesos de metaquilato translucido.
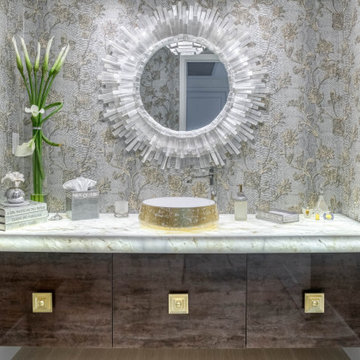
Custom cabinetry and light up quartz counter top transformed this powder room into a jewel box. Located as you enter the condo - this made a statement piece to all guests.
Bathroom Design Ideas with Flat-panel Cabinets and Wallpaper
5


