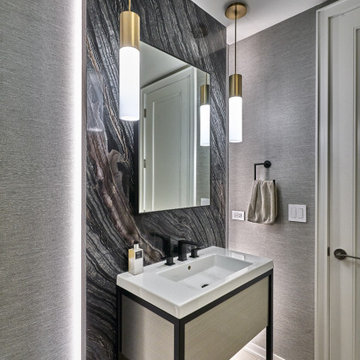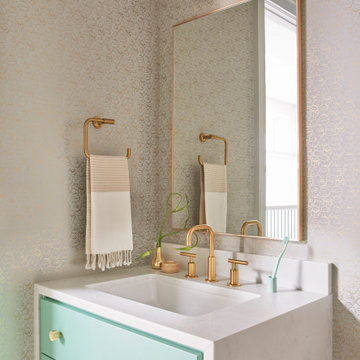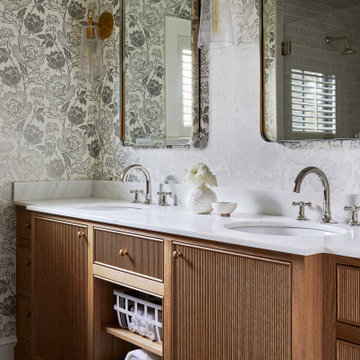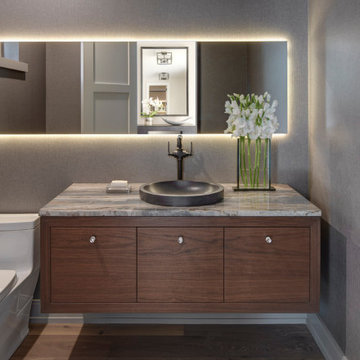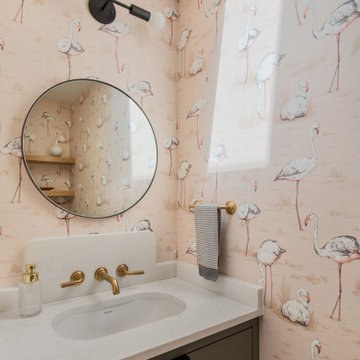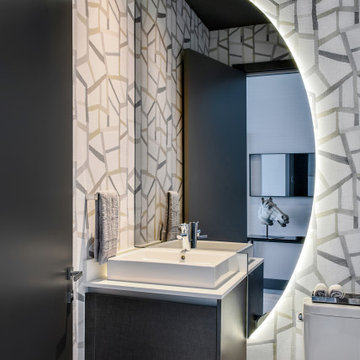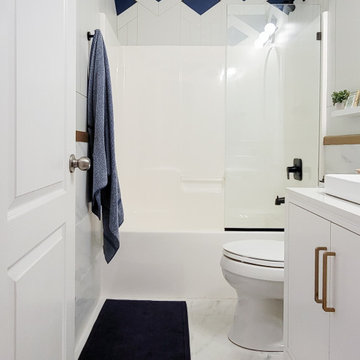Bathroom Design Ideas with Flat-panel Cabinets and Wallpaper
Refine by:
Budget
Sort by:Popular Today
141 - 160 of 2,615 photos
Item 1 of 3
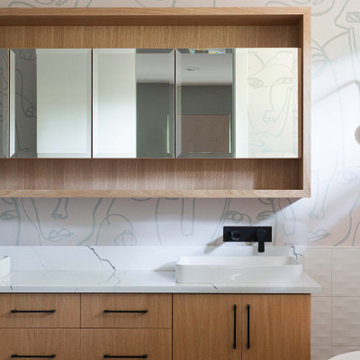
A bathroom design that was completely upgraded with new storage, lighting and of course wallpaper for the win!
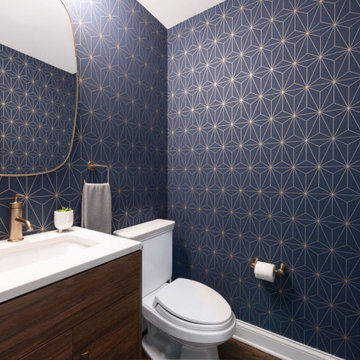
Inspired by a midcentury modern style, we added an amazing wallpaper and tied it all together with brass finishes.
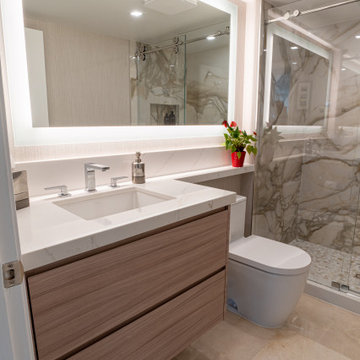
Innovative Design Build was hired to renovate a 2 bedroom 2 bathroom condo in the prestigious Symphony building in downtown Fort Lauderdale, Florida. The project included a full renovation of the kitchen, guest bathroom and primary bathroom. We also did small upgrades throughout the remainder of the property. The goal was to modernize the property using upscale finishes creating a streamline monochromatic space. The customization throughout this property is vast, including but not limited to: a hidden electrical panel, popup kitchen outlet with a stone top, custom kitchen cabinets and vanities. By using gorgeous finishes and quality products the client is sure to enjoy his home for years to come.
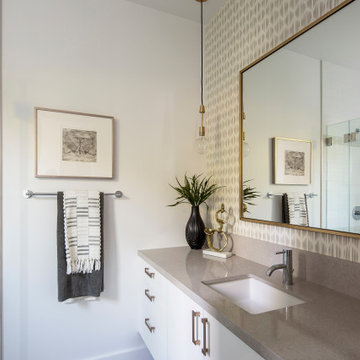
The contemporary guest bathroom features clean lines and striking wallpaper for a dramatic look. Artisanal craftsmanship by luxury home builder Nicholson Companies.

Bagno con doccia, soffione a soffitto con cromoterapia, body jet e cascata d'acqua. A finitura delle pareti la carta da parati wall e decò - wet system anche all'interno del box. Mofile lavabo IKEA.
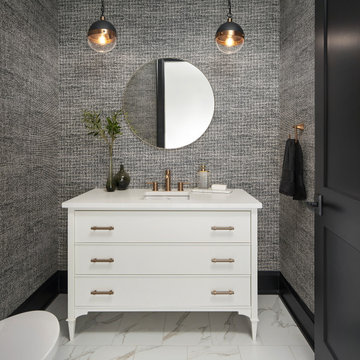
The black and white spotted wallpaper, Black and bronze aged gold brass pendants and iron bronze round mirror set the stage for the white furniture style vanity with Moen brushed gold faucet in this lovely powder room.

Dark and moody pool bath is a luxurious space with pops of gold from the mirror, plumbing and striking gold-plated tiered sink. A pop of blue on the vanity adds a fun touch.
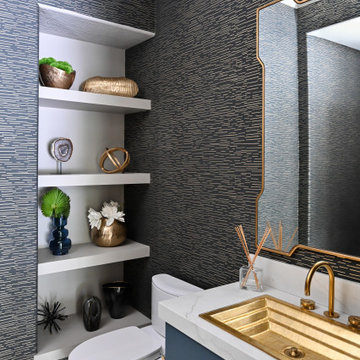
Another view of the moody pool bathroom with built-in shelving beside the toilet and vanity wall.

A glammed-up Half bathroom for a sophisticated modern family.
A warm/dark color palette to accentuate the luxe chrome accents. A unique metallic wallpaper design combined with a wood slats wall design and the perfect paint color
generated a dark moody yet luxurious half-bathroom.

Jewel box powder room with shimmering glass tile and whimsical wall covering, rift white oak champagne finish floating vanity

This gem of a home was designed by homeowner/architect Eric Vollmer. It is nestled in a traditional neighborhood with a deep yard and views to the east and west. Strategic window placement captures light and frames views while providing privacy from the next door neighbors. The second floor maximizes the volumes created by the roofline in vaulted spaces and loft areas. Four skylights illuminate the ‘Nordic Modern’ finishes and bring daylight deep into the house and the stairwell with interior openings that frame connections between the spaces. The skylights are also operable with remote controls and blinds to control heat, light and air supply.
Unique details abound! Metal details in the railings and door jambs, a paneled door flush in a paneled wall, flared openings. Floating shelves and flush transitions. The main bathroom has a ‘wet room’ with the tub tucked under a skylight enclosed with the shower.
This is a Structural Insulated Panel home with closed cell foam insulation in the roof cavity. The on-demand water heater does double duty providing hot water as well as heat to the home via a high velocity duct and HRV system.
Bathroom Design Ideas with Flat-panel Cabinets and Wallpaper
8




