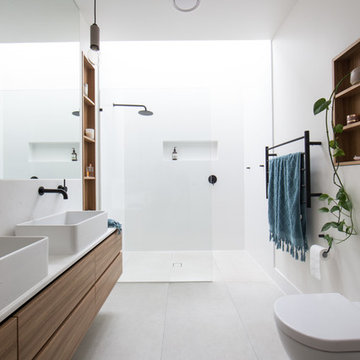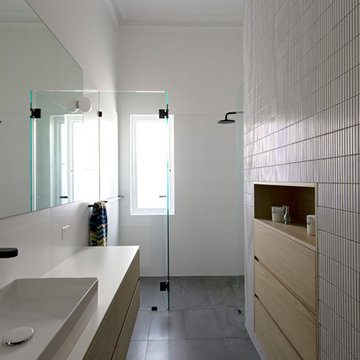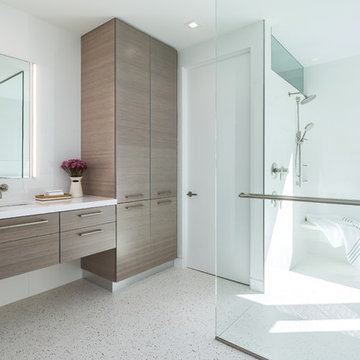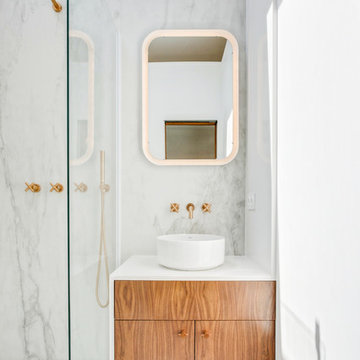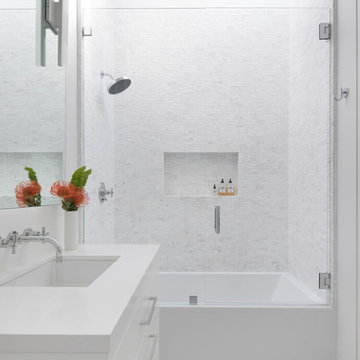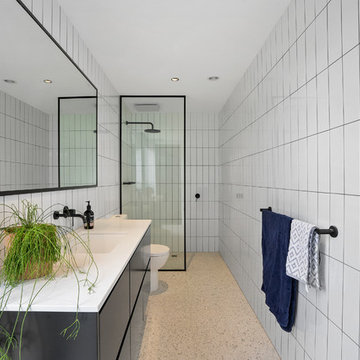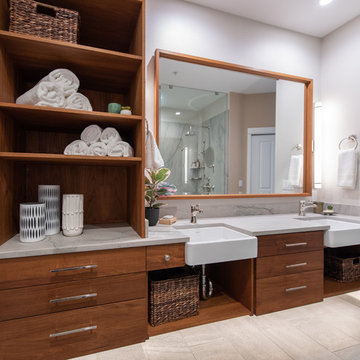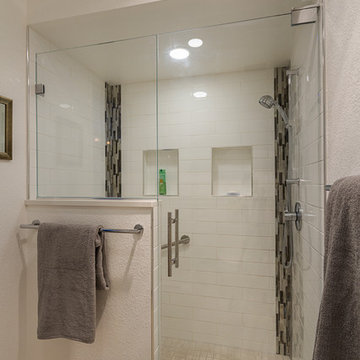Bathroom Design Ideas with Flat-panel Cabinets and White Tile
Refine by:
Budget
Sort by:Popular Today
161 - 180 of 49,604 photos
Item 1 of 3
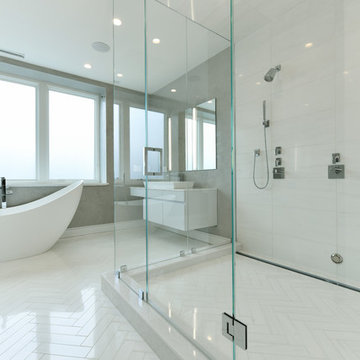
We designed, prewired, installed, and programmed this 5 story brown stone home in Back Bay for whole house audio, lighting control, media room, TV locations, surround sound, Savant home automation, outdoor audio, motorized shades, networking and more. We worked in collaboration with ARC Design builder on this project.
This home was featured in the 2019 New England HOME Magazine.

Bathroom with black concrete countertop, green vanity, shiplap walls with a design pattern on the top half.
Photographer: Rob Karosis

A modern yet welcoming master bathroom with . Photographed by Thomas Kuoh Photography.
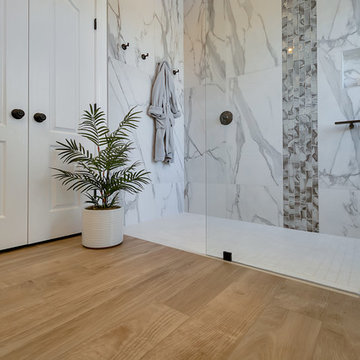
DEMO - We removed the tub shower combo, flooring, vanities, commode room walls, and removed the mirrored doors to the master closet.
THE REMODEL - We created a large zero threshold walk-in shower that is complete with 24x48 Charme series Calcatta Gold LARGE format tiles and a a 12” deco column down the middle with a 2x6 Abaco Mosaic. For the vanity, we added a beautiful floating cabinet topped with Monte Cristo Granite in a Satin finish. The under cabinet lighting and light up Mirror were supplied by our client. The wood look tile flooring was also installed throughout the bathroom, bedroom, and a few other rooms throughout the home. Finally, After removing those walls for the commode room, we were able to open up more room for the overall bathroom and then we reframed the Master Closet opening to add double doors & framed a new entry door.
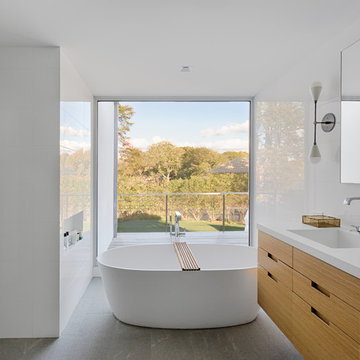
A lot of glass and mirror surfaces add some shine to this bathroom interior. Despite its small size, the room looks spacious and light and is always filled with fresh clean air thanks to the large window.
In the room, you can see a few cabinets with sparkling surfaces, a beautifully decorated sink, and a freestanding bathtub that make the room not only amazing, but also fully functional.
Don’t miss the chance to make your bathroom stand out and surprise your guests with its unusual interior design with our professional specialists!
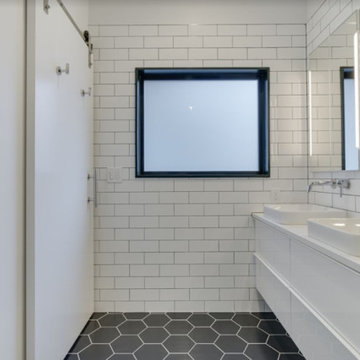
In this bathroom, the client wanted the contrast of the white subway tile and the black hexagon tile. We tiled up the walls and ceiling to create a wet room feeling.

The detailed plans for this bathroom can be purchased here: https://www.changeyourbathroom.com/shop/felicitous-flora-bathroom-plans/
The original layout of this bathroom underutilized the spacious floor plan and had an entryway out into the living room as well as a poorly placed entry between the toilet and the shower into the master suite. The new floor plan offered more privacy for the water closet and cozier area for the round tub. A more spacious shower was created by shrinking the floor plan - by bringing the wall of the former living room entry into the bathroom it created a deeper shower space and the additional depth behind the wall offered deep towel storage. A living plant wall thrives and enjoys the humidity each time the shower is used. An oak wood wall gives a natural ambiance for a relaxing, nature inspired bathroom experience.
Bathroom Design Ideas with Flat-panel Cabinets and White Tile
9
