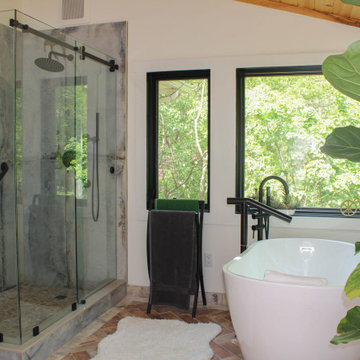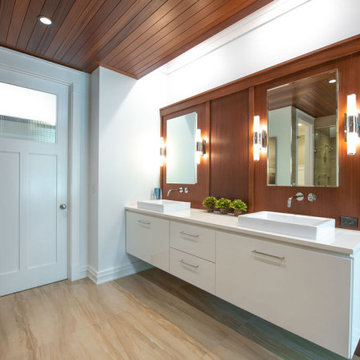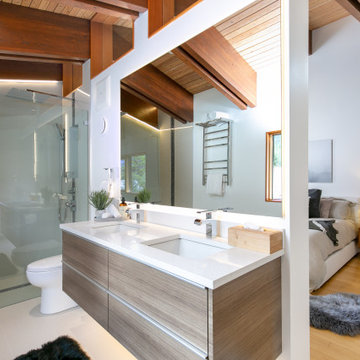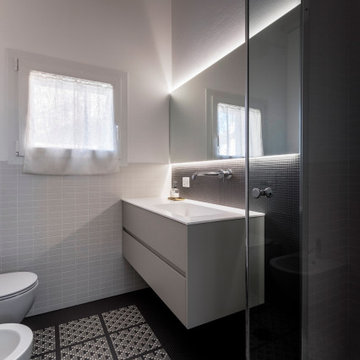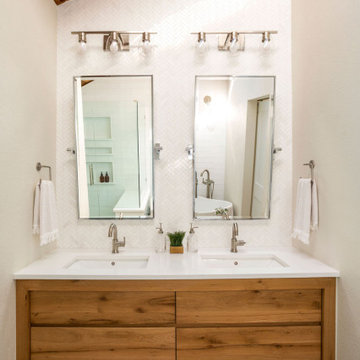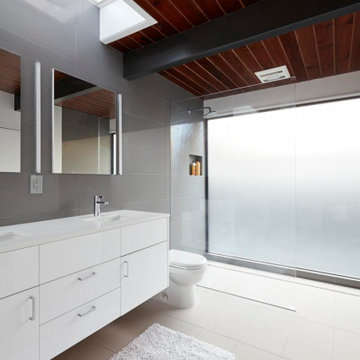Bathroom Design Ideas with Flat-panel Cabinets and Wood
Refine by:
Budget
Sort by:Popular Today
61 - 80 of 430 photos
Item 1 of 3

A half bath near the front entry is expanded by roofing over an existing open air light well. The modern vanity with integral sink fits perfectly into this newly gained space. Directly above is a deep chute, created by refinishing the walls of the light well, and crowned with a skylight 2 story high on the roof. Custom woodwork in white oak and a wall hung toilet set the tone for simplicity and efficiency.
Bax+Towner photography

Ein Bad zum Ruhe finden. Hier drängt sich nichts auf, alles ist harmonisch aufeinander abgestimmt.
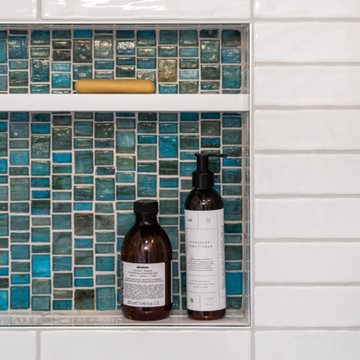
White, light, and airy subway tiles paired with two shower niches detailed with seafoam green and turquoise tiles.

A bright bathroom remodel and refurbishment. The clients wanted a lot of storage, a good size bath and a walk in wet room shower which we delivered. Their love of blue was noted and we accented it with yellow, teak furniture and funky black tapware

Luxury Bathroom complete with a double walk in Wet Sauna and Dry Sauna. Floor to ceiling glass walls extend the Home Gym Bathroom to feel the ultimate expansion of space.
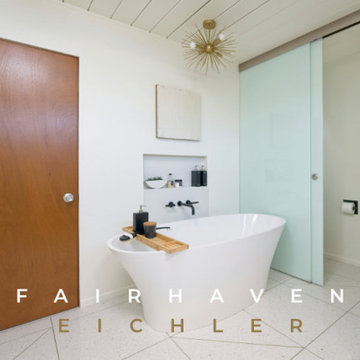
Elegant free-standing tub with wall mounted tub filler and built-in niche. Engineered quartz waterfall style backsplash.
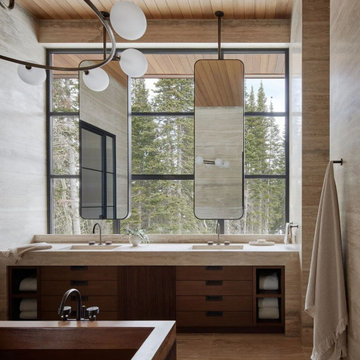
Wall-to-wall windows in the master bathroom create a serene backdrop for an intimate place to reset and recharge.
Photo credit: Kevin Scott
Custom windows, doors, and hardware designed and furnished by Thermally Broken Steel USA.
Other sources:
Sink fittings: Watermark.
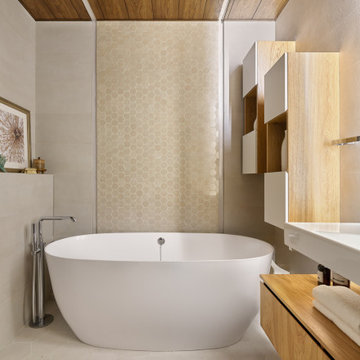
Давайте на этом примере рассмотрим сочетание белого и светло-коричневого цветов. Белый цвет нейтральный, он как чистый лист для художника, на нем можно творить. Светло-коричневый цвет это цвет природы, цвет дерева. Сочетание этих двух цветов создает уютную, благоприятную обстановку и атмосферу. На стенах и полу применяется белая плитка, но она совершенно разная по фактуре и размерам. За счет этого создается переливы и игра света. Вставка из мелкой плитки, обрамленная профильными светильниками смотрится очень нарядно. Светло-коричневый потолок поддерживается по цветовому тону в мебели, плетеных изделиях. Белая, отдельно стоящая ванна, сама по себе выигрышно смотрится и хорошо вписывается в общий стиль.
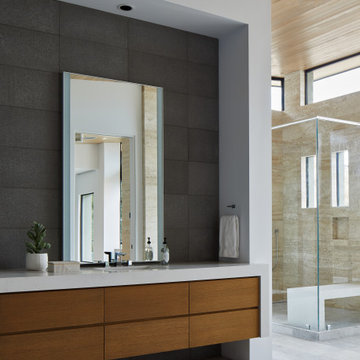
The juxtaposition of bold materials in this contemporary master bathroom is all about the play of light and dark. With its wood, glass, quartz, and limestone palette, the spalike space projects a high-end ambiance.
Project Details // Straight Edge
Phoenix, Arizona
Architecture: Drewett Works
Builder: Sonora West Development
Interior design: Laura Kehoe
Landscape architecture: Sonoran Landesign
Photographer: Laura Moss
https://www.drewettworks.com/straight-edge/
Bathroom Design Ideas with Flat-panel Cabinets and Wood
4


