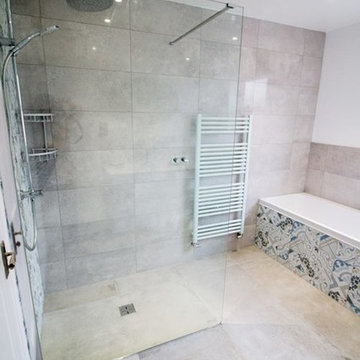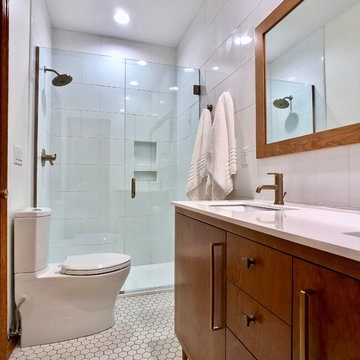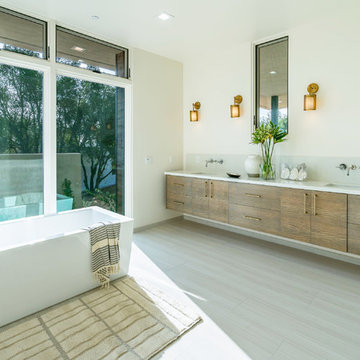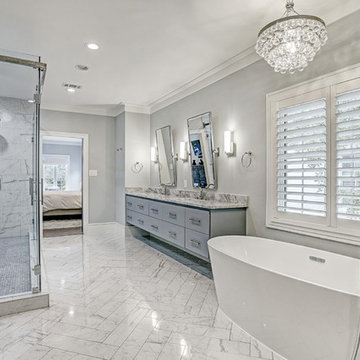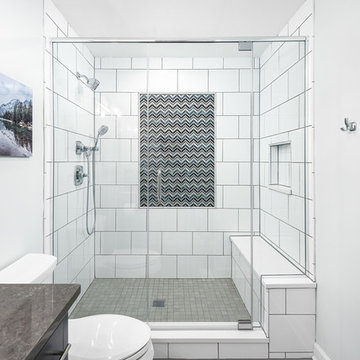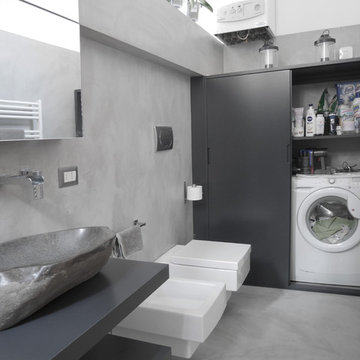Bathroom Design Ideas with Flat-panel Cabinets
Refine by:
Budget
Sort by:Popular Today
121 - 140 of 53,775 photos
Item 1 of 3
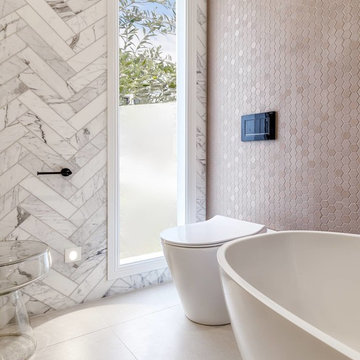
The in wall toilet cistern sits quietly in the corner, the black push plate ties in with all of the matt black tapware and accessories.
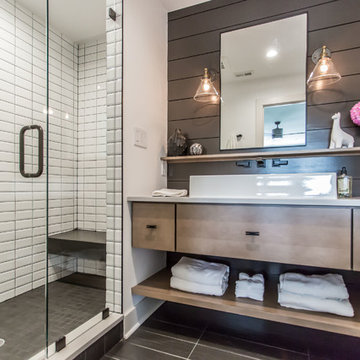
Floating vanity in a modern farmhouse guest bathroom is backed by darkly painted shiplap.

A modern yet welcoming master bathroom with . Photographed by Thomas Kuoh Photography.

This master bath radiates a sense of tranquility that can best be described as serene. This master retreat boasts a walnut double vanity, free-standing bath tub, concrete flooring and sunk-in shower with frameless glass enclosure. Simple and thoughtful accents blend seamlessly and create a spa-like feel.

We developed a design that fully met the desires of a spacious, airy, light filled home incorporating Universal Design features that blend seamlessly adding beauty to the Minimalist Scandinavian concept.
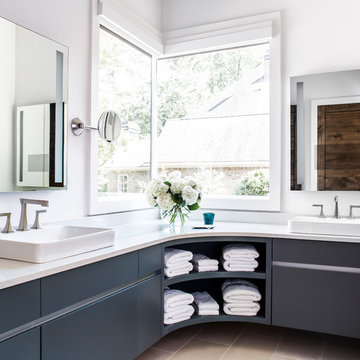
Custom master bath with corner, curved vanity, TV hidden in vanity mirrors, and vessel mounted sinks.
Photo by Jeff Herr Photography.

This master bath was dark and dated. Although a large space, the area felt small and obtrusive. By removing the columns and step up, widening the shower and creating a true toilet room I was able to give the homeowner a truly luxurious master retreat. (check out the before pictures at the end) The ceiling detail was the icing on the cake! It follows the angled wall of the shower and dressing table and makes the space seem so much larger than it is. The homeowners love their Nantucket roots and wanted this space to reflect that.
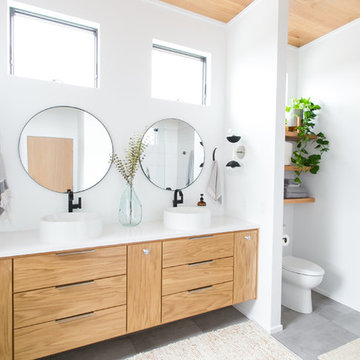
Suite Bath
This hip take on the modern suite Bath brings in light while maintaining privacy.

Feast your eyes on this stunning master bathroom remodel in Encinitas. Project was completely customized to homeowner's specifications. His and Hers floating beech wood vanities with quartz counters, include a drop down make up vanity on Her side. Custom recessed solid maple medicine cabinets behind each mirror. Both vanities feature large rimmed vessel sinks and polished chrome faucets. The spacious 2 person shower showcases a custom pebble mosaic puddle at the entrance, 3D wave tile walls and hand painted Moroccan fish scale tile accenting the bench and oversized shampoo niches. Each end of the shower is outfitted with it's own set of shower head and valve, as well as a hand shower with slide bar. Also of note are polished chrome towel warmer and radiant under floor heating system.
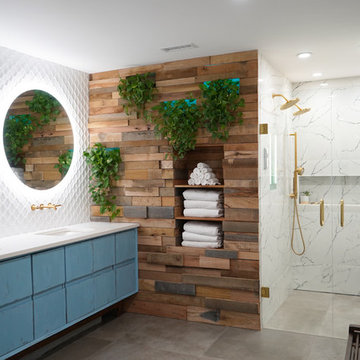
The detailed plans for this bathroom can be purchased here: https://www.changeyourbathroom.com/shop/felicitous-flora-bathroom-plans/
The original layout of this bathroom underutilized the spacious floor plan and had an entryway out into the living room as well as a poorly placed entry between the toilet and the shower into the master suite. The new floor plan offered more privacy for the water closet and cozier area for the round tub. A more spacious shower was created by shrinking the floor plan - by bringing the wall of the former living room entry into the bathroom it created a deeper shower space and the additional depth behind the wall offered deep towel storage. A living plant wall thrives and enjoys the humidity each time the shower is used. An oak wood wall gives a natural ambiance for a relaxing, nature inspired bathroom experience.
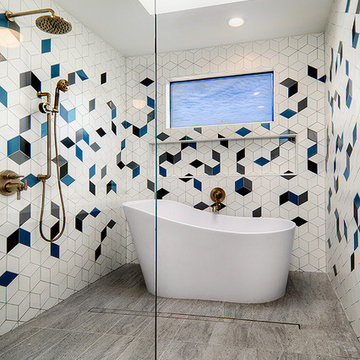
An amazing project for a client who loves contemporary mid century design and color! Master bath vanity in walnut, wet room shower and tub combination featuring Brizo Litze plumbing, gorgeous!... Custom Fireclay Escher tile in white, turquoise and black in a gradient designed pattern.
The Hall Bath for the kids features a walnut cabinet with quartz counter and amazing and whimsical Fireclay tile in a black and white pattern.
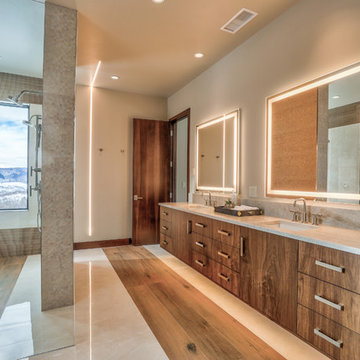
This Master bathroom was a part of a really fun project.
We had an amazing team, consisting of Alpine Mountain Ranch, Rick Hodges Builders and Rumor Designers. The cabinetry is select walnut wood with a medium stain. Photography by Nick Perry with Rocky Mountain Photography.
Bathroom Design Ideas with Flat-panel Cabinets
7
