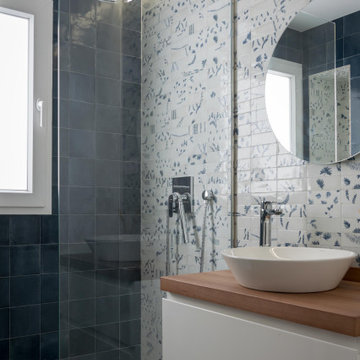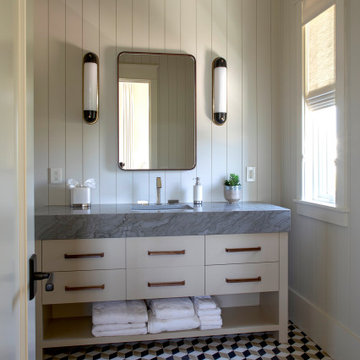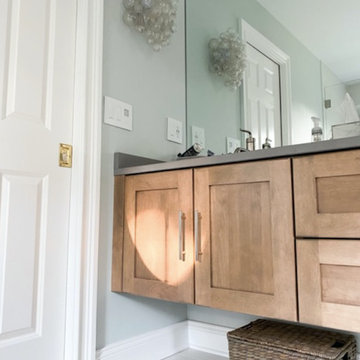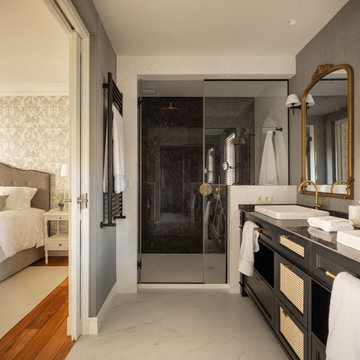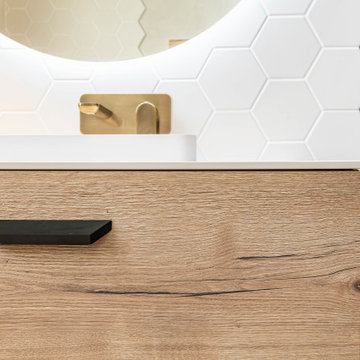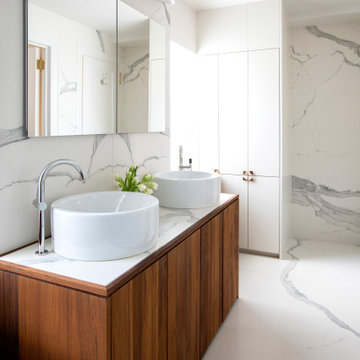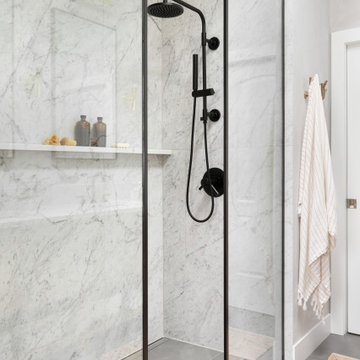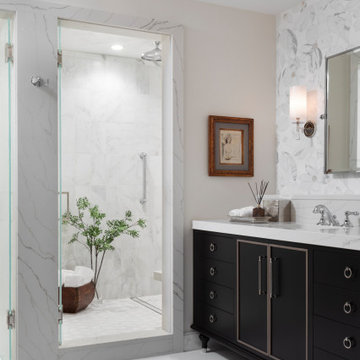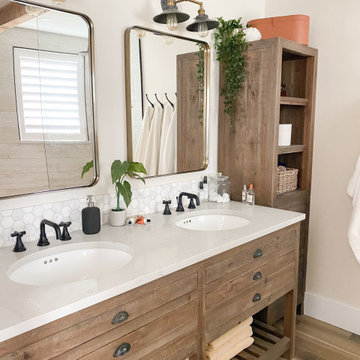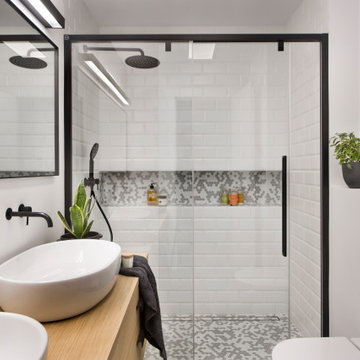Bathroom Design Ideas with Furniture-like Cabinets and a Built-in Vanity
Refine by:
Budget
Sort by:Popular Today
121 - 140 of 2,394 photos
Item 1 of 3

Coburg Frieze is a purified design that questions what’s really needed.
The interwar property was transformed into a long-term family home that celebrates lifestyle and connection to the owners’ much-loved garden. Prioritising quality over quantity, the crafted extension adds just 25sqm of meticulously considered space to our clients’ home, honouring Dieter Rams’ enduring philosophy of “less, but better”.
We reprogrammed the original floorplan to marry each room with its best functional match – allowing an enhanced flow of the home, while liberating budget for the extension’s shared spaces. Though modestly proportioned, the new communal areas are smoothly functional, rich in materiality, and tailored to our clients’ passions. Shielding the house’s rear from harsh western sun, a covered deck creates a protected threshold space to encourage outdoor play and interaction with the garden.
This charming home is big on the little things; creating considered spaces that have a positive effect on daily life.
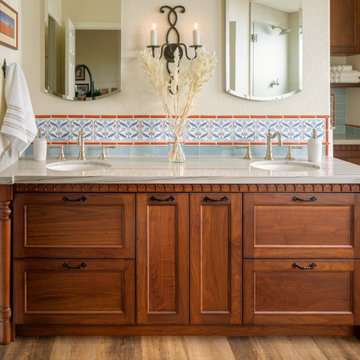
We wanted to make the Primary Ensuite special and functional with lots of storage and beautiful accents. We used a traditional accent tile, but pared it with an orange liner to make it pop and give it a fresh look. Beautiful custom cabinets were designed with a gothic arch molding detail, custom legs and cabinet pull outs for functionality.
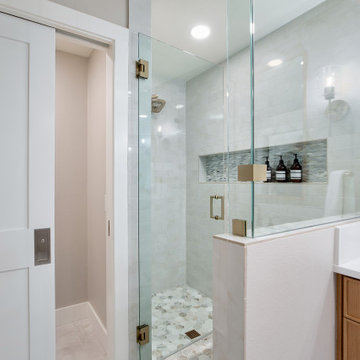
The new primary bathroom layout created space for a walk-in tile shower and a separate water closet.
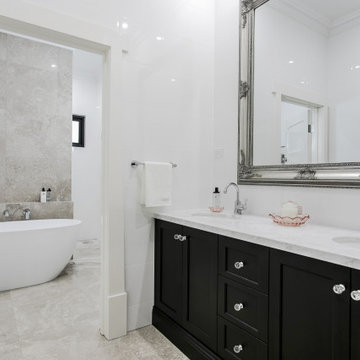
The objective was to renovate the original Gentleman’s Bungalow utilising the existing footprint to create a master suite, luxurious walk-in robe and ensuite. The rear was extended with an open plan living, dining, kitchen, butlers pantry, laundry, bathroom and additional bedroom. The addition also houses an extra large double garage set behind the main face. The entertaining area overlooks the pool and expansive rear yard, making it an ideal family home.
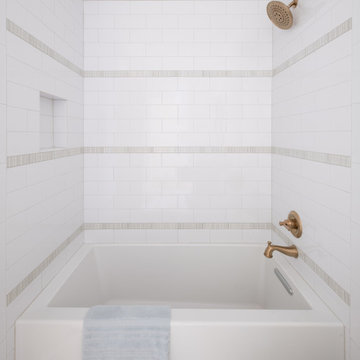
Interior Design by Jessica Koltun Home in Dallas Texas | Selling Dallas, new sonstruction, white shaker cabinets, blue serena and lily stools, white oak fluted scallop cabinetry vanity, black custom stair railing, marble blooma bedrosians tile floor, brizo polished gold wall moutn faucet, herringbone carrara bianco floors and walls, brass visual comfort pendants and sconces, california contemporary, timeless, classic, shadow storm, freestanding tub, open concept kitchen living, midway hollow
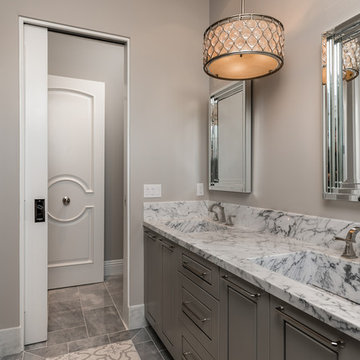
Guest bathroom's grey double bathroom vanity with marble countertop, marble sinks, and marble backsplash with mosaic floor tile.
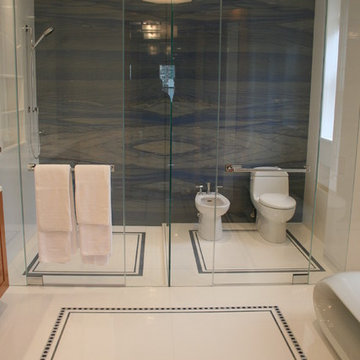
Master Bathroom: Floor & Walls are in white thassos slab. Accent wall is 8 panels of Blue Macauba granite bookmatched. Floor accents are waterjet cut round sodolite inset into blue celeste.

This secondary bathroom which awaits a wall-to-wall mirror was designed as an ode to the South of France. The color scheme features shades of buttery yellow, ivory and white. The main shower wall tile is a multi-colored glass mosaic cut into the shape of tiny petals. The seat of both corner benches as well as the side wall panels and the floors are made of Thassos marble. Onyx was selected for the countertop to compliment the custom vanity’s color.
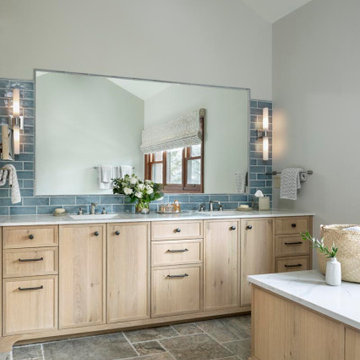
New silver travertine tumbled floors kept the rustic feel in this mountain bathroom. The natural oak cabinetry kept the area light and bright with pops of color in the accent tile wall.
Bathroom Design Ideas with Furniture-like Cabinets and a Built-in Vanity
7


