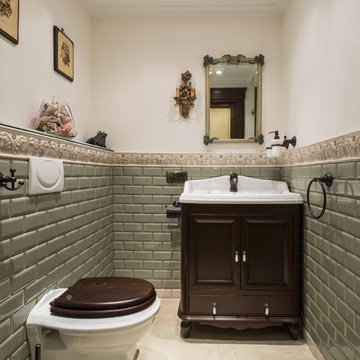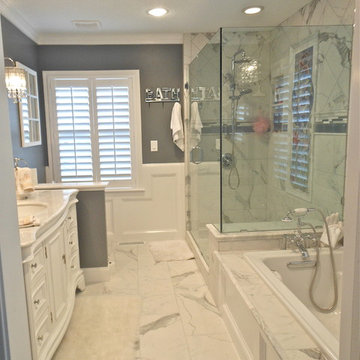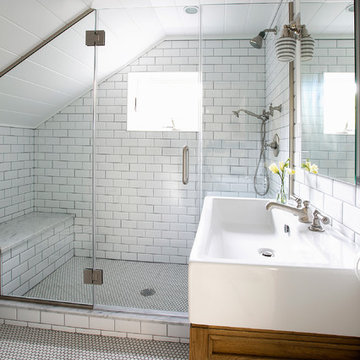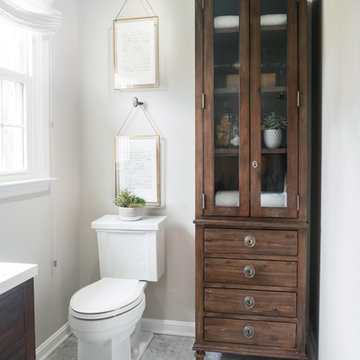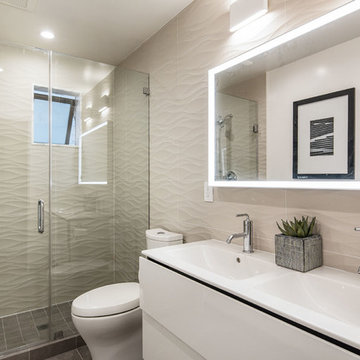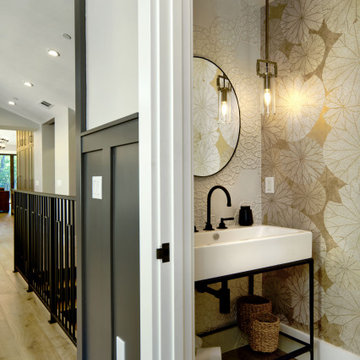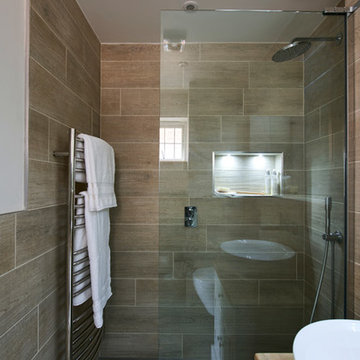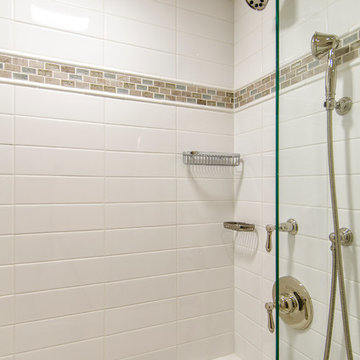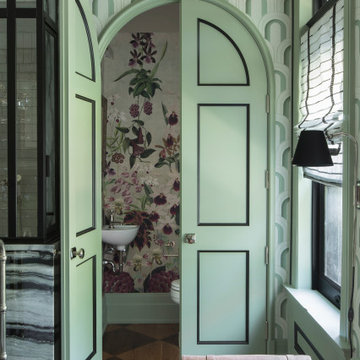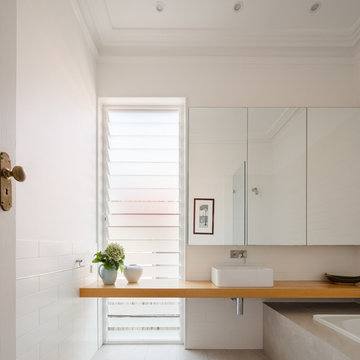Bathroom Design Ideas with Furniture-like Cabinets and a Console Sink
Refine by:
Budget
Sort by:Popular Today
21 - 40 of 1,285 photos
Item 1 of 3
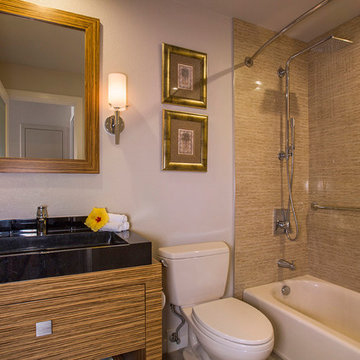
A small 5'x8' guest bath that doubles as the powder room. The furniture style vanity has a storage drawer and open shelf below. The solid granite console sink is stunning all on its own (and it is very heavy, apologies to the crew). Featuring the Kohler Hydrorail, rain shower and hand shower in one. A clear shower curtain keep things simple and easy to clean versus a glass tub enclosure. A tub is preferred in some rental markets. Decorative grab bars are a perfect finish for this Maui ocean view rental. Dimmable overhead LED recessed lighting and designer wall sconces beautifully illuminate this small space.
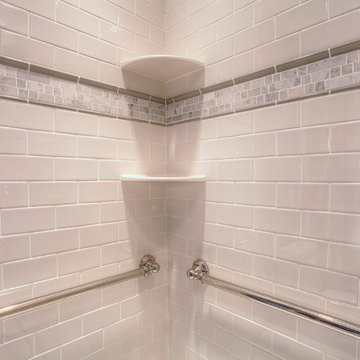
The powder main bathroom was expanded with a shower, custom console sink, recessed medicine cabinet, marble tile hex floor and white subway tile.

We were tasked to transform this long, narrow Victorian terrace into a modern space while maintaining some character from the era.
We completely re-worked the floor plan on this project. We opened up the back of this home, by removing a number of walls and levelling the floors throughout to create a space that flows harmoniously from the entry all the way through to the deck at the rear of the property.
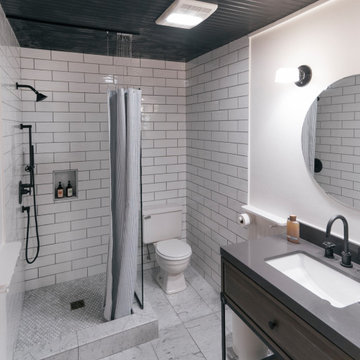
A clean 3/4 bathroom between two sleeping quarters. Shaker accents, plus modern finishes and color schemes give a timeless, yet updated feel.
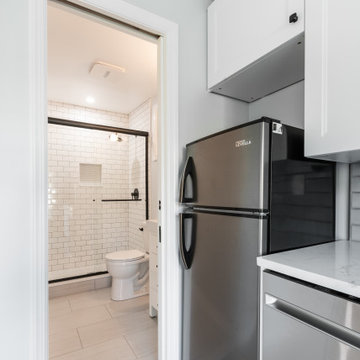
Garage conversion into an Additional Dwelling Unit for rent in Brookland, Washington DC.

Drawing on inspiration from resort style open bathrooms, particularly like the ones you find in Bali, we adapted this philosophy and brought it to the next level and made the bedroom into a private retreat quarter.
– DGK Architects
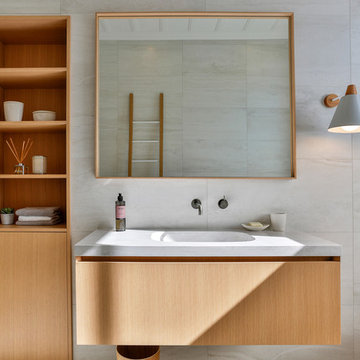
The main bathroom has a calming scandi feel. With gery tiling and an oak vanity and shelving unit.
Jamie Cobel
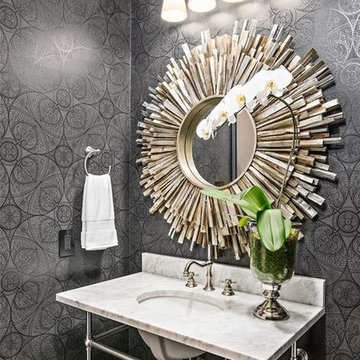
This was a major kitchen transformation. Walls were removed. The layout was reconfigured to accommodate a large center island. Two large furniture like pantries were built, resulting in the combination of beauty and functionality. The end result is now a very large, beautiful and functional kitchen space.
Bathroom Design Ideas with Furniture-like Cabinets and a Console Sink
2


