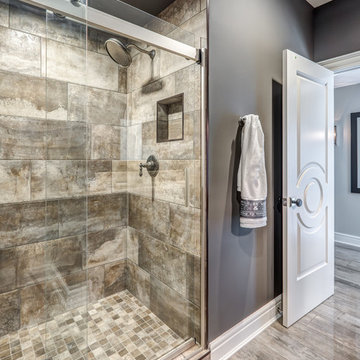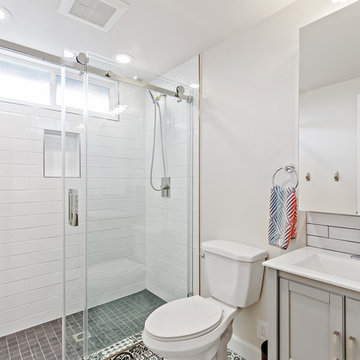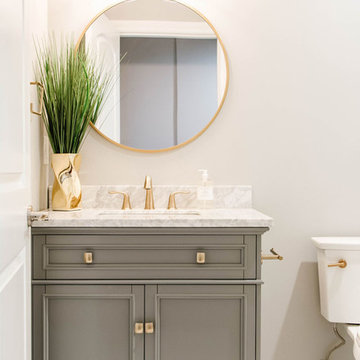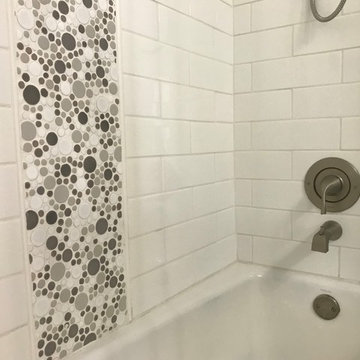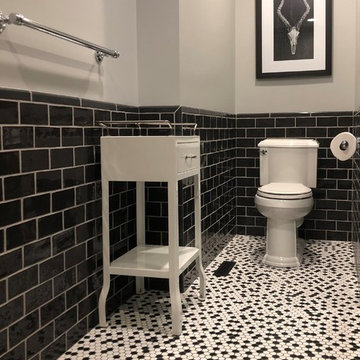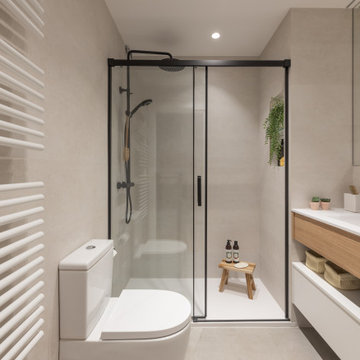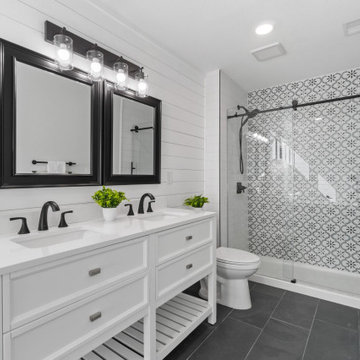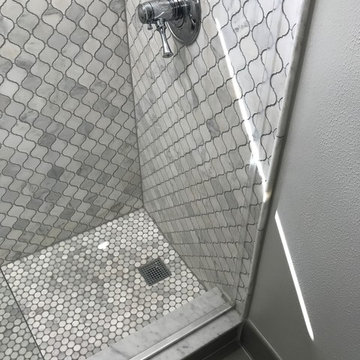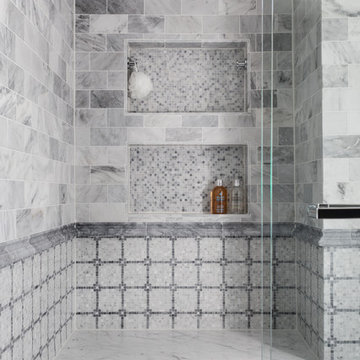Bathroom Design Ideas with Furniture-like Cabinets and a Sliding Shower Screen
Refine by:
Budget
Sort by:Popular Today
161 - 180 of 2,309 photos
Item 1 of 3
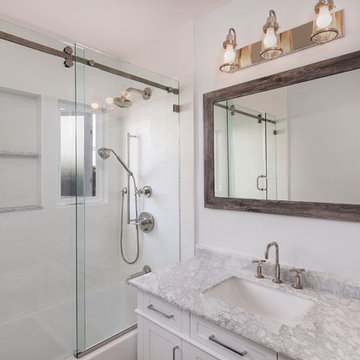
This is the hallway bathroom, this bathroom is of standard size, 6'x9'. The design is of transitional style. The wall tiles are porcelain subway tiles sized 10"x3" with a distressed texture. The tub been a 5' long unit gave us an opportunity to build a little bench on the side, notice the extra tall shampoo niche that is aligned and centered between the casement windows. We used Carrara slab that matches the vanity to on the tub bench and in the shampoo niche to tie all the features together.
The flooring is ceramic wood look tiles that matches the house flooring in color.
To keep the bathroom feeling large the shower door used here is frameless sliding barn door.
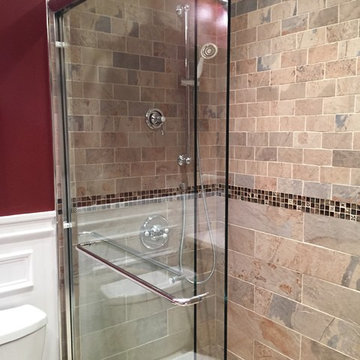
One of the most striking changes one can do in a bathroom remodel is go from a tub to a walk in shower. This is a trend that is catching on and getting more and more popular with people realizing that comfort is more important in the present time than resale value is in 20 years.
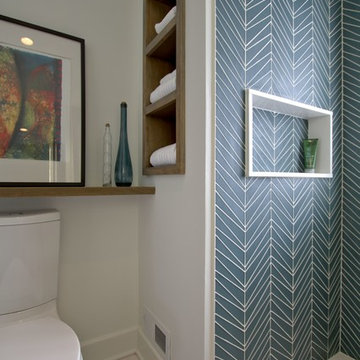
The shower nice is wrapped in a quartz slab frame. Our craftsmen built the niche to perfectly match the layout of the Island Stone Waveline Mini glass mosiac tile. A towel storage cabinet was recessed into the wall, also custom built by our craftsmen to match the color of the vanity. Design by Ashley Fruits. Photo by Christopher Wright, CR.

This master bathroom renovation transforms a builder-grade standard into a personalized retreat for our lovely Stapleton clients. Recognizing a need for change, our clients called on us to help develop a space that would capture their aesthetic loves and foster relaxation. Our design focused on establishing an airy and grounded feel by pairing various shades of white, natural wood, and dynamic textures. We replaced the existing ceramic floor tile with wood-look porcelain tile for a warm and inviting look throughout the space. We then paired this with a reclaimed apothecary vanity from Restoration Hardware. This vanity is coupled with a bright Caesarstone countertop and warm bronze faucets from Delta to create a strikingly handsome balance. The vanity mirrors are custom-sized and trimmed with a coordinating bronze frame. Elegant wall sconces dance between the dark vanity mirrors and bright white full height mirrors flanking the bathtub. The tub itself is an oversized freestanding bathtub paired with a tall bronze tub filler. We've created a feature wall with Tile Bar's Billowy Clouds ceramic tile floor to ceiling behind the tub. The wave-like movement of the tiles offers a dramatic texture in a pure white field. We removed the existing shower and extended its depth to create a large new shower. The walls are tiled with a large format high gloss white tile. The shower floor is tiled with marble circles in varying sizes that offer a playful aesthetic in an otherwise minimalist space. We love this pure, airy retreat and are thrilled that our clients get to enjoy it for many years to come!
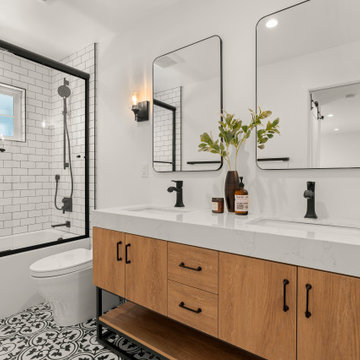
Staying on trend with the theme of black and white elegance this space features a two-person free standing vanity with dual mirrors making it a breeze to get ready at the same time without encroaching on each other’s space. The Alcove tub/shower features niche which is a divine feature for keeping your shampoo and body wash close at hand. Tying in the space is the Reverie black and white pattern tile.
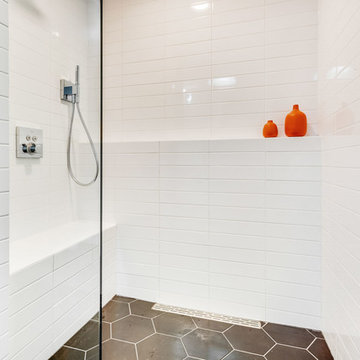
http://www.habitardesign.com/stunning-contemporary-bathroom-remodel/
-Faucet - Grohe 3317000A Starlight Chrome Europlus 1.2 GPM Single Hole Bathroom Faucet with SilkMove Technology - Includes Drain Assembly
-Toilet - ST. THOMAS MALIBU II 2-PIECE ELONGATED BOWL 6325.128.01
-Shower head and arm - Raindance S 150 AIR 3-Jet Showerhead, 2.5 GPM
-Towel bars - Square 24 Inch Polished Chrome Towel Bar Gedy 3821-60-13; Chrome
-Toilet paper holder - Square Brass Toilet Paper Holder In Polished Chrome Gedy 3824-13; Chrome
-Vanity lighting - Cedar & Moss - Venus Finish: Matte Black
-Ceiling light - CIRCA 1-LIGHT LED FLUSH MOUNT (9" size)
-Floor Tile - Tile Shop BLACK HEX PORCELAIN FLOOR TILE - 10 IN
-Shower wall tile - Jeffrey Court Allegro White Flat 3 in. x 12 in. Ceramic Wall Tile (16.5 sq. ft. / case)
-Custom Cabinet - Natural walnut, horizontal grain in the front, full overlay.
-Shower hardware - designer chrome hardware

- Custom mid-century modern furniture vanity
- European-design patchwork shower tile
- Modern-style toilet
- Porcelain 12 x 24 field tile
- Modern 3/8" heavy glass sliding shower door
- Modern multi-function shower panel
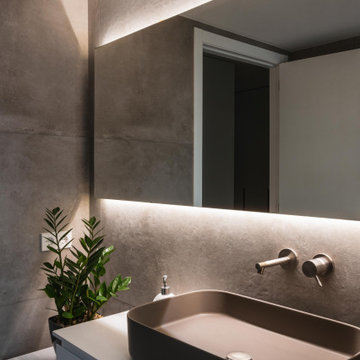
Encimera de resina sintética, grifería de Ritmonio empotrada y espejo retro iluminado.
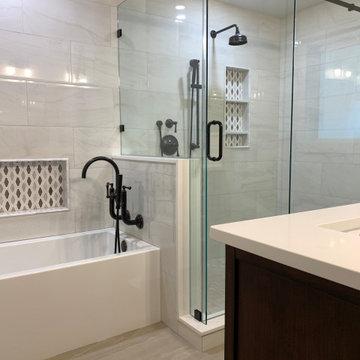
Reconfigure the existing bathroom, to improve the usage of space, eliminate the jet tub, hide the toilet and create a spa like experience with a soaker tub, spacious shower with a bench for comfort, a low down niche for easy access and luxurious Tisbury sower and bath fixtures. Install a custom medicine cabinet for additional storage and
Bathroom Design Ideas with Furniture-like Cabinets and a Sliding Shower Screen
9


