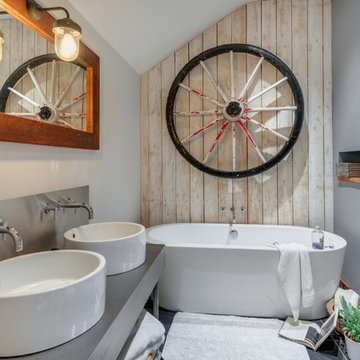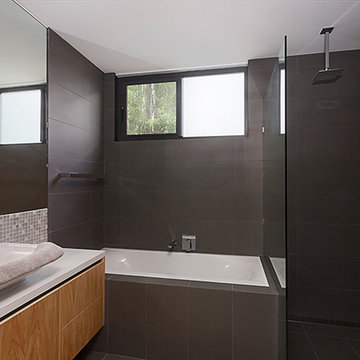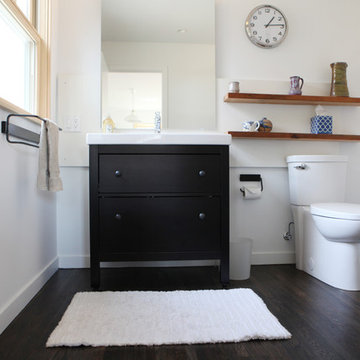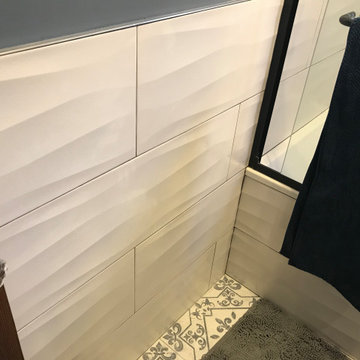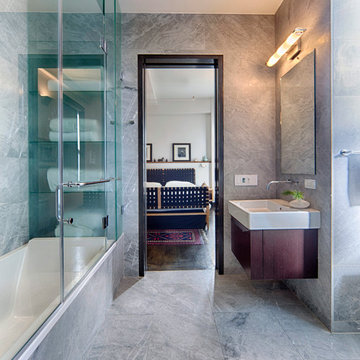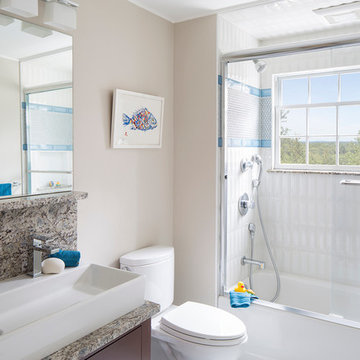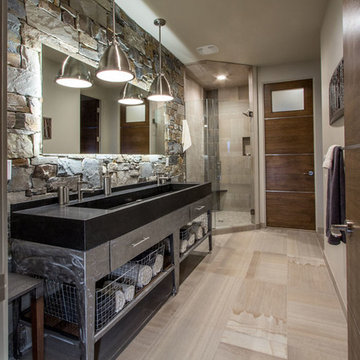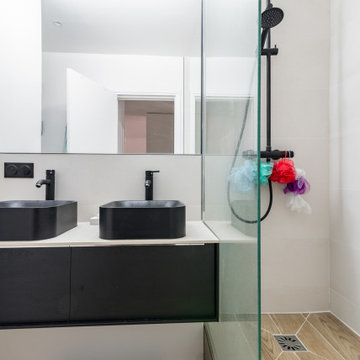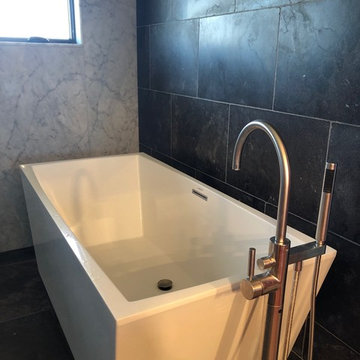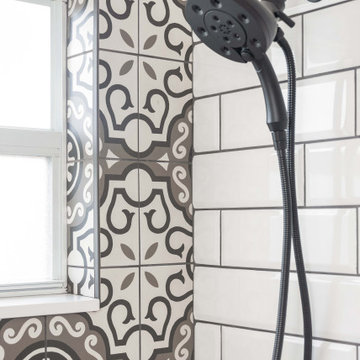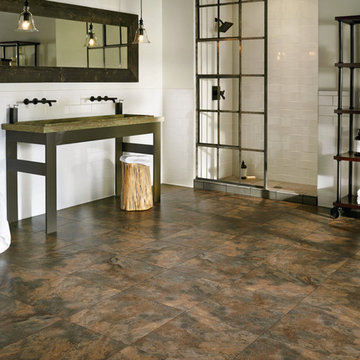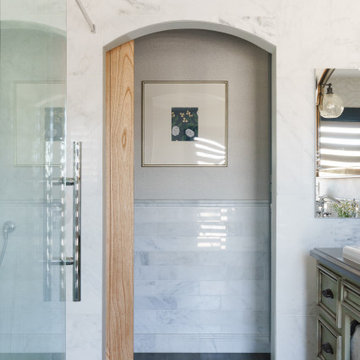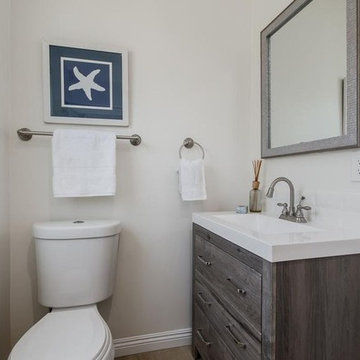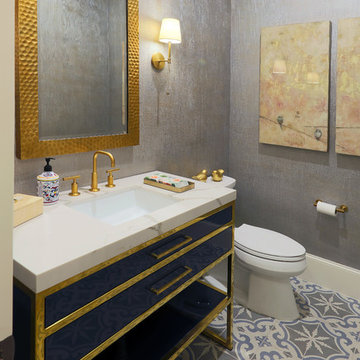Bathroom Design Ideas with Furniture-like Cabinets and a Trough Sink
Refine by:
Budget
Sort by:Popular Today
161 - 180 of 575 photos
Item 1 of 3
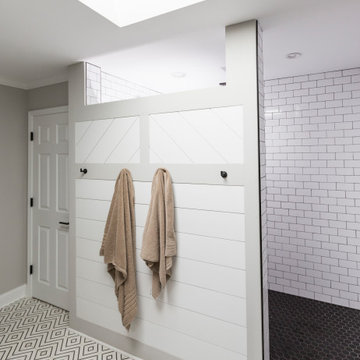
This bathroom was once home to a free standing home a top a marble slab--ill designed and rarely used. The new space has a large tiled shower and geometric floor. The single bowl trough sink is a nod to this homeowner's love of farmhouse style. The mirrors slide across to reveal medicine cabinet storage.
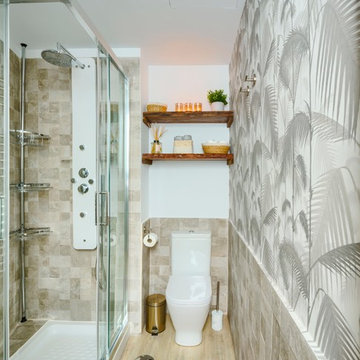
baño con forma irregular en el que se integran ducha con mampara, secador de toallas, mueble de lavabo, espejo, espejo de aumento y mueble auxiliar. Sobre el retrete, 2 baldas de madera para almacenaje.
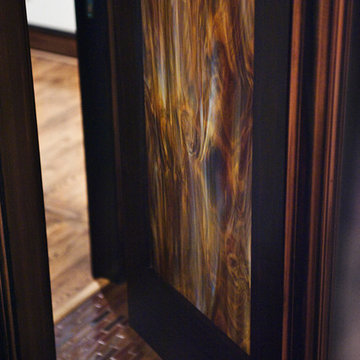
Copper and amber-toned Art Glass serves as a door insert, while modern, elongated tiles in shades of coppers and browns cover the floor of this ethnic bathroom.
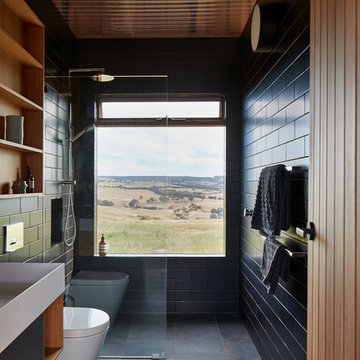
Nulla Vale is a small dwelling and shed located on a large former grazing site. The structure anticipates a more permanent home to be built at some stage in the future. Early settler homes and rural shed types are referenced in the design.
The Shed and House are identical in their overall dimensions and from a distance, their silhouette is the familiar gable ended form commonly associated with farming sheds. Up close, however, the two structures are clearly defined as shed and house through the material, void, and volume. The shed was custom designed by us directly with a shed fabrication company using their systems to create a shed that is part storage part entryways. Clad entirely in heritage grade corrugated galvanized iron with a roof oriented and pitched to maximize solar exposure through the seasons.
The House is constructed from salvaged bricks and corrugated iron in addition to rough sawn timber and new galvanized roofing on pre-engineered timber trusses that are left exposed both inside and out. Materials were selected to meet the clients’ brief that house fit within the cognitive idea of an ‘old shed’. Internally the finishes are the same as outside, no plasterboard and no paint. LED lighting strips concealed on top of the rafters reflect light off the foil-backed insulation. The house provides the means to eat, sleep and wash in a space that is part of the experience of being on the site and not removed from it.
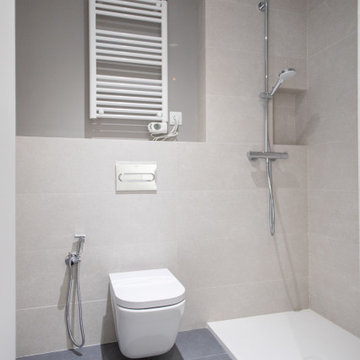
El nuevo equipamiento sanitario del cuarto de baño cuenta con un lavabo, un plato de ducha y un inodoro flotante.
Bathroom Design Ideas with Furniture-like Cabinets and a Trough Sink
9
