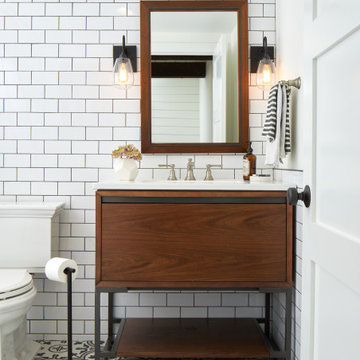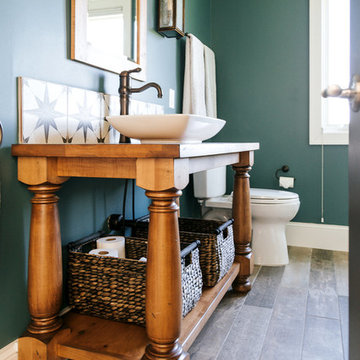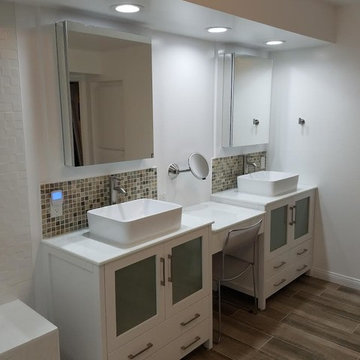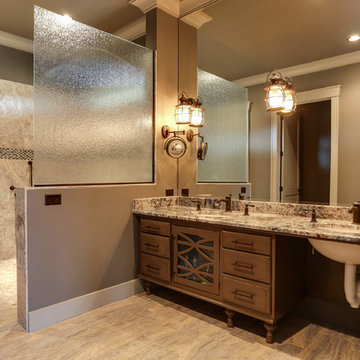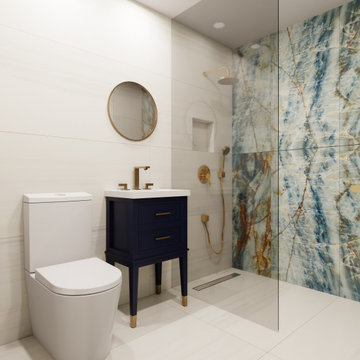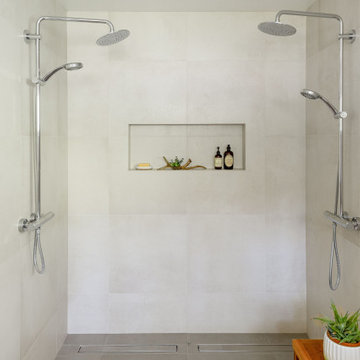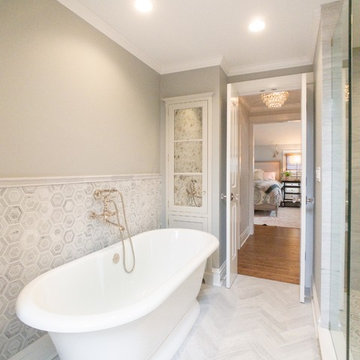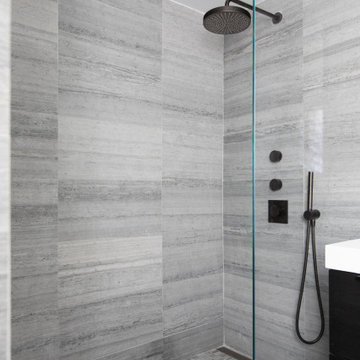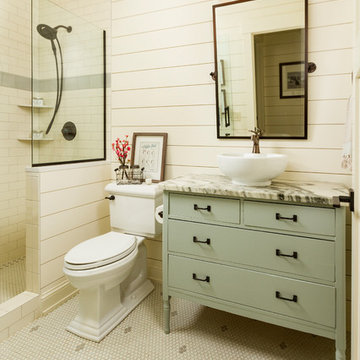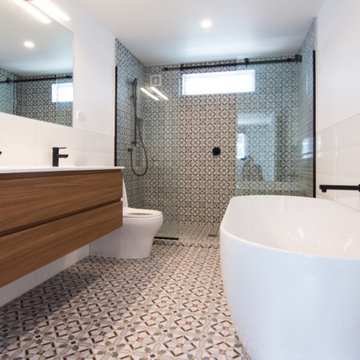Bathroom Design Ideas with Furniture-like Cabinets and an Open Shower
Refine by:
Budget
Sort by:Popular Today
101 - 120 of 4,673 photos
Item 1 of 3
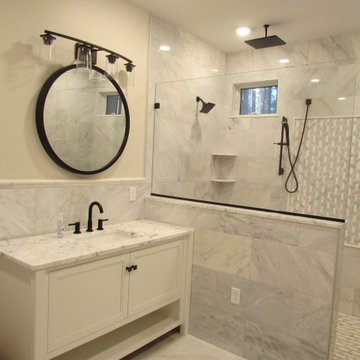
Marble throughout this master bathroom. Floors and walls are all done in marble with custom vanities and tops that are marble as well. Black trim on glass enclosure brings out that farmhouse appeal to accent this gorgeous bathroom.
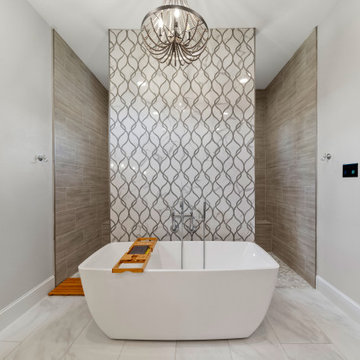
{Custom Home} 5,660 SqFt 1 Acre Modern Farmhouse 6 Bedroom 6 1/2 bath Media Room Game Room Study Huge Patio 3 car Garage Wrap-Around Front Porch Pool . . . #vistaranch #fortworthbuilder #texasbuilder #modernfarmhouse #texasmodern #texasfarmhouse #fortworthtx #blackandwhite #salcedohomes
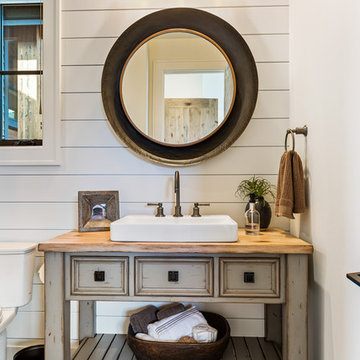
The second guest bath also has a walk in shower just off camera to the left. The distressed cabinet anchors the space set off against the shiplap walls.

Styling by Rhiannon Orr & Mel Hasic
Urban Edge Richmond 'Crackle Glaze' Mosaics
Xtreme Concrete Tiles in 'Silver'
Vanity - Reece Omvivo Neo 700mm Wall Hung Unit
Tapware - Scala
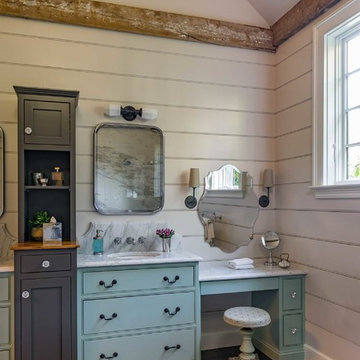
We gave this rather dated farmhouse some dramatic upgrades that brought together the feminine with the masculine, combining rustic wood with softer elements. In terms of style her tastes leaned toward traditional and elegant and his toward the rustic and outdoorsy. The result was the perfect fit for this family of 4 plus 2 dogs and their very special farmhouse in Ipswich, MA. Character details create a visual statement, showcasing the melding of both rustic and traditional elements without too much formality. The new master suite is one of the most potent examples of the blending of styles. The bath, with white carrara honed marble countertops and backsplash, beaded wainscoting, matching pale green vanities with make-up table offset by the black center cabinet expand function of the space exquisitely while the salvaged rustic beams create an eye-catching contrast that picks up on the earthy tones of the wood. The luxurious walk-in shower drenched in white carrara floor and wall tile replaced the obsolete Jacuzzi tub. Wardrobe care and organization is a joy in the massive walk-in closet complete with custom gliding library ladder to access the additional storage above. The space serves double duty as a peaceful laundry room complete with roll-out ironing center. The cozy reading nook now graces the bay-window-with-a-view and storage abounds with a surplus of built-ins including bookcases and in-home entertainment center. You can’t help but feel pampered the moment you step into this ensuite. The pantry, with its painted barn door, slate floor, custom shelving and black walnut countertop provide much needed storage designed to fit the family’s needs precisely, including a pull out bin for dog food. During this phase of the project, the powder room was relocated and treated to a reclaimed wood vanity with reclaimed white oak countertop along with custom vessel soapstone sink and wide board paneling. Design elements effectively married rustic and traditional styles and the home now has the character to match the country setting and the improved layout and storage the family so desperately needed. And did you see the barn? Photo credit: Eric Roth
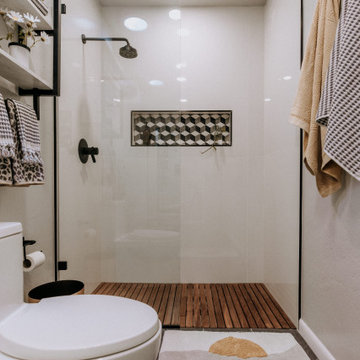
Revive a cramped hall bathroom into a midcentury modern space with contemporary influences.
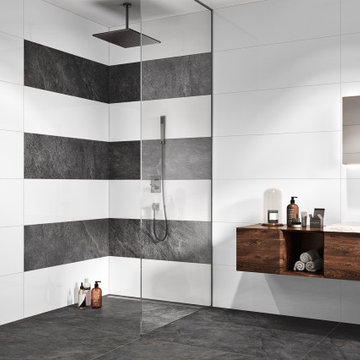
Shower Interior, Kalmit Grafit, rectified porcelain stoneware, graphite grey, combinet with White plain tile, 48x12", Floor Tile 48x48"
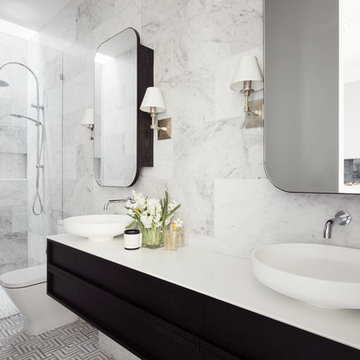
This view beautifully displays the Carrera marble tiles, mosaic floor tiles and lovely slimline vanity.
It also shows the use of the glass fixed shower screen and large walk in shower.
This entire space was built into an existing bedroom so was a complete build.
Amorfo Photography
Jessica Reftel Evans & Martin Reftel
www.amorfo.net
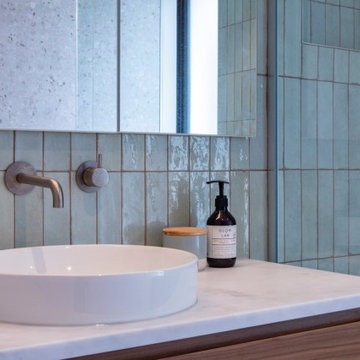
Modern Terrazzo Bathroom, First Floor Bathroom, Raised Floor Modern Bathroom, Open Shower With Raised Floor Bathroom, Modern Powder Room
Bathroom Design Ideas with Furniture-like Cabinets and an Open Shower
6
