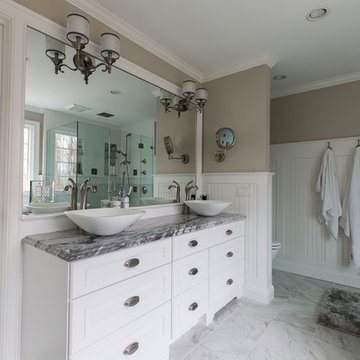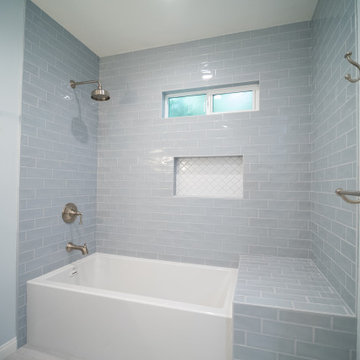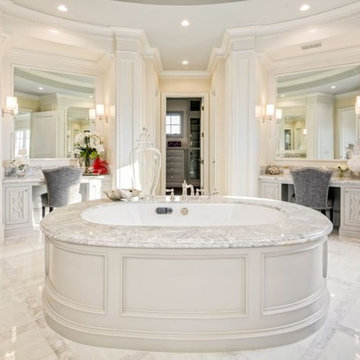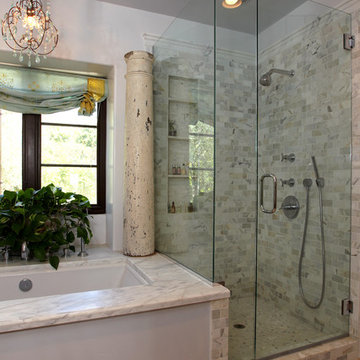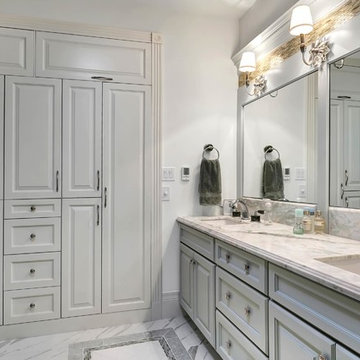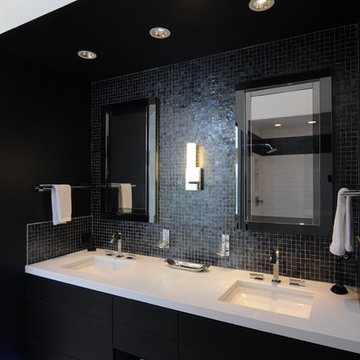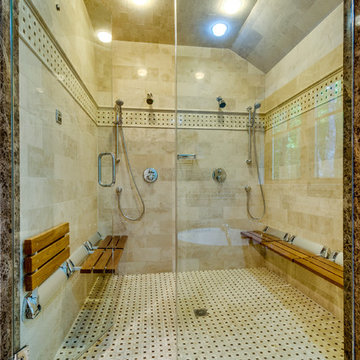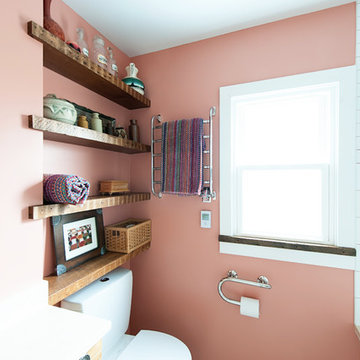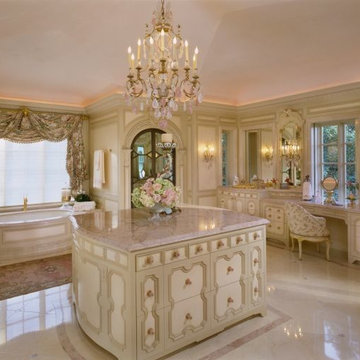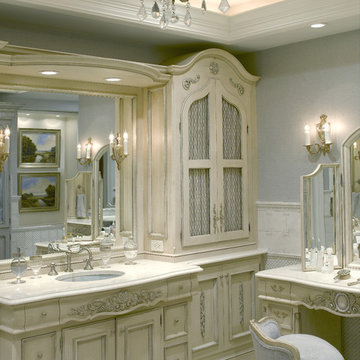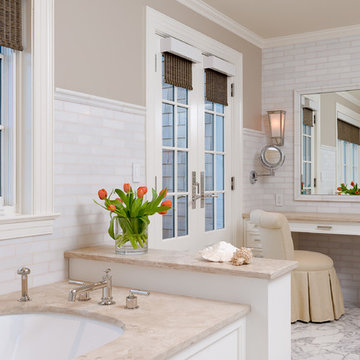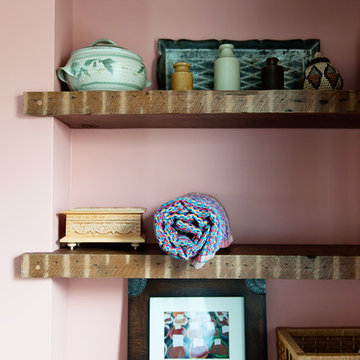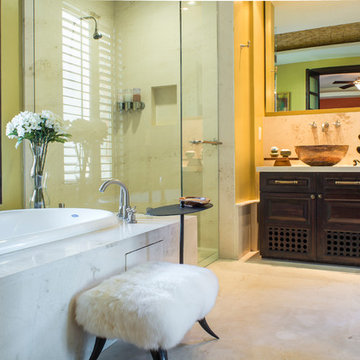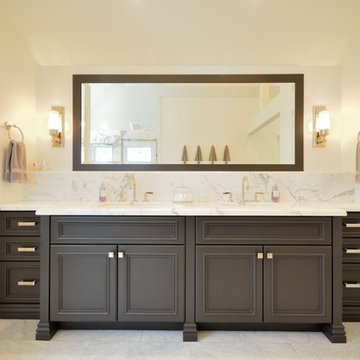Bathroom Design Ideas with Furniture-like Cabinets and an Undermount Tub
Refine by:
Budget
Sort by:Popular Today
101 - 120 of 1,210 photos
Item 1 of 3
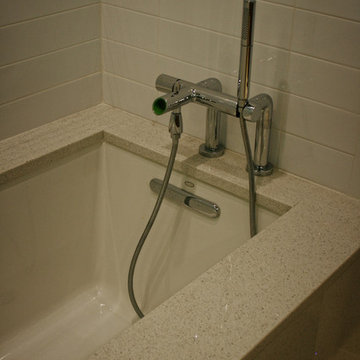
View of master bath tub deck and fixture.
An existing mid-century ranch was given a new lease on life with a whole house remodel and addition. An existing sunken living room had the floor raised and the front entry was relocated to make room for a complete master suite. The roof/ceiling over the entry and stair was raised with multiple clerestory lights introducing light into the center of the home. Finally, a compartmentalized existing layout was converted to an open plan with the kitchen/dining/living areas sharing a common area at the back of the home.
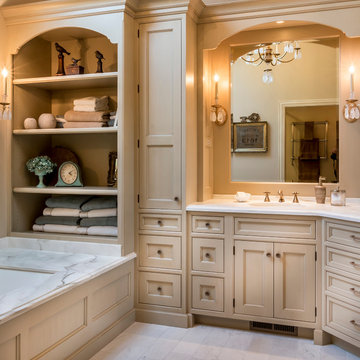
Her side of vanity is slightly larger than his with tall linen storage as buffer between tub and vanity.
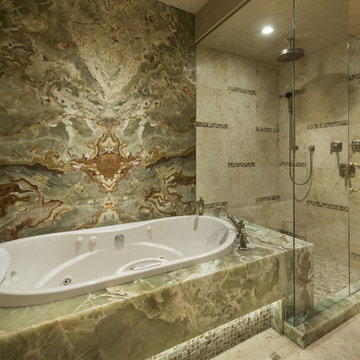
Elegant guest bathroom with bookmatched slab onyx walls and tub deck. Tub deck is underlit and connects to shower bench. Green onyx deco mosaic on floor and under tub. Interior Design: Susan Hersker and Elaine Ryckman. Architect: Kilbane Architecture. Stone: Stockett Tile and Granite photo: Mark Boisclair
Project designed by Susie Hersker’s Scottsdale interior design firm Design Directives. Design Directives is active in Phoenix, Paradise Valley, Cave Creek, Carefree, Sedona, and beyond.
For more about Design Directives, click here: https://susanherskerasid.com/
To learn more about this project, click here: https://susanherskerasid.com/sedona/
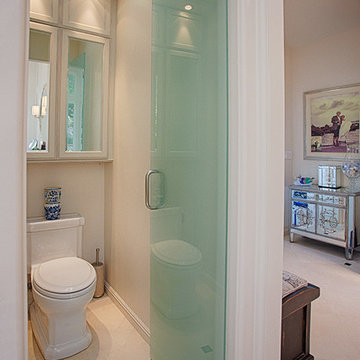
The water closet in this bath also has a large skylight as well as recessed can lights that are installed into a crowned soffit. The cabinet over the toilet is just 15" deep and has beveled mirror set in to keep the space open. The frosted door allows for privacy without interfering with the natural light. The hardware is polished nickel.
John Lennon Photography
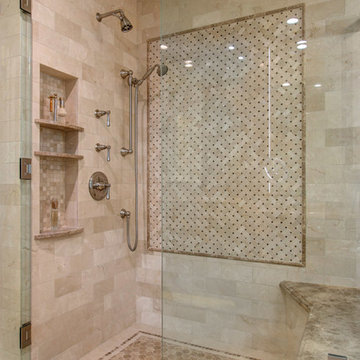
This master bath shower uses 6 different tile shapes and colors to add interest to the shower. A rug like effect on the floor was achieved with 2" hex emperador light, 1" crema marfile band, 1x1" emperador dark tile, surrounded with a boarder of crema marfil. The walls are crema marfil tile in 3x6 with an inset of a basket weave mosaic surrounded by emperador light dome liner.
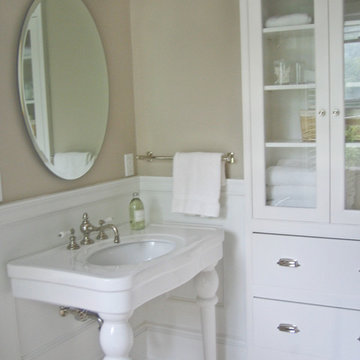
For this 1890s historic home in Burlington’s hill section, homeowners needed to update a master bath last renovated in the 1950s. The goal was in incorporate modern, state-of-the-art amenities while restoring the style of the original architecture. Working within the confines of the room’s modest size, we were able to carve out space for a double walk-in shower, an air jetted chromatherapy tub with a custom mahogany deck and a charming vintage style console sink. The custom cabinetry, paneled wainscoting, doors and trim we designer for this project replicated the period millwork of the home, while the polished nickel fittings provided state-of-the-art function with vintage style. Above the tub we added an interior stained glass window that referenced other such period windows in the home.
Bathroom Design Ideas with Furniture-like Cabinets and an Undermount Tub
6


