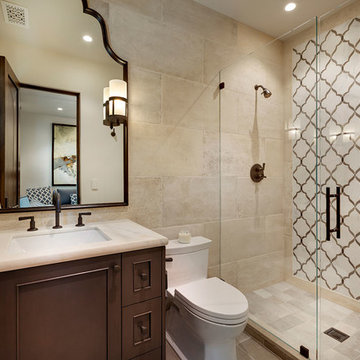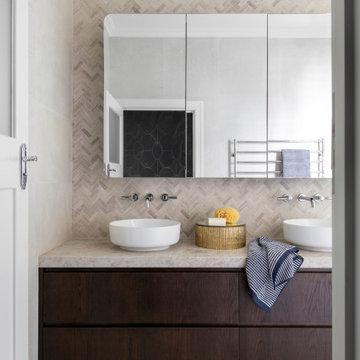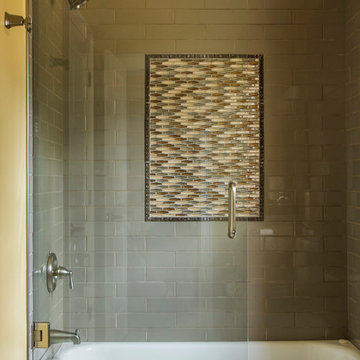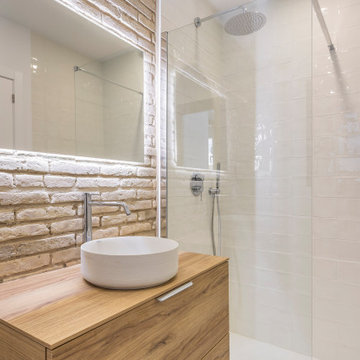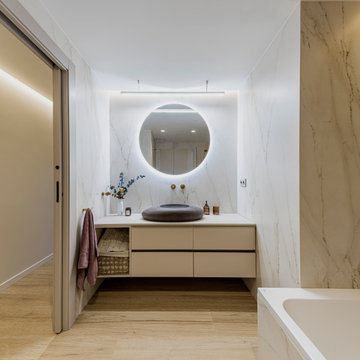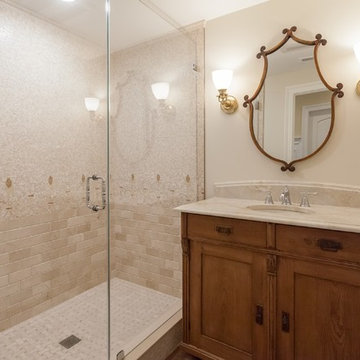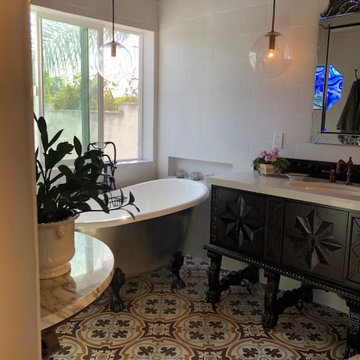Bathroom Design Ideas with Furniture-like Cabinets and Beige Benchtops
Refine by:
Budget
Sort by:Popular Today
141 - 160 of 1,131 photos
Item 1 of 3
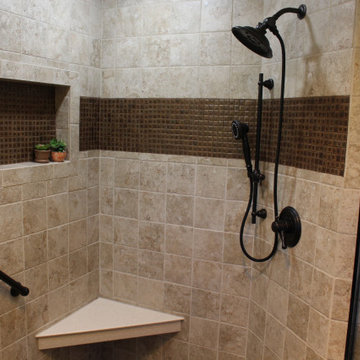
We took this small master bathroom from uncomfortable and crowded to spacious and open. We removed walls, relocated the toilet across the room and added a privacy half wall, installed a zero-threshold door-less extra-large walk-in tile shower with oil-rubbed bronze fixtures, a large tile niche and a beautiful tile accent row. We added a second vanity for increased storage and comfort. All of these changes allowed us to give these homeowners the master bathroom of their dreams!
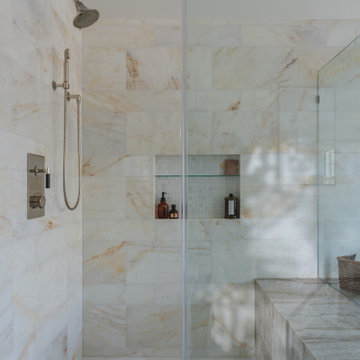
Feel a new level of openness and comfort in the shower space, a key component of the reimagined design that offers a soothing escape from the everyday.
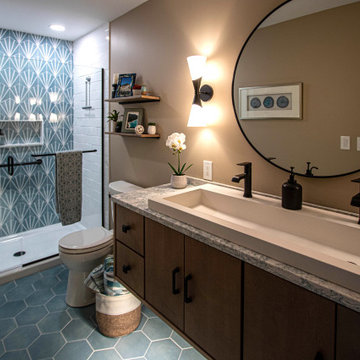
In this guest bathroom Medallion Cabinetry in the Maple Bella Biscotti Door Style Vanity with Cambria Montgomery Quartz countertop with 4” high backsplash was installed. The vanity is accented with Amerock Blackrock pulls and knobs. The shower tile is 8” HexArt Deco Turquoise Hexagon Matte tile for the back shower wall and back of the niche. The shower walls and niche sides feature 4”x16” Ice White Glossy subway tile. Cardinal Shower Heavy Swing Door. Coordinating 8” HexArt Turquoise 8” Hexagon Matte Porcelain tile for the bath floor. Mitzi Angle 15” Polished Nickel wall sconces were installed above the vanity. Native Trails Trough sink in Pearl. Moen Genta faucet, hand towel bar, and robe hook. Kohler Cimarron two piece toilet.
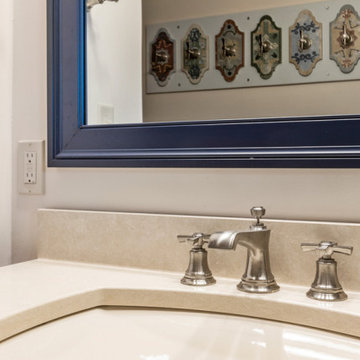
An Italian style tile that flows seamlessly into the frameless shower enclosure is the focal point of this bathroom renovation. Using that same tile we created a six hook towel rack for the homeowner. Borrowing color from the tile, the homeowners chose a beautiful navy blue vanity with brushed nickel hardware, Cambria quartz countertops and a brushed nickel faucet.
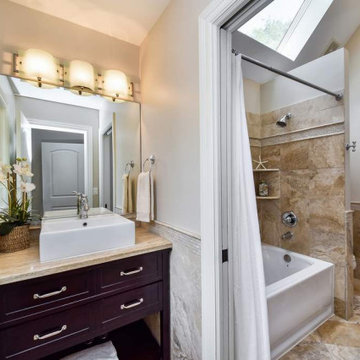
Beautiful Jack and Jill Bathroom with individual vessels sinks and shared shower/toilet room.
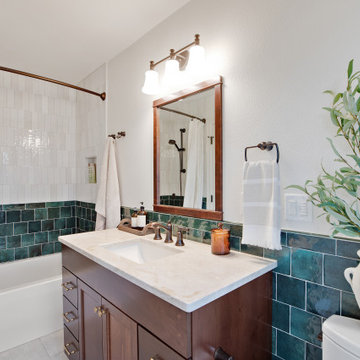
This guest bathroom renovation features green Bedrosians Cloe tile wainscoting on the lower section and white for the upper section of the shower walls.
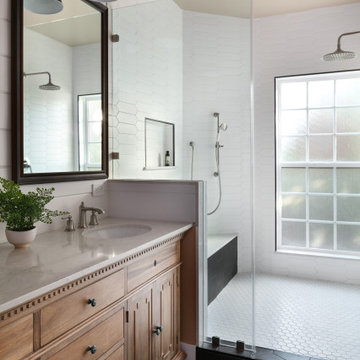
An original 1930’s English Tudor with only 2 bedrooms and 1 bath spanning about 1730 sq.ft. was purchased by a family with 2 amazing young kids, we saw the potential of this property to become a wonderful nest for the family to grow.
The plan was to reach a 2550 sq. ft. home with 4 bedroom and 4 baths spanning over 2 stories.
With continuation of the exiting architectural style of the existing home.
A large 1000sq. ft. addition was constructed at the back portion of the house to include the expended master bedroom and a second-floor guest suite with a large observation balcony overlooking the mountains of Angeles Forest.
An L shape staircase leading to the upstairs creates a moment of modern art with an all white walls and ceilings of this vaulted space act as a picture frame for a tall window facing the northern mountains almost as a live landscape painting that changes throughout the different times of day.
Tall high sloped roof created an amazing, vaulted space in the guest suite with 4 uniquely designed windows extruding out with separate gable roof above.
The downstairs bedroom boasts 9’ ceilings, extremely tall windows to enjoy the greenery of the backyard, vertical wood paneling on the walls add a warmth that is not seen very often in today’s new build.
The master bathroom has a showcase 42sq. walk-in shower with its own private south facing window to illuminate the space with natural morning light. A larger format wood siding was using for the vanity backsplash wall and a private water closet for privacy.
In the interior reconfiguration and remodel portion of the project the area serving as a family room was transformed to an additional bedroom with a private bath, a laundry room and hallway.
The old bathroom was divided with a wall and a pocket door into a powder room the leads to a tub room.
The biggest change was the kitchen area, as befitting to the 1930’s the dining room, kitchen, utility room and laundry room were all compartmentalized and enclosed.
We eliminated all these partitions and walls to create a large open kitchen area that is completely open to the vaulted dining room. This way the natural light the washes the kitchen in the morning and the rays of sun that hit the dining room in the afternoon can be shared by the two areas.
The opening to the living room remained only at 8’ to keep a division of space.

Our designers transformed this small hall bathroom into a chic powder room. The bright wallpaper creates grabs your attention and pairs perfectly with the simple quartz countertop and stylish custom vanity. Notice the custom matching shower curtain, a finishing touch that makes this bathroom shine.
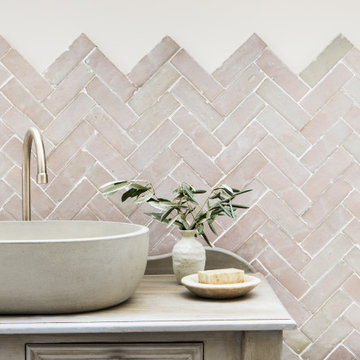
We supplied our Ark Concrete Basin to Otto Tiles to use alongside their new tiles.
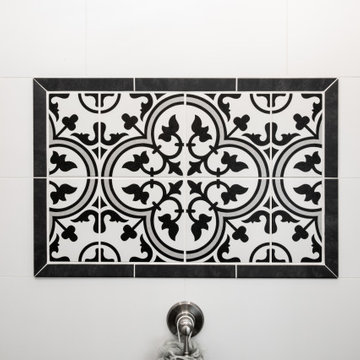
This beautifully crafted master bathroom plays off the contrast of the blacks and white while highlighting an off yellow accent. The layout and use of space allows for the perfect retreat at the end of the day.
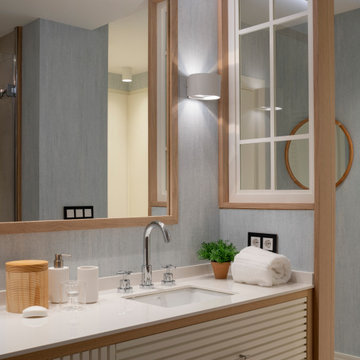
Reforma integral Sube Interiorismo www.subeinteriorismo.com
Fotografía Biderbost Photo
Bathroom Design Ideas with Furniture-like Cabinets and Beige Benchtops
8

