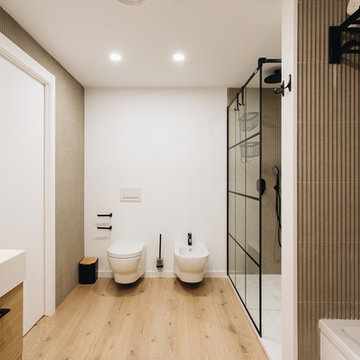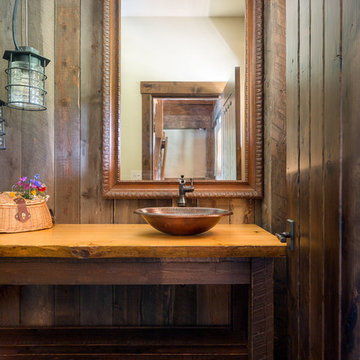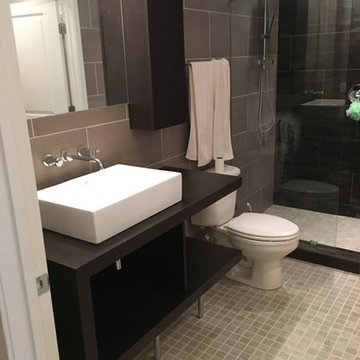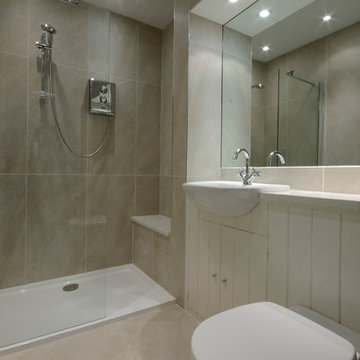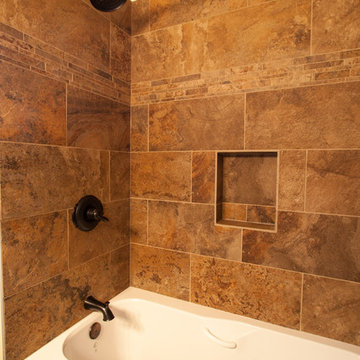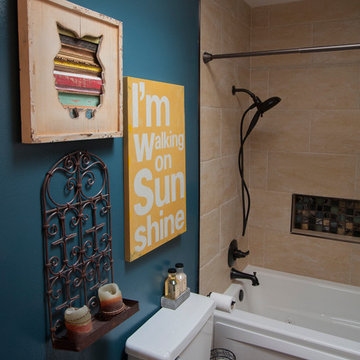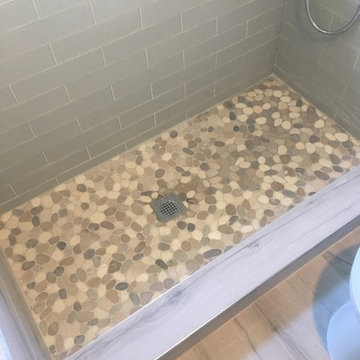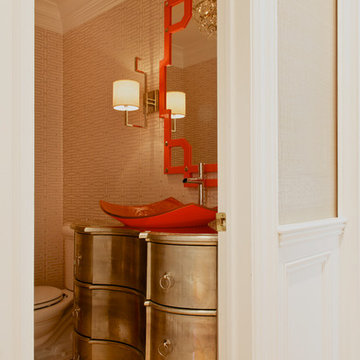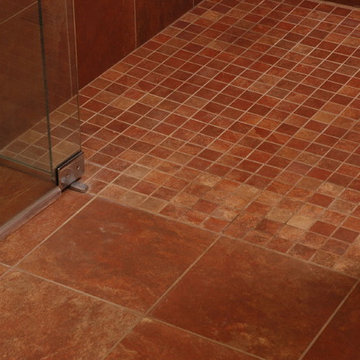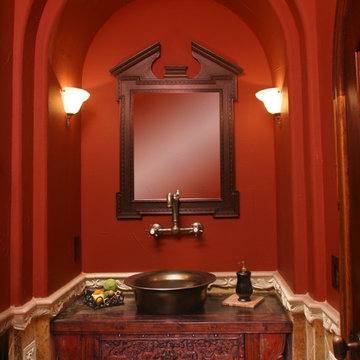Bathroom Design Ideas with Furniture-like Cabinets and Brown Tile
Refine by:
Budget
Sort by:Popular Today
201 - 220 of 1,803 photos
Item 1 of 3
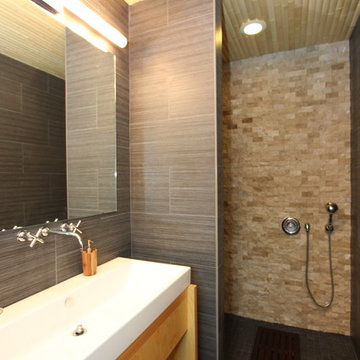
Modern style bathroom remodel with a custom stained glass round window. Tiled walls make for easy cleanup and a stone tile wall in the shower adds texture to the space.
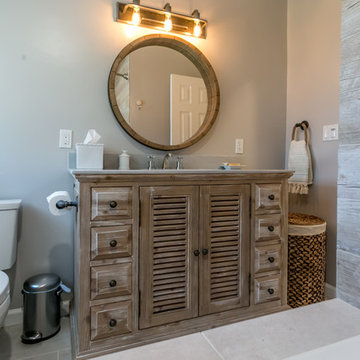
Interior of rustic designed bathroom with costal wooden cabinets, warm lighting, decorative wooden rim mirror, and grey tile flooring.
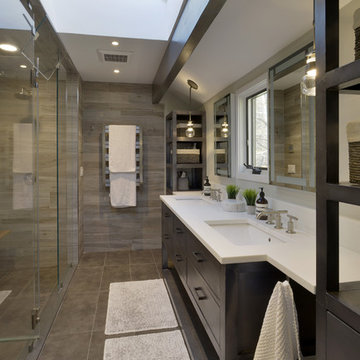
The tub was eliminated in favor of a large walk-in shower featuring double shower heads, multiple shower sprays, a steam unit, two wall-mounted teak seats, a curbless glass enclosure and a minimal infinity drain. Additional floor space in the design allowed us to create a separate water closet. A pocket door replaces a standard door so as not to interfere with either the open shelving next to the vanity or the water closet entrance. We kept the location of the skylight and added a new window for additional light and views to the yard. We responded to the client’s wish for a modern industrial aesthetic by featuring a large metal-clad double vanity and shelving units, wood porcelain wall tile, and a white glass vanity top. Special features include an electric towel warmer, medicine cabinets with integrated lighting, and a heated floor. Industrial style pendants flank the mirrors, completing the symmetry.
Photo: Peter Krupenye
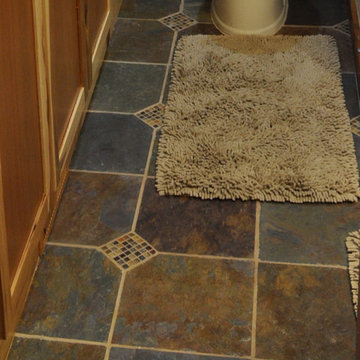
Slate flooring can add a lot of warmth and style to a bathroom. This New York project was made even more unique with the mosaic tile in lays in the bath floor as well.

Modern lines and chrome finishes mix with the deep stained wood paneled walls. This Powder Bath is a unique space, designed with a custom pedestal vanity - built in a tiered design to display a glass bowled vessel sink. It the perfect combination of funky designs, modern finishes and natural tones.
Erika Barczak, By Design Interiors, Inc.
Photo Credit: Michael Kaskel www.kaskelphoto.com
Builder: Roy Van Den Heuvel, Brand R Construction
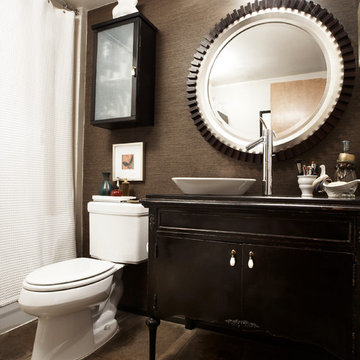
design by Pulp Design Studios | http://pulpdesignstudios.com/
For the bathroom inside this South Dallas loft, Pulp designers transformed a vintage dresser into a bathroom vanity, complete with a porcelain bowl sink and custom faucet hardware. Textured wallpaper complements the circular wooden mirror to continue that layered, eclectic look.
[Photography by Kevin Dotolo]
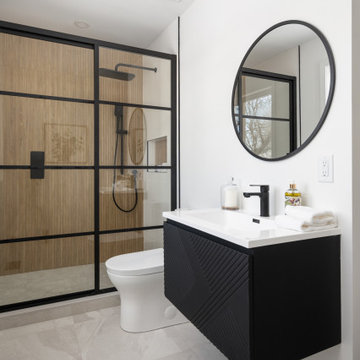
Boasting a modern yet warm interior design, this house features the highly desired open concept layout that seamlessly blends functionality and style, but yet has a private family room away from the main living space. The family has a unique fireplace accent wall that is a real show stopper. The spacious kitchen is a chef's delight, complete with an induction cook-top, built-in convection oven and microwave and an oversized island, and gorgeous quartz countertops. With three spacious bedrooms, including a luxurious master suite, this home offers plenty of space for family and guests. This home is truly a must-see!
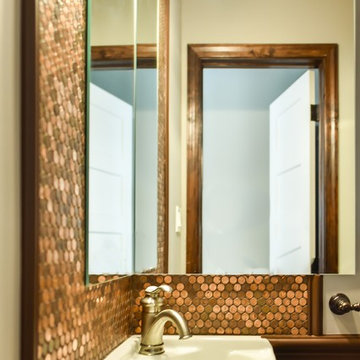
We managed to fit in a small powder room on the first floor. It's entrance is located in a small hallway formed by the powder room and also leading to the basement door.
While small, it's quite elegant with penny tile creating a centerpiece. The only size sink we could fit was a tiny corner sink -- but it's more than adequate.
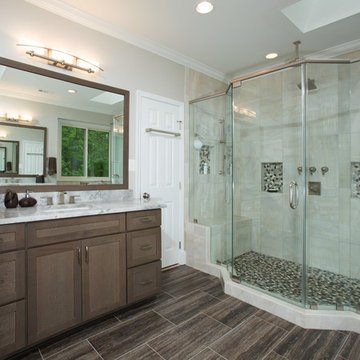
New master bathroom suite in Fairfax Station offers a spa experience with an spacious shower stall , a slipper free standing tub, separated are for commode stall, and two set of long vanities for his and hers.
Innovation does not stop there, Creative use for upscale plumbing products, heated floor, skylight, body spays, built in niches, river rock floor tiles, in mixture with large scale metallic tiles are all part this grand project.
Old seating room which was a useless space for these homeowner now converted to a casual yet attractive walk in closet surrounded in built-in closet systems and seating space by fireplace.
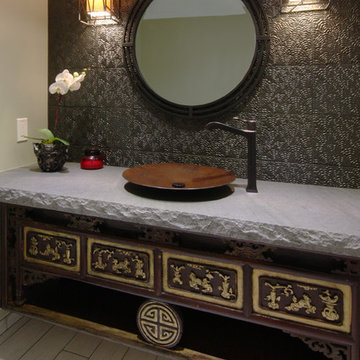
Earthy and zen, this powder room utilizes texture and detail to create a moody escape. The initial inspiration for this space came from an old wood carving that Audrey Sato Design Studio sourced for the custom vanity. The textural tile, lava stone countertop, and copper vessel sink were then selected to complement the carving.
Bathroom Design Ideas with Furniture-like Cabinets and Brown Tile
11


