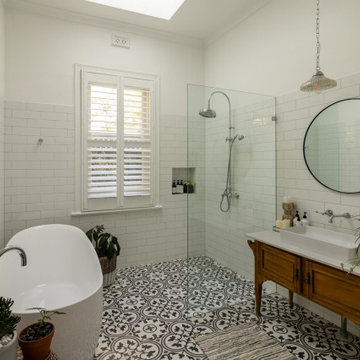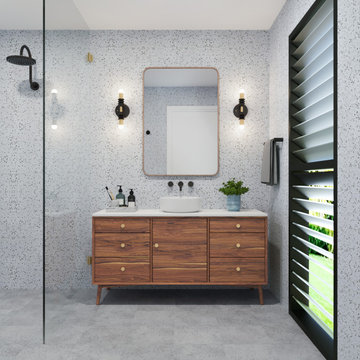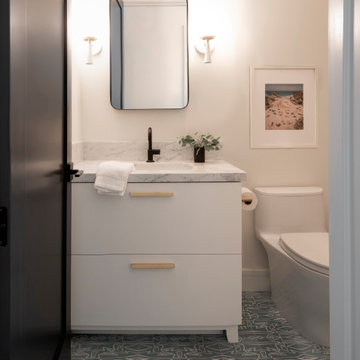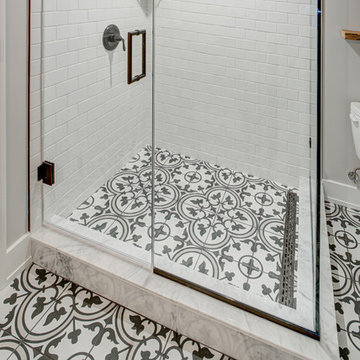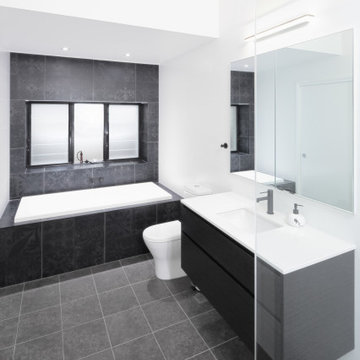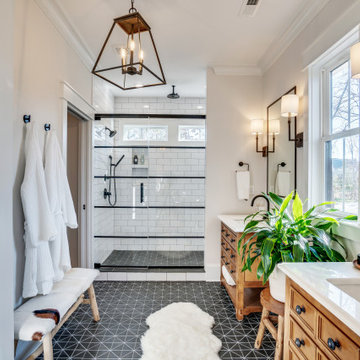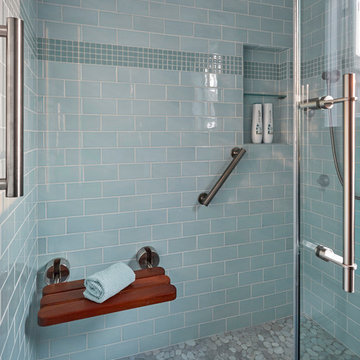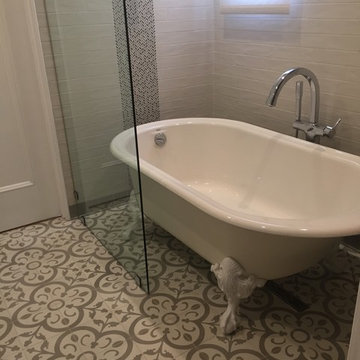Bathroom Design Ideas with Furniture-like Cabinets and Cement Tiles
Refine by:
Budget
Sort by:Popular Today
81 - 100 of 853 photos
Item 1 of 3
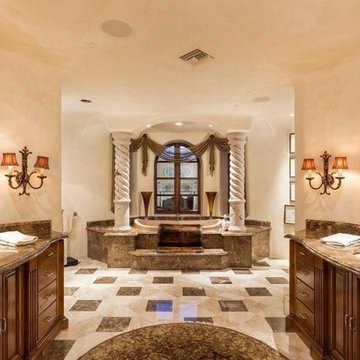
We certainly like the large bathtub and double vanity, the natural stone flooring and pillars and arched windows. This space feels sumptuous, to say the least.
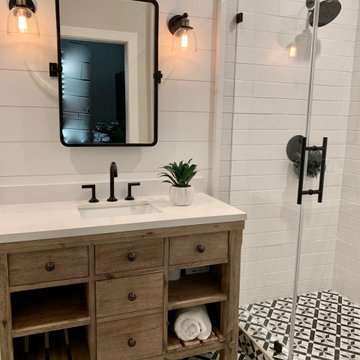
Making a somewhat traditional track home transform to a home with a indoor outdoor vacation vibe. Creating impact areas that gave the home a very custom high end feel. The clients wanted to walk into their home and feel like they were on vacation somewhere tropical.
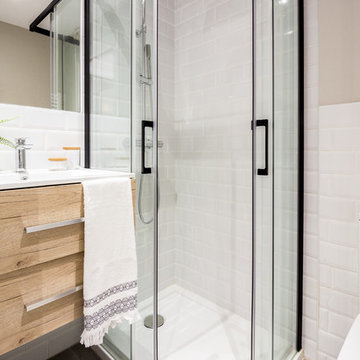
Fotografía , diseño de proyecto y estilismo : Elvira Rubio Fityourhouse
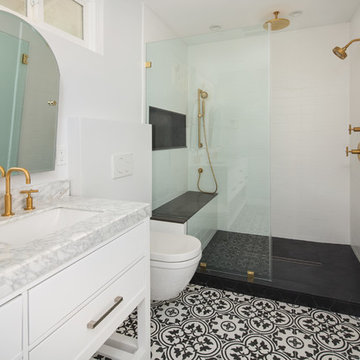
Facelift to this bathroom included removal of an internal wall that was dividing the vanity area from the toilet \ shower area. A huge shower was constructed instead (4.5' by 6.5') the vanity was slightly moved to allow enough space for a wall mounted toilet to be constructed.
1920's hand painted concrete tiles were used for the floor to give the contrast to the modern look of the toilet and shower, black hexagon tiles for the shower pan and the interior of the shampoo niche and large white subway tiles for the shower wall.
The bench and the base of the niche are done with a 1 piece of Quartz material for a sleek and clean look.
The vanity is a furniture style with storage underneath and Carrera marble on top.
All the plumbing fixtures are by Kohler with a vibrant modern gold finish.
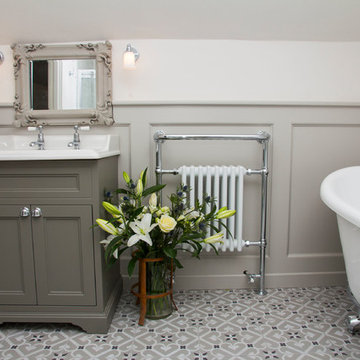
Tony Swan
traditional style bathroom using wood panelling and a free standing traditional bath
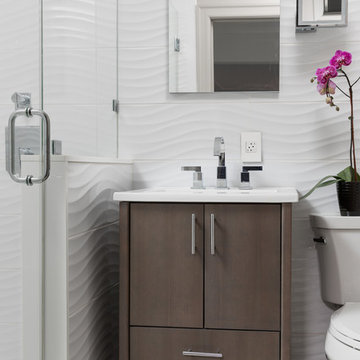
Bright white, textured wall tiles and a glass shower enclosure create a crisp, fresh new look for this once-dark and dated 5' x 7' guest bathroom. The introduction of cement floor tiles added interest and contrast.
Photography Lauren Hagerstrom
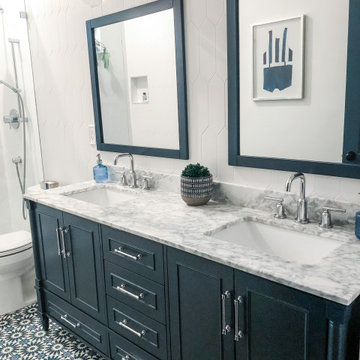
The inspiration from this bathroom came from a trip to Paris where they use the most beautiful cement tiles for a timeless unique design.
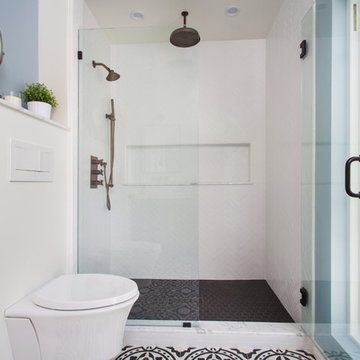
Master suite addition to an existing 20's Spanish home in the heart of Sherman Oaks, approx. 300+ sq. added to this 1300sq. home to provide the needed master bedroom suite. the large 14' by 14' bedroom has a 1 lite French door to the back yard and a large window allowing much needed natural light, the new hardwood floors were matched to the existing wood flooring of the house, a Spanish style arch was done at the entrance to the master bedroom to conform with the rest of the architectural style of the home.
The master bathroom on the other hand was designed with a Scandinavian style mixed with Modern wall mounted toilet to preserve space and to allow a clean look, an amazing gloss finish freestanding vanity unit boasting wall mounted faucets and a whole wall tiled with 2x10 subway tile in a herringbone pattern.
For the floor tile we used 8x8 hand painted cement tile laid in a pattern pre determined prior to installation.
The wall mounted toilet has a huge open niche above it with a marble shelf to be used for decoration.
The huge shower boasts 2x10 herringbone pattern subway tile, a side to side niche with a marble shelf, the same marble material was also used for the shower step to give a clean look and act as a trim between the 8x8 cement tiles and the bark hex tile in the shower pan.
Notice the hidden drain in the center with tile inserts and the great modern plumbing fixtures in an old work antique bronze finish.
A walk-in closet was constructed as well to allow the much needed storage space.
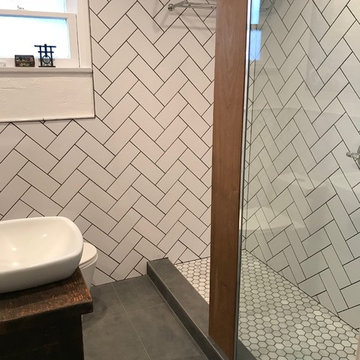
Elegant, clean look for a compact, guest bathroom.
Porcelain tile on the bathroom floor, on the shower walls and on the shower floor.
Raw wood vanity, medicine cabinet.
Eco Design Pro
Reseda, CA 91335
LED lights.
Combination of frameless glass with IPE wood.
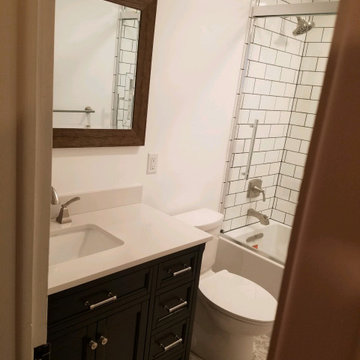
You don't need a large bathroom to make a large statement. The patterned tile floors give this bathroom just that.
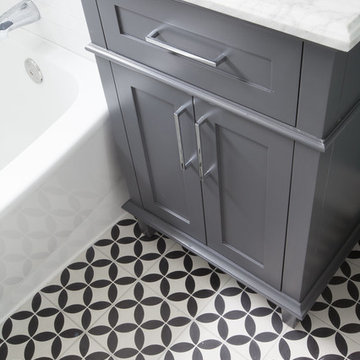
Pattern can be overwhelming, but the just the right amount on the floor is just right to make the room feel extra special.
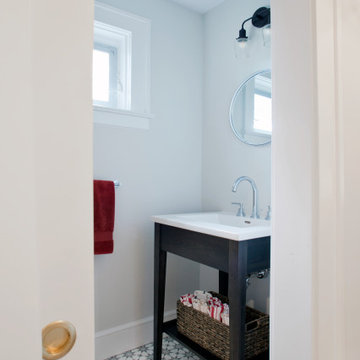
This small but functional powder room was relocated to give it privacy from the public spaces of the home, while still being easily accessed from every room
Contractor: Sunrise Construction & Remodeling Inc
Kitchen Cabinets: East Hill Cabinetry
Photography: Philip Jensen-Carter
Bathroom Design Ideas with Furniture-like Cabinets and Cement Tiles
5


