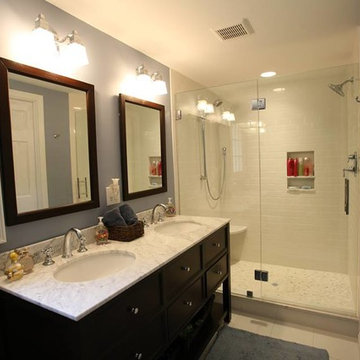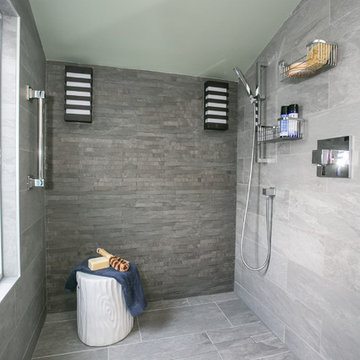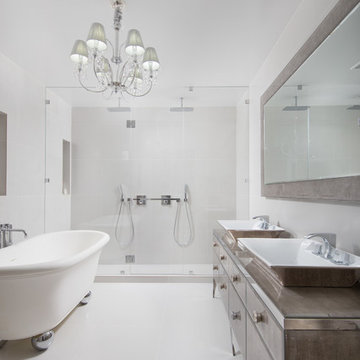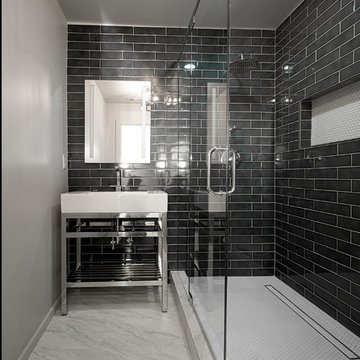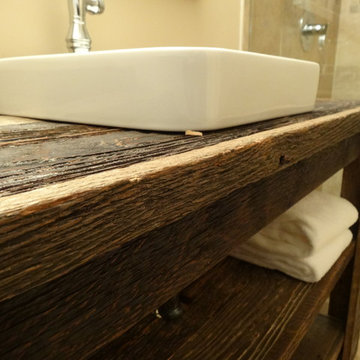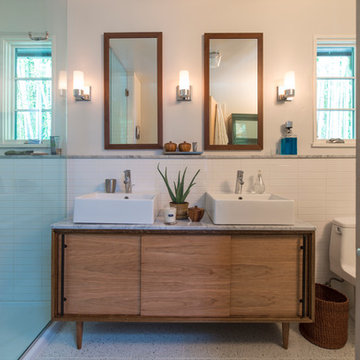Bathroom Design Ideas with Furniture-like Cabinets and Ceramic Tile
Refine by:
Budget
Sort by:Popular Today
101 - 120 of 10,416 photos
Item 1 of 3

In this image the Japanese style soaking tub is shown next to a free standing shower enclosed with 1/2 inch tempered glass. We used the same Tiles for the Shower floor, custom built shampoo enclosures and the Soaking tub surround for a seamless feeling all custom Saddles were fabricated by our Counter-Top fabricator.
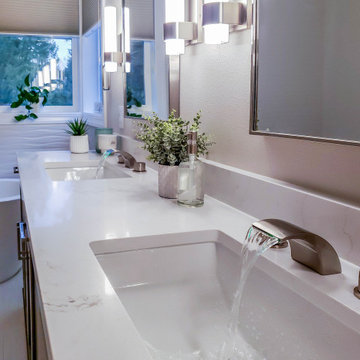
This classic contemporary bathroom remodel brings new life into a dated space using soft warm tones and light open spaces. Brushed nickel finishes and warm wood tones pair with white walls to bring a crisp contemporary feel to the bathroom. Overall, this family's new bathroom downplays the need for too many accessories and instead focuses on clean lines and function.

For the primary bathroom, we played with pattern and kept the floors neutral, but incorporated patterned tiles to the entire back wall. We added a soaking tub and enclosed shower with a glass door. A reeded vanity and board and batten on the walls were added for texture, along with a stacked quartz countertop. Lastly, we balanced it all out with champagne bronze hardware and sconces for a sophisticated feel.
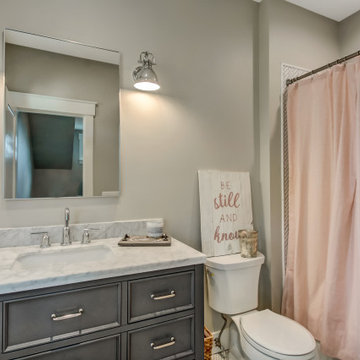
The other upstairs bathroom features white rectangular tile laid in a herringbone pattern.
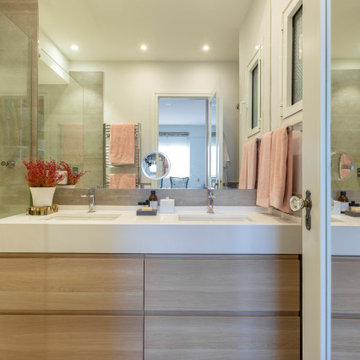
Al cuarto de baño principal se accede por una puerta en el vestidor en al que se ha puesto un espejo de cuerpo entero. Los revestimientos son de Azulejos peña, y la encimera de Silestone Blanco Zeus
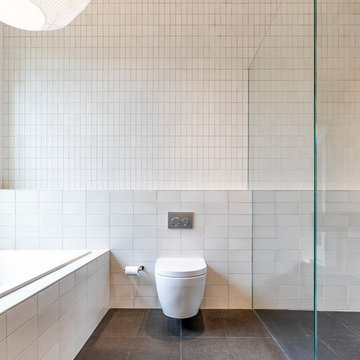
The dimensions of the Heath tiles used on the wall and the tub surround as well as the granite floor tiles informed the overall dimensions of the bathroom so that no tiles were cut, creating a feeling of simplicity and ordered precision. Photo | Kurt Jordan Photography
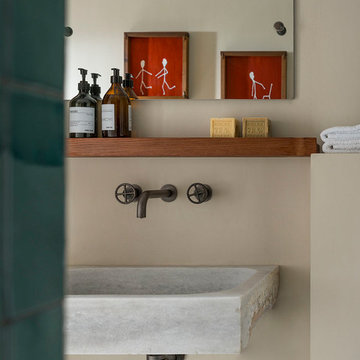
Proyecto realizado por Meritxell Ribé - The Room Studio
Construcción: The Room Work
Fotografías: Mauricio Fuertes
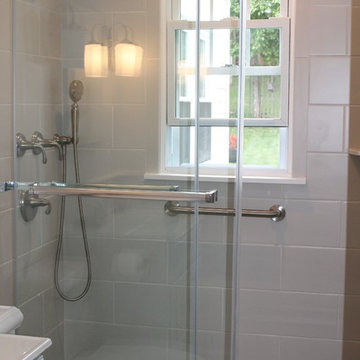
Cute Cape Bathroom update, clean lines, soft grey tiles, glass shower door, mosaic tile floor, Kohler fixturesa, grey vanity.
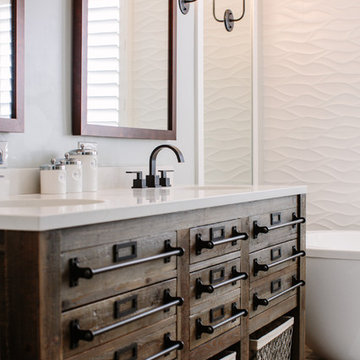
This master bathroom renovation transforms a builder-grade standard into a personalized retreat for our lovely Stapleton clients. Recognizing a need for change, our clients called on us to help develop a space that would capture their aesthetic loves and foster relaxation. Our design focused on establishing an airy and grounded feel by pairing various shades of white, natural wood, and dynamic textures. We replaced the existing ceramic floor tile with wood-look porcelain tile for a warm and inviting look throughout the space. We then paired this with a reclaimed apothecary vanity from Restoration Hardware. This vanity is coupled with a bright Caesarstone countertop and warm bronze faucets from Delta to create a strikingly handsome balance. The vanity mirrors are custom-sized and trimmed with a coordinating bronze frame. Elegant wall sconces dance between the dark vanity mirrors and bright white full height mirrors flanking the bathtub. The tub itself is an oversized freestanding bathtub paired with a tall bronze tub filler. We've created a feature wall with Tile Bar's Billowy Clouds ceramic tile floor to ceiling behind the tub. The wave-like movement of the tiles offers a dramatic texture in a pure white field. We removed the existing shower and extended its depth to create a large new shower. The walls are tiled with a large format high gloss white tile. The shower floor is tiled with marble circles in varying sizes that offer a playful aesthetic in an otherwise minimalist space. We love this pure, airy retreat and are thrilled that our clients get to enjoy it for many years to come!

Photographer: Diane Anton Photography
This typically small guest bathroom was turned into an elegant French get away space. Pale green diamond tiles with white dots set the color scheme. The floor is white marble while the base and cornice are the green tiles. The hammered metal sink with exposed pipes keeps the space open giving a much larger appearance.
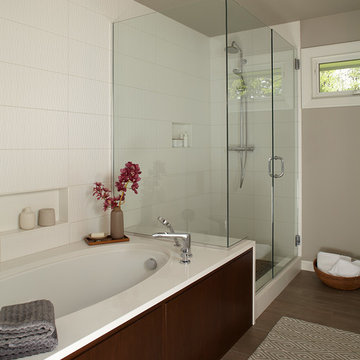
By removing the existing his and her closets from the master bathroom and annexing space from the laundry room, we were able to design in separate tub and showers to fit into the space. White tile with a distinct midcentury pattern on it clads (2) full walls and lightens up the space. The sleek undermount tub with white quartz top is beautiful in its simplicity and is balanced out by the walnut skirt panels that are easily removed by touch latches.
The large format porcelain tile has a natural feel to it which ties in to the mixed grey toned rocks on the shower floor for consistency.
Wendi Nordeck Photography
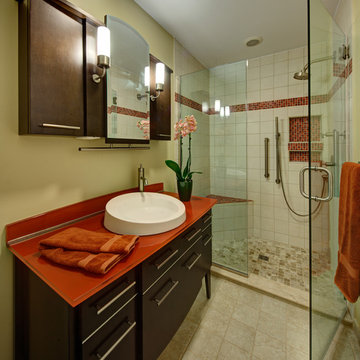
Wing Wong
This small bathroom was renovated using some aging in place design. We added a bench, a second handheld shower next to the bench, and used a raised height toilet. I wanted the shower to be curbless, but to keep the costs down (avoiding redoing the pitch in the floor) we had a minimum curb.
The doors were widened to 36" in case my client needs to use a wheelchair.
The frameless shower and beige tile and walls opened up the bathroom. The reddish orange glass vanity and upper cabinet is modern looking but full of functional storage solutions. the red/orange accent tile pulled the glass top color into the shower.
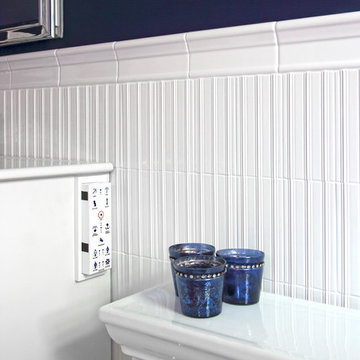
We packed as much as we could into this small bathroom, loading it with all of the latest and greatest in bathroom technology. Outlets are hidden in the medicine cabinet and vanity, and the toilet features a bidet toilet seat with remote control. The tub features Kohler’s VibrAcoustic technology, which uses sound waves to relax your muscles. The room is heated through the floors with electric radiant heat from WarmUp, and the walls feature Barbara Barry tile from Ann Sacks.
Susan Fisher Plotner, FISHER PHOTOGRAPHY
Bathroom Design Ideas with Furniture-like Cabinets and Ceramic Tile
6


