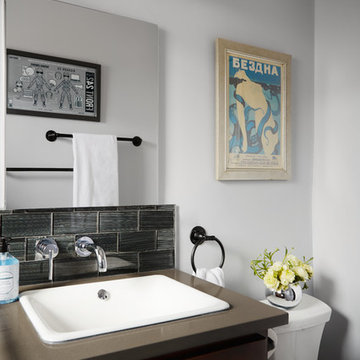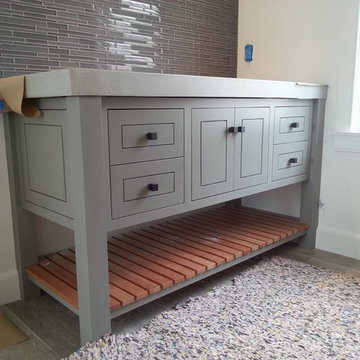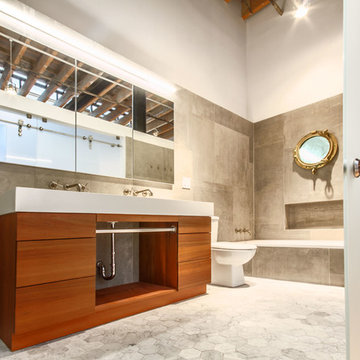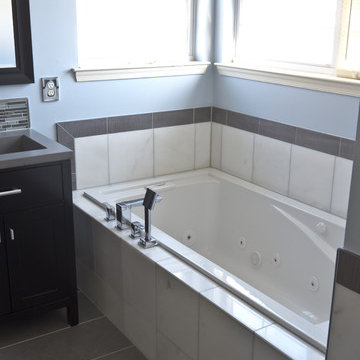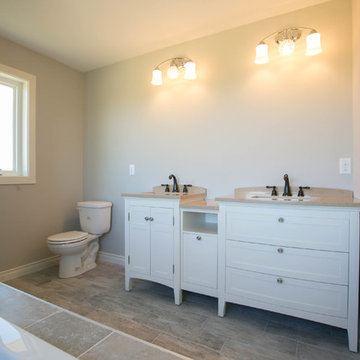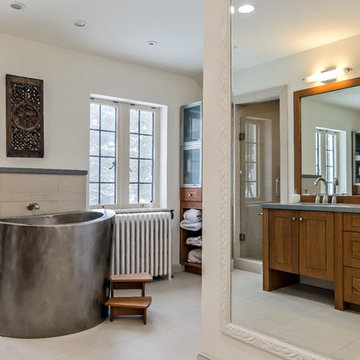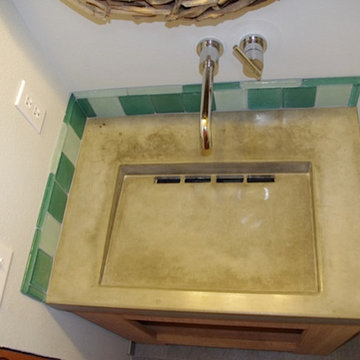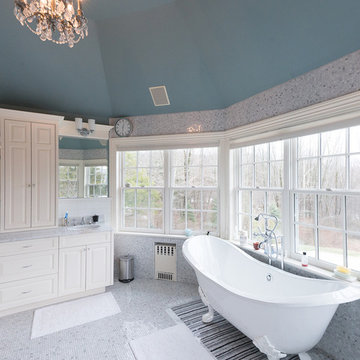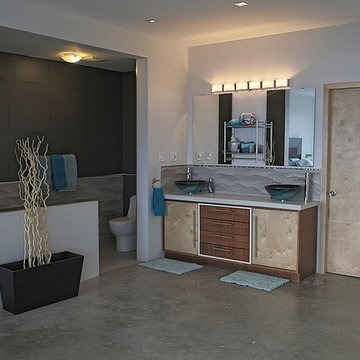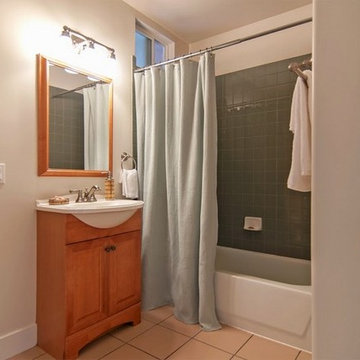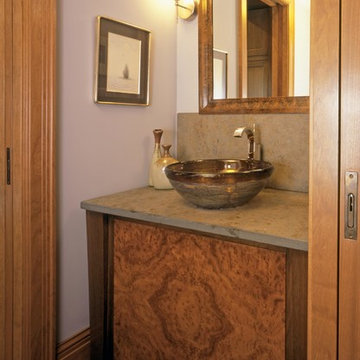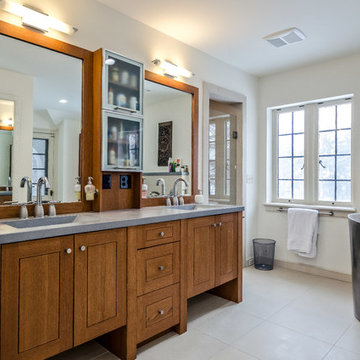Bathroom Design Ideas with Furniture-like Cabinets and Concrete Benchtops
Refine by:
Budget
Sort by:Popular Today
221 - 240 of 351 photos
Item 1 of 3
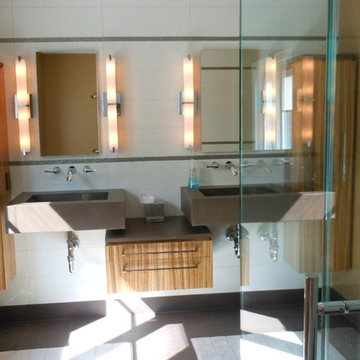
This spacious contemporary master bath exudes relaxation. The concrete sinks along with their accompanying zebra-wood floating cabinets work as a whole vanity system. Heated floor is toasty warm and the 2 person shower offers a spa-like feeling that pampers the whole family.
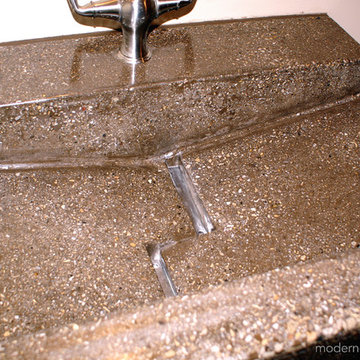
Modern artistic custom Concrete trough console sink by Modern Craftsman Tyler Blaine
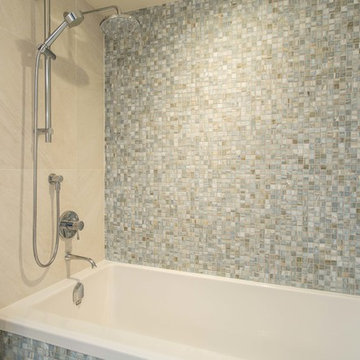
Beyond Beige Interior Design | www.beyondbeige.com | Ph: 604-876-3800 | Duy Nguyen Photography
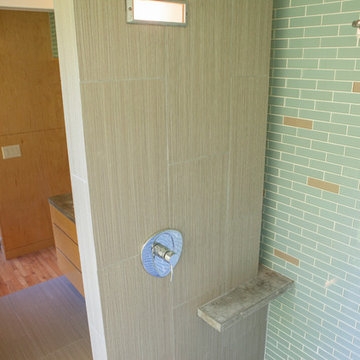
glass mini-brick tile. tile laid in a brick pattern, Kohler shower fixture. Tempered, tinted glass walls.
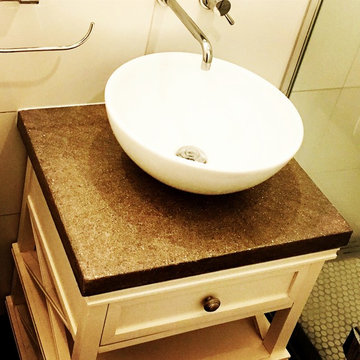
These are custom built counters that have silica inside for a slight crystally sheen. We can put any material in them and polish it out.
Examples: Turquoise and other rock, rare wood samples, gold iron, and other metals, and even man-made glass in any color.
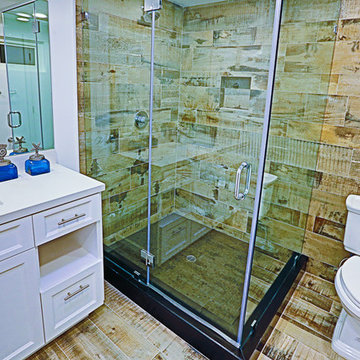
Bathroom of the remodeled house construction in Studio City which included installation of toilet, glass shower door, bathroom mirror, white finished cabinets and shelves and wood flooring.
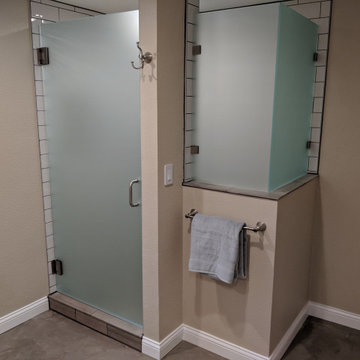
The clients were looking to transform their master bathroom into a space that didn't feel like it was in a basement. Our solution was to slightly tweak the floor plan, open up the shower, add some additional lighting, and relocate some ductwork.
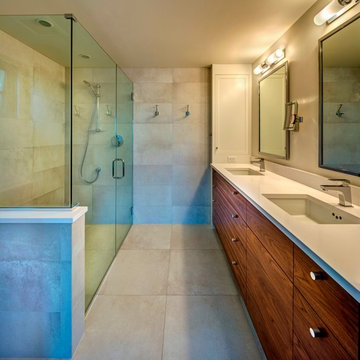
Note the medicine cabinet at the far end of this double vanity. There is another one at the near end, not visible. We wanted to have wall hung mirrors without any storage behind them and so we created these side wall build-outs that provide tons of storage with minimal impact on counter space. Because we didn't want the door to swing out close to the countertop, we held the bottom up several inches and used that space for a GFI receptacle that is horizontally oriented.
Bathroom Design Ideas with Furniture-like Cabinets and Concrete Benchtops
12


