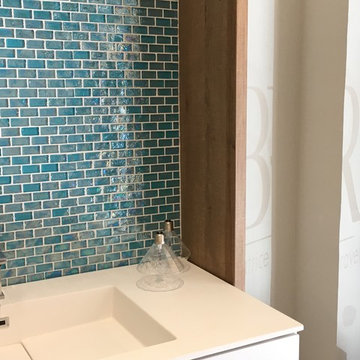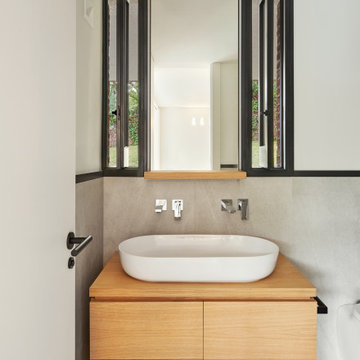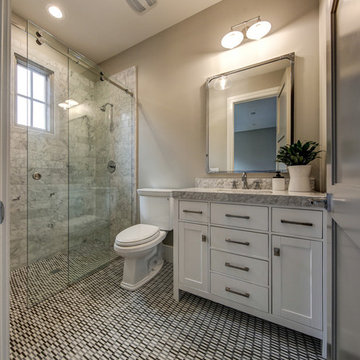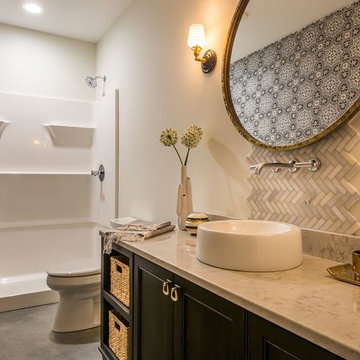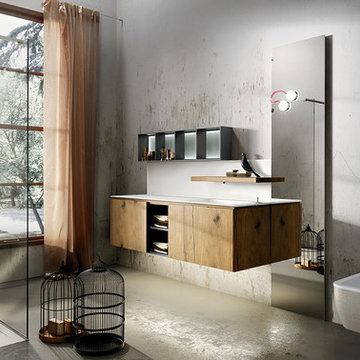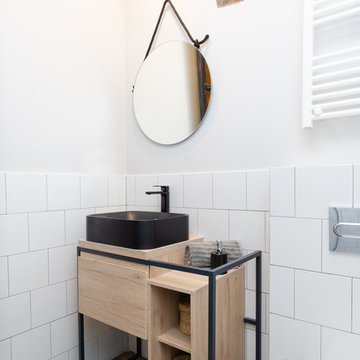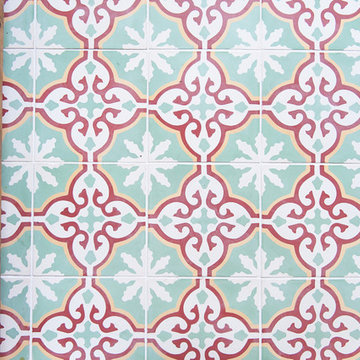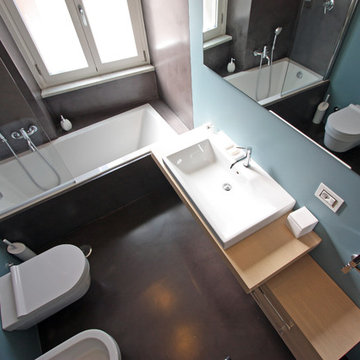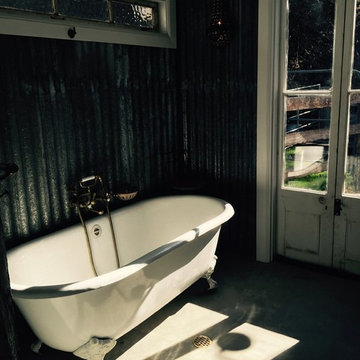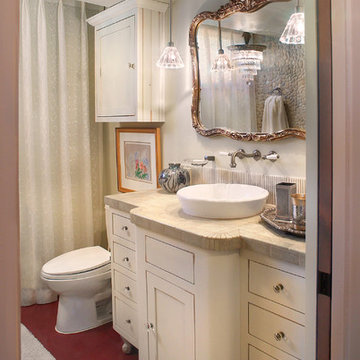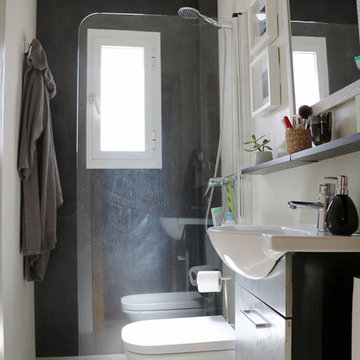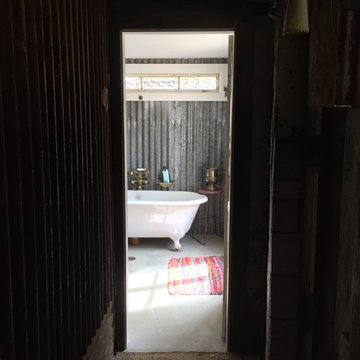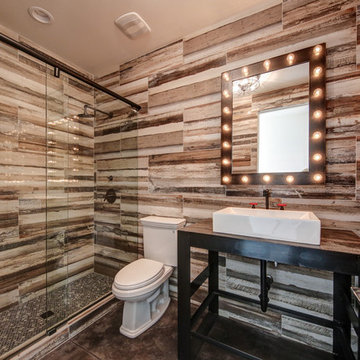Bathroom Design Ideas with Furniture-like Cabinets and Concrete Floors
Sort by:Popular Today
141 - 160 of 527 photos
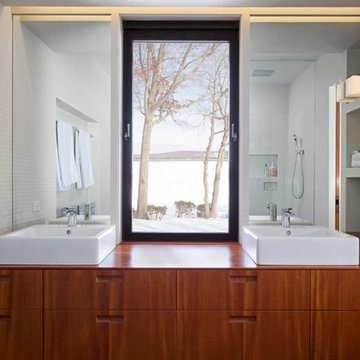
The water view from this master bathroom appears almost like a painting when framed by the black steel tilt turn window by Winco. His and Her Duravit vessel sinks sit atop a custom mahogany vanity with integral wood pulls. Heated floors are finished with concrete tile from the Concrete Collaborative.
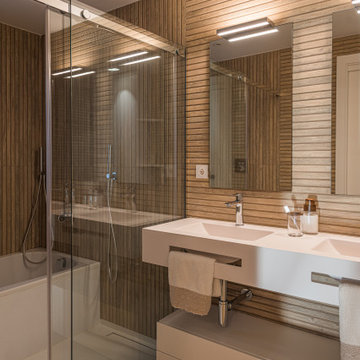
Baño donde destaca la imagen de wellness, con una bañera, plato de ducha, 2 lavabos y sanitario
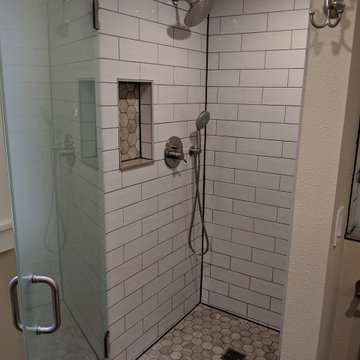
The clients were looking to transform their master bathroom into a space that didn't feel like it was in a basement. Our solution was to slightly tweak the floor plan, open up the shower, add some additional lighting, and relocate some ductwork.
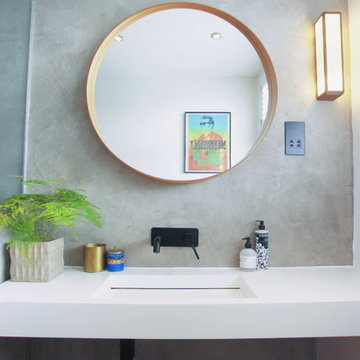
This modern bathroom has been done in North London by our team of professionals where we have applied our Samaria Polished Concrete finish on the walls and floors.
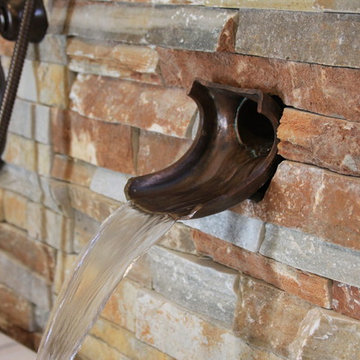
The Master Bath offers a freestanding tub, huge walk-in shower, private water closet, and lots of counter-top space. The tub features a stone backs-plash with separate hand shower and filler water controls. The tub filler is handmade from copper piping. There is a glass pane behind the tub that overlooks into the shower. The spacious walk-in shower offers room for the entire family, but it works just as well for one or two people. The water closet has its own space offering extra privacy.
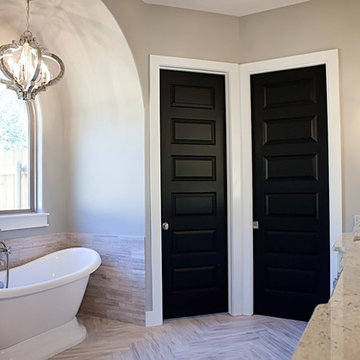
view of master bath room with door to water closet on the left and door to master closet on the right
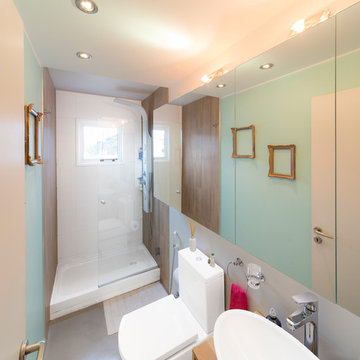
Diseño: Arquitecta Gisela Celi
Fotografia: Arquitecto Franco Celi
Bathroom Design Ideas with Furniture-like Cabinets and Concrete Floors
8
