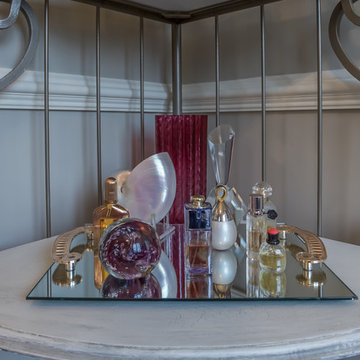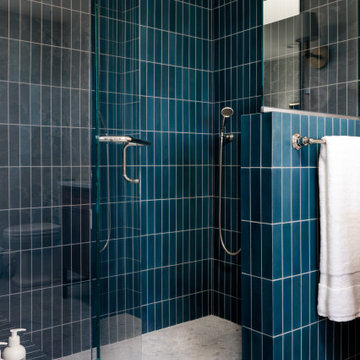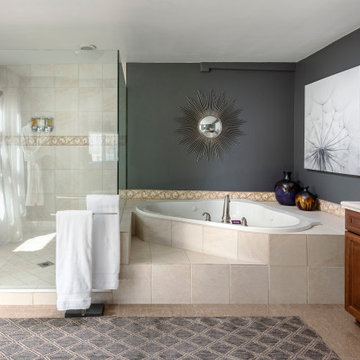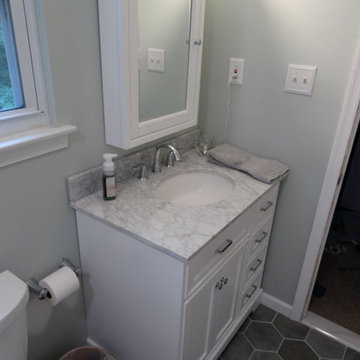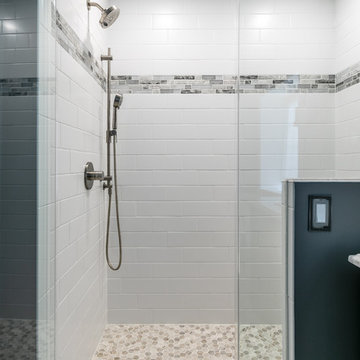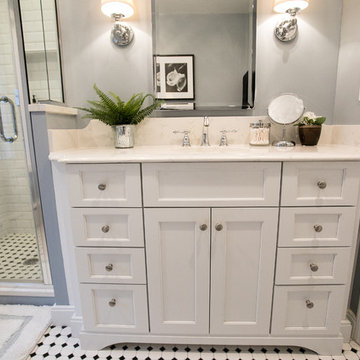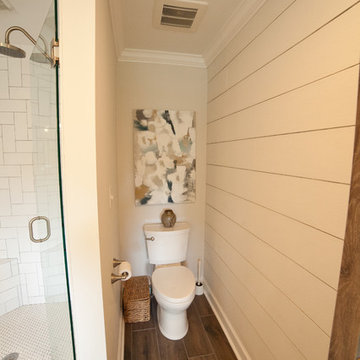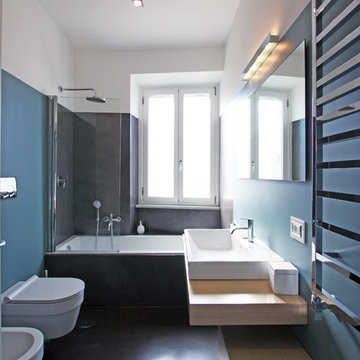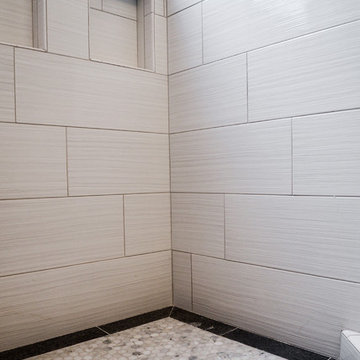Bathroom Design Ideas with Furniture-like Cabinets and Grey Walls
Refine by:
Budget
Sort by:Popular Today
81 - 100 of 9,639 photos
Item 1 of 3

Renovation of a classic Minneapolis bungalow included this family bathroom. An adjacent closet was converted to a walk-in glass shower and small sinks allowed room for two vanities. The mirrored wall and simple palette helps make the room feel larger. Playful accents like cow head towel hooks from CB2 and custom children's step stools add interest and function to this bathroom. The hexagon floor tile was selected to be in keeping with the original 1920's era of the home.
This bathroom used to be tiny and was the only bathroom on the 2nd floor. We chose to spend the budget on making a very functional family bathroom now and add a master bathroom when the children get bigger. Maybe there is a space in your home that needs a transformation - message me to set up a free consultation today.
Photos: Peter Atkins Photography
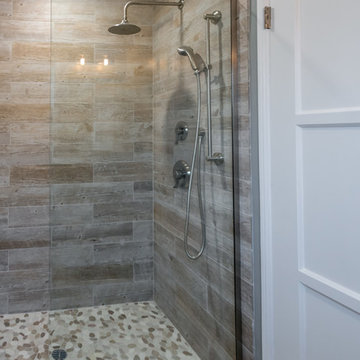
Walk in shower with glass door, wood like shower tiles, recessed lighting, pebble tile flooring, and modern shower head.
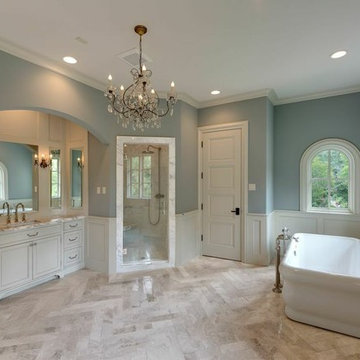
Her master bath
Custom built, inset cabinets and wall paneling
HansGrohe faucets. 4x24 herringbone marble floor, polished Calacatta Gold marble counters, antique lighting

Spruce Log Cabin on Down-sloping lot, 3800 Sq. Ft 4 bedroom 4.5 Bath, with extensive decks and views. Main Floor Master.
Bunk bath with horse trough sink.
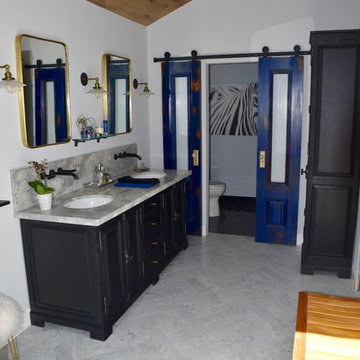
RH black oak tower, custom made sliding doors in cobalt milk paint, 4x12 honed carrara floors, french oak ceiling, Super White countertop,
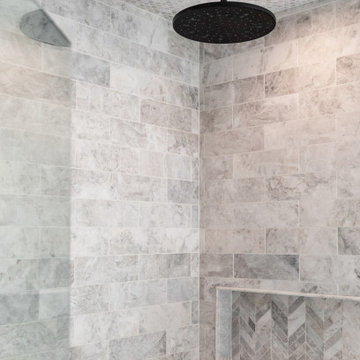
Calm and serene master with steam shower and double shower head. Low sheen walnut cabinets add warmth and color
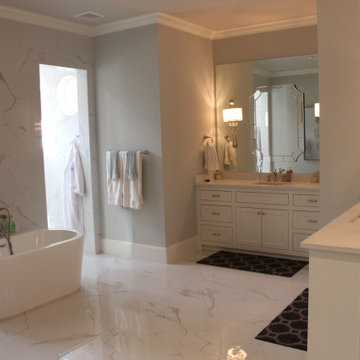
Master bath. Freestanding tub is located in front of walk through shower. Carrera marble shower tiles, and shower floor.
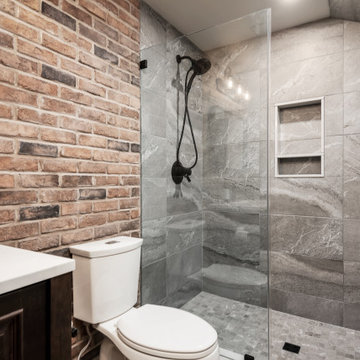
This 1600+ square foot basement was a diamond in the rough. We were tasked with keeping farmhouse elements in the design plan while implementing industrial elements. The client requested the space include a gym, ample seating and viewing area for movies, a full bar , banquette seating as well as area for their gaming tables - shuffleboard, pool table and ping pong. By shifting two support columns we were able to bury one in the powder room wall and implement two in the custom design of the bar. Custom finishes are provided throughout the space to complete this entertainers dream.
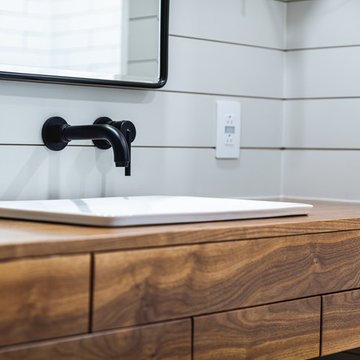
The client chose a black Delta wall fixture for her bathroom sink, which recessed into her floating walnut vanity.
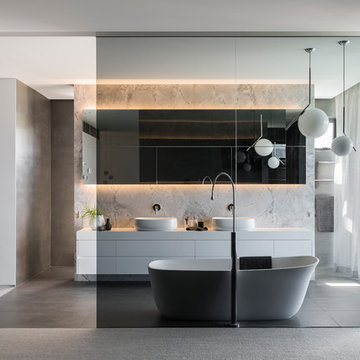
Clear glass separates the master bedroom and the en-suite allows natural light to filter through the the walk in wardrobe and unhindered access to waterfront views creating a space for romance.
Image: Nicole England
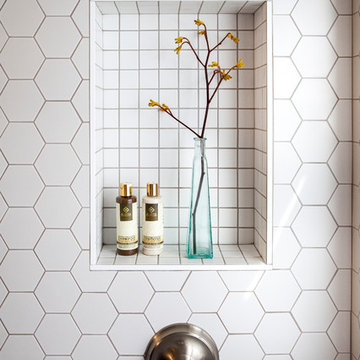
The tub and fixtures are from Kohler and bold white hexagon tiles add an interesting, classic touch.
Bathroom Design Ideas with Furniture-like Cabinets and Grey Walls
5
