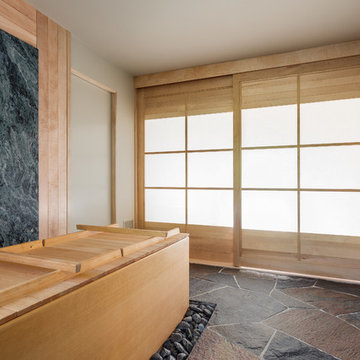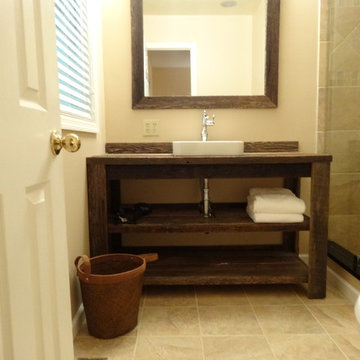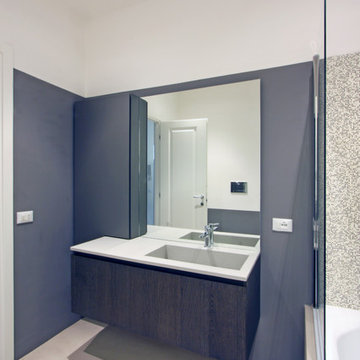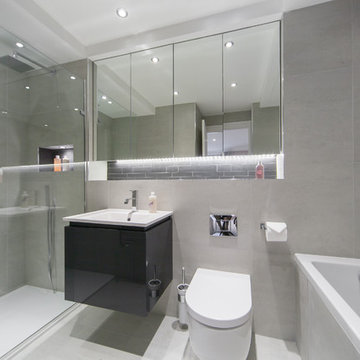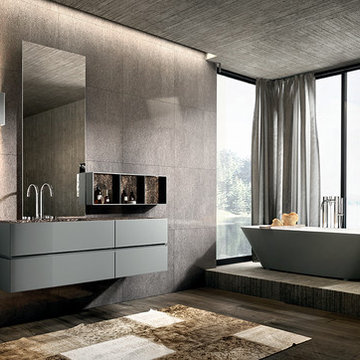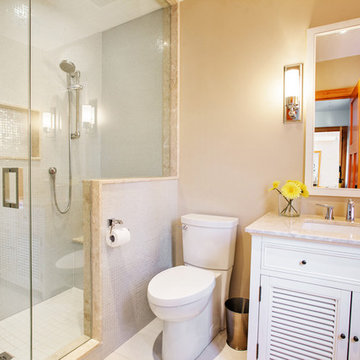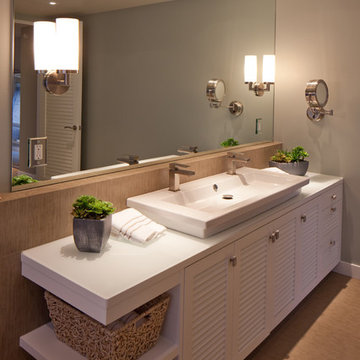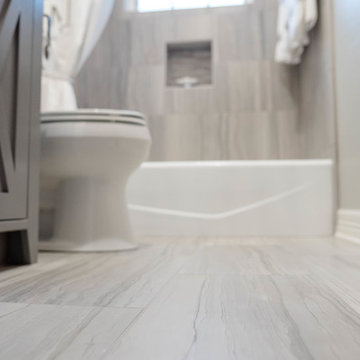Bathroom Design Ideas with Furniture-like Cabinets and Louvered Cabinets
Refine by:
Budget
Sort by:Popular Today
81 - 100 of 48,427 photos
Item 1 of 3
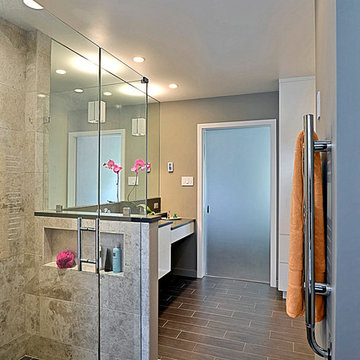
Installing a shower niche not only provides great storage functionality, but also helps conceal shower essentials from your initial view of the space.
Photo Credit: Mike Irby
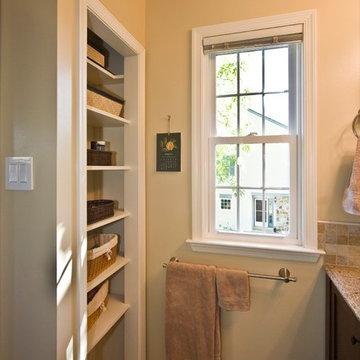
Open shelving for baskets and towels were created with the additional space behind the vanity.
Where storage space was limited before, now the homeowners have both enclosed space under the vanity as well as accessible places to organize their stuff.
James C Schell
jim@jcschell.com
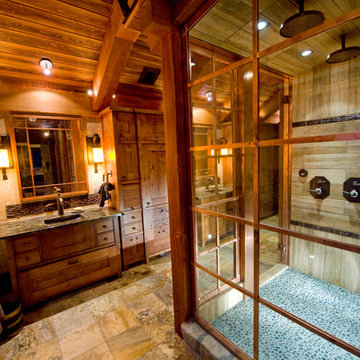
Master Ensuite
With inspiration drawn from the original 1800’s homestead, heritage appeal prevails in the present, demonstrating how the past and its formidable charms continue to stimulate our lifestyle and imagination - See more at: http://mitchellbrock.com/projects/case-studies/ranch-manor/#sthash.VbbNJMJ0.dpuf
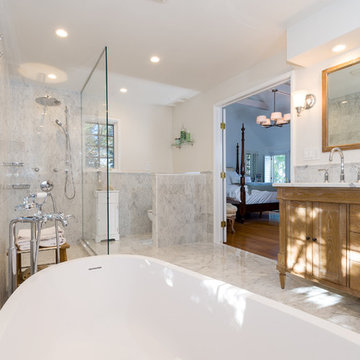
Crowded Master Bathroom was impeding the sale of a magnificent water front property. As a result we transformed the bathroom in to a light and airy space that beckons any home owner to enter to a spa looking space with upscale fixtures and amenities. We offered our client contractor discounted pricing toward the purchase of all Bathroom Plumbing Fittings including the vessel tub, vanity and bathroom fixtures. Tiles were provided at deep discounted while sale prices. Vanity top, Saddles and other marble pieces were all custom fabricated in our shops and installed by our Renovation Expert Technicians.
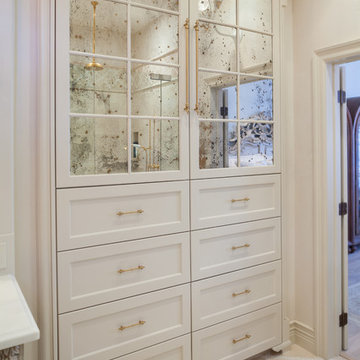
A custom built cabinet was designed to proved storage as well as hid the unusual angled wall of this bathroom. The antique glass doors and gold hardware greet you with luxury upon entering the space.
Designer: Peggy Fuller
Photo Credit: Brad Carr - B-Rad Studios

Miami modern Interior Design.
Miami Home Décor magazine Publishes one of our contemporary Projects in Miami Beach Bath Club and they said:
TAILOR MADE FOR A PERFECT FIT
SOFT COLORS AND A CAREFUL MIX OF STYLES TRANSFORM A NORTH MIAMI BEACH CONDOMINIUM INTO A CUSTOM RETREAT FOR ONE YOUNG FAMILY. ....
…..The couple gave Corredor free reign with the interior scheme.
And the designer responded with quiet restraint, infusing the home with a palette of pale greens, creams and beiges that echo the beachfront outside…. The use of texture on walls, furnishings and fabrics, along with unexpected accents of deep orange, add a cozy feel to the open layout. “I used splashes of orange because it’s a favorite color of mine and of my clients’,” she says. “It’s a hue that lends itself to warmth and energy — this house has a lot of warmth and energy, just like the owners.”
With a nod to the family’s South American heritage, a large, wood architectural element greets visitors
as soon as they step off the elevator.
The jigsaw design — pieces of cherry wood that fit together like a puzzle — is a work of art in itself. Visible from nearly every room, this central nucleus not only adds warmth and character, but also, acts as a divider between the formal living room and family room…..
Miami modern,
Contemporary Interior Designers,
Modern Interior Designers,
Coco Plum Interior Designers,
Sunny Isles Interior Designers,
Pinecrest Interior Designers,
J Design Group interiors,
South Florida designers,
Best Miami Designers,
Miami interiors,
Miami décor,
Miami Beach Designers,
Best Miami Interior Designers,
Miami Beach Interiors,
Luxurious Design in Miami,
Top designers,
Deco Miami,
Luxury interiors,
Miami Beach Luxury Interiors,
Miami Interior Design,
Miami Interior Design Firms,
Beach front,
Top Interior Designers,
top décor,
Top Miami Decorators,
Miami luxury condos,
modern interiors,
Modern,
Pent house design,
white interiors,
Top Miami Interior Decorators,
Top Miami Interior Designers,
Modern Designers in Miami.
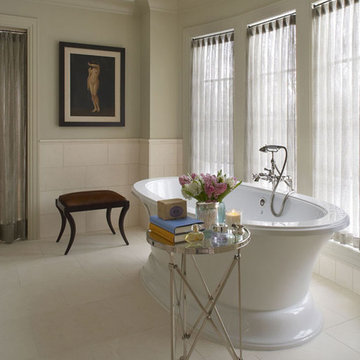
This residence was designed to have the feeling of a classic early 1900’s Albert Kalin home. The owner and Architect referenced several homes in the area designed by Kalin to recall the character of both the traditional exterior and a more modern clean line interior inherent in those homes. The mixture of brick, natural cement plaster, and milled stone were carefully proportioned to reference the character without being a direct copy. Authentic steel windows custom fabricated by Hopes to maintain the very thin metal profiles necessary for the character. To maximize the budget, these were used in the center stone areas of the home with dark bronze clad windows in the remaining brick and plaster sections. Natural masonry fireplaces with contemporary stone and Pewabic custom tile surrounds, all help to bring a sense of modern style and authentic Detroit heritage to this home. Long axis lines both front to back and side to side anchor this home’s geometry highlighting an elliptical spiral stair at one end and the elegant fireplace at appropriate view lines.

Bathroom with furniture style custom cabinets. Notice the tile niche and accent tiles. Part of whole house remodel. Notice vertical subway tile.

Wet Room, Modern Wet Room, Small Wet Room Renovation, First Floor Wet Room, Second Story Wet Room Bathroom, Open Shower With Bath In Open Area, Real Timber Vanity, West Leederville Bathrooms
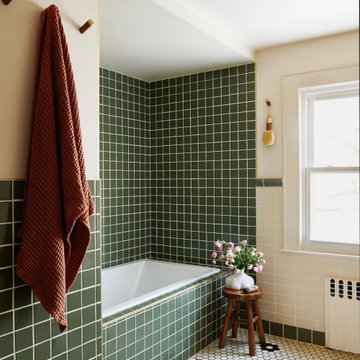
Step inside Ericka Hart’s favorite room. The primary bathroom in Ericka’s renovated Victorian home was transformed into an elegant haven thanks to 2” Hexagon Tile in Chateau and Basalt across the floor, 3x3 Ceramic Tile in Peabody surrounding the shower and tub, and a wainscot of 3x6 Chateau bracketed by Peabody 4x4 and Polias Trim.
Design: Ericka Hart
Photos: Kelly Marshall
Product Shown: Peabody 3x3 Straight Set Sheeted, Basalt 2" Hexagon Sheeted, Chateau 2" Hexagon Sheeted, Chateau 3x6, Polias Trim Peabody
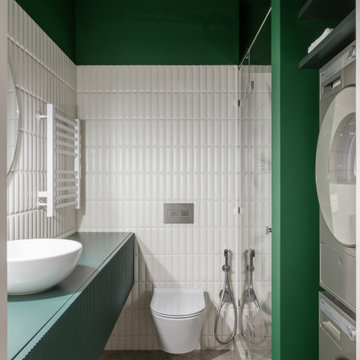
Так же в квартире расположены два санузла - ванная комната и душевая. Ванная комната «для девочек» декорирована мрамором и выполнена в нежных пудровых оттенках. Санузел для главы семейства - яркий, а душевая напоминает открытый балийский душ в тропических зарослях.

Das Highlight des kleine Familienbades ist die begehbare Dusche. Der kleine Raum wurde mit einer großen Spiegelfläche an einer Wandseite erweitert und durch den Einsatz von Lichtquellen atmosphärisch aufgewertet. Schwarze, moderne Details stehen im Kontrast zu natürlichen Materialien.
Bathroom Design Ideas with Furniture-like Cabinets and Louvered Cabinets
5
