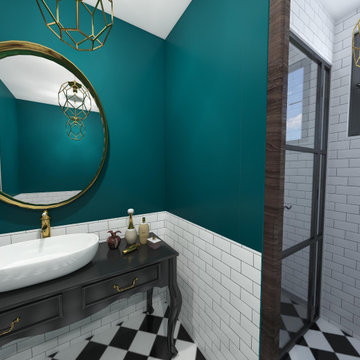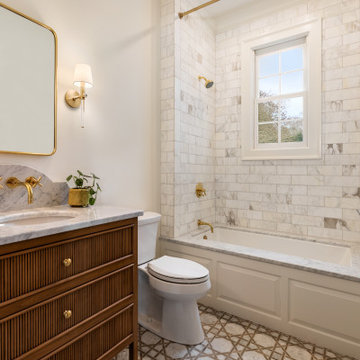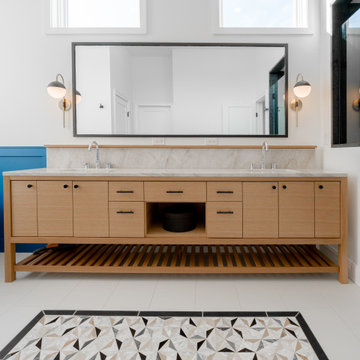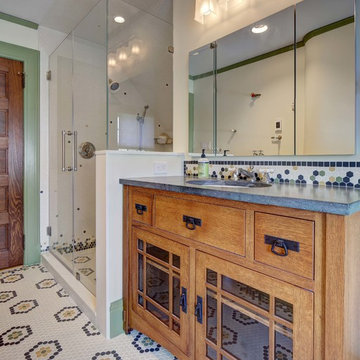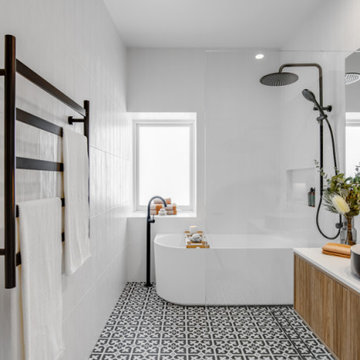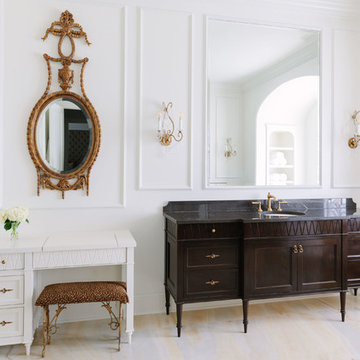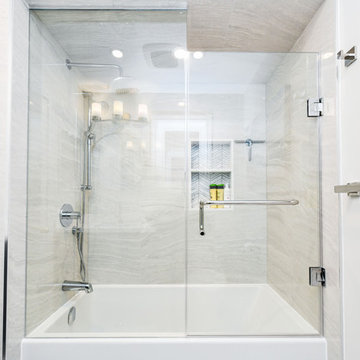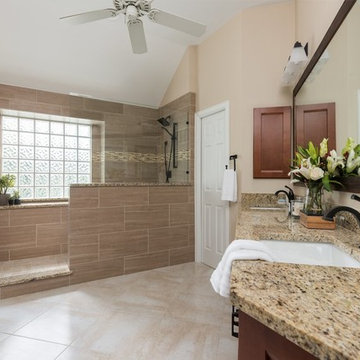Bathroom Design Ideas with Furniture-like Cabinets and Multi-Coloured Floor
Refine by:
Budget
Sort by:Popular Today
101 - 120 of 2,486 photos
Item 1 of 3

This bathroom was once home to a free standing home a top a marble slab--ill designed and rarely used. The new space has a large tiled shower and geometric floor. The single bowl trough sink is a nod to this homeowner's love of farmhouse style. The mirrors slide across to reveal medicine cabinet storage.
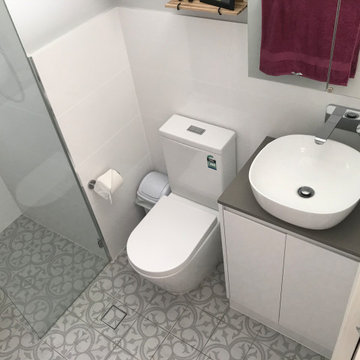
A beautiful and functional en-suite bathroom made to feel bigger with a raked ceiling and borrowed light from an internal high window lit by the north-light windows in the hallway.

This crisp and clean bathroom renovation boost bright white herringbone wall tile with a delicate matte black accent along the chair rail. the floors plan a leading roll with their unique pattern and the vanity adds warmth with its rich blue green color tone and is full of unique storage.
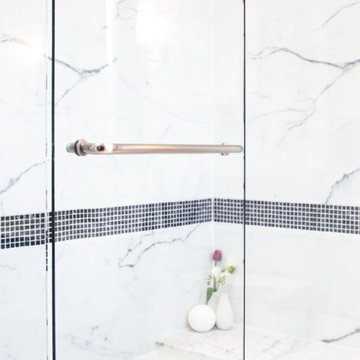
This transition bathroom design includes both a handheld and rain shower option. The space also has a custom glass shower enclosure and a black marble mosaic border design. A shower bench has also been created for grooming purposes.
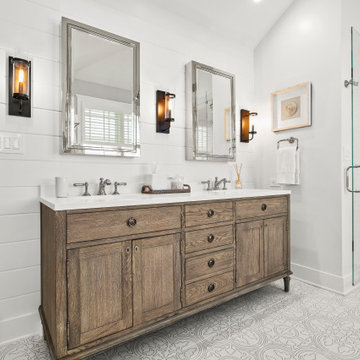
The airy bathroom features Emser's Craft White 3x12 subway tile on the walls and steam shower area, Casa Vita Bella's Marengo porcelain floor tiles (both from Spazio LA Tile Gallery), Kohler plumbing fixtures, a new freestanding tub and an accent shiplap wall behind the Restoration Hardware vanity.

Renovation of a master bath suite, dressing room and laundry room in a log cabin farm house. Project involved expanding the space to almost three times the original square footage, which resulted in the attractive exterior rock wall becoming a feature interior wall in the bathroom, accenting the stunning copper soaking bathtub.
A two tone brick floor in a herringbone pattern compliments the variations of color on the interior rock and log walls. A large picture window near the copper bathtub allows for an unrestricted view to the farmland. The walk in shower walls are porcelain tiles and the floor and seat in the shower are finished with tumbled glass mosaic penny tile. His and hers vanities feature soapstone counters and open shelving for storage.
Concrete framed mirrors are set above each vanity and the hand blown glass and concrete pendants compliment one another.
Interior Design & Photo ©Suzanne MacCrone Rogers
Architectural Design - Robert C. Beeland, AIA, NCARB
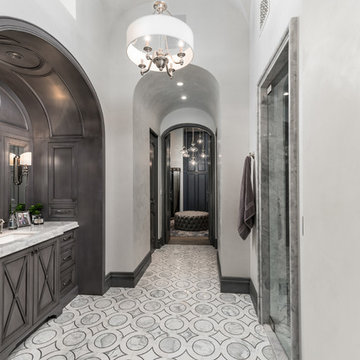
World Renowned Interior Design Firm Fratantoni Interior Designers created these beautiful home designs! They design homes for families all over the world in any size and style. They also have in-house Architecture Firm Fratantoni Design and world class Luxury Home Building Firm Fratantoni Luxury Estates! Hire one or all three companies to design, build and or remodel your home!
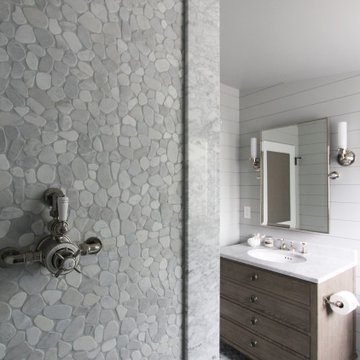
Keeping the integrity of the existing style is important to us — and this Rio Del Mar cabin remodel is a perfect example of that.
For this special bathroom update, we preserved the essence of the original lathe and plaster walls by using a nickel gap wall treatment. The decorative floor tile and a pebbled shower call to mind the history of the house and its beach location.
The marble counter, and custom towel ladder, add a natural, modern finish to the room that match the homeowner's unique designer flair.
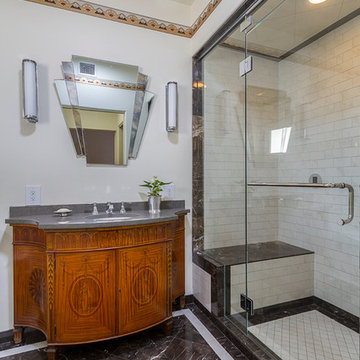
A mixture of dark brown marble tile and gray veined porcelain tile creates an Art Deco pattern on the floor of the Master Bathroom.

The Clients brief was to take a tired 90's style bathroom and give it some bizazz. While we have not been able to travel the last couple of years the client wanted this space to remind her or places she had been and cherished.
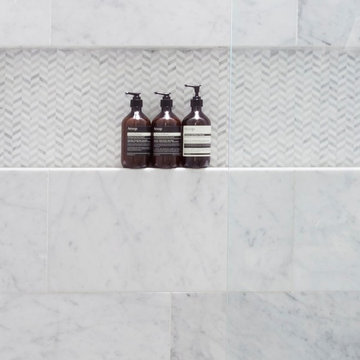
This Vignette photo details the lovely mosaic inset tile used in the shower niche to create interest on the long shower elevation.
Amorfo Photography
www.amorfo.net
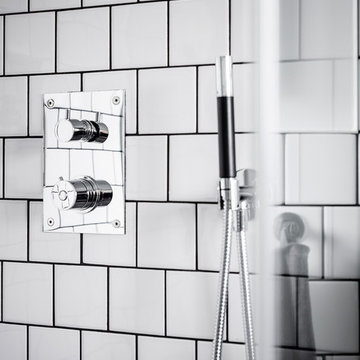
Här flyttade vi väggen närmast master bedroom för att få ett större badrum med plats för både dusch och badkar
Bathroom Design Ideas with Furniture-like Cabinets and Multi-Coloured Floor
6
