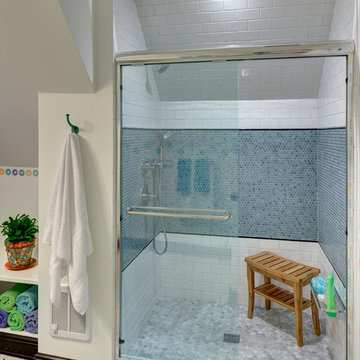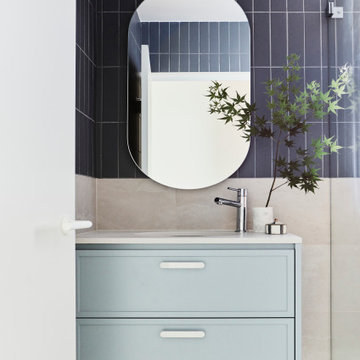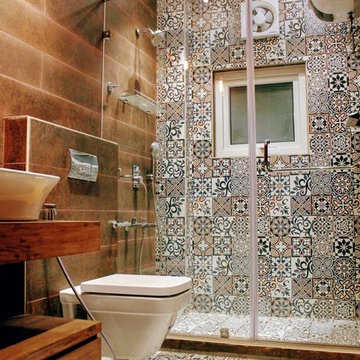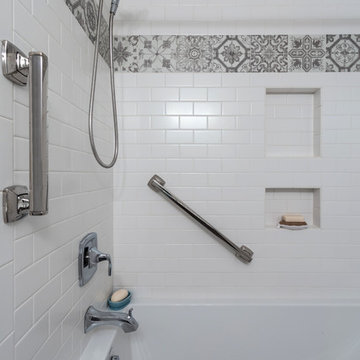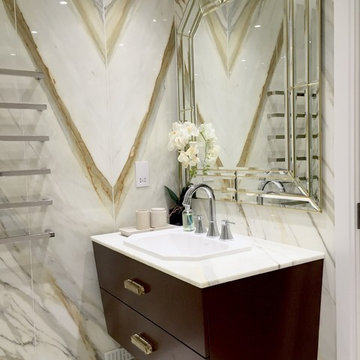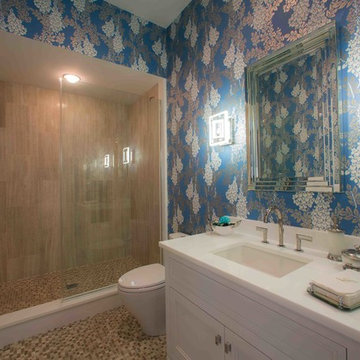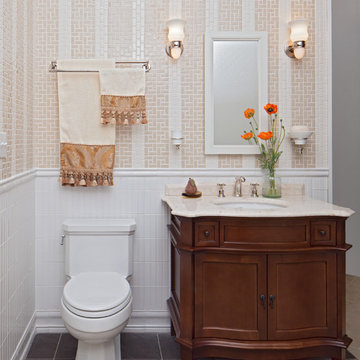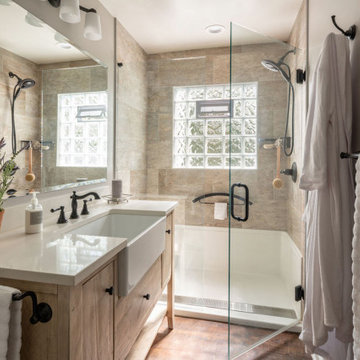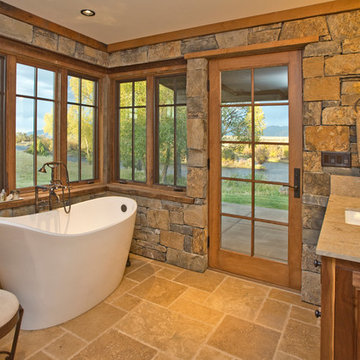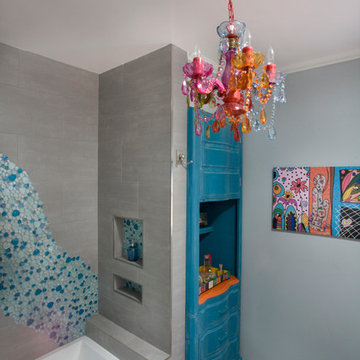Bathroom Design Ideas with Furniture-like Cabinets and Multi-coloured Tile
Refine by:
Budget
Sort by:Popular Today
161 - 180 of 3,353 photos
Item 1 of 3
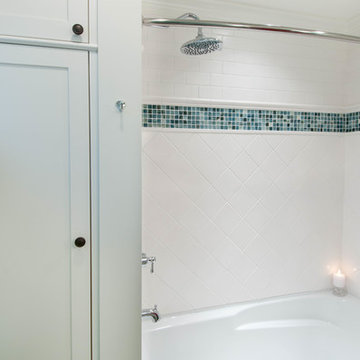
Leanna Rathkelly photo: The complete renovation of a bathroom in a heritage home in Victoria, BC, required everything from new plumbing, fixtures and creating a seaside design. The small space includes built-in cabinetry beside the tub and shower, a beautiful white custom vanity, stone counter and ocean-blue walls.
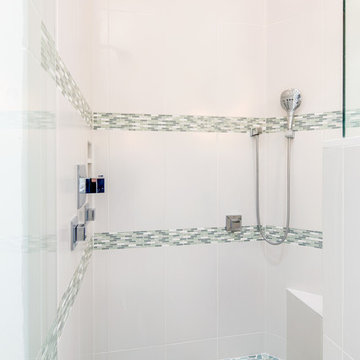
Great shower with glass mosaic borders matching the pebble mosaic floor.
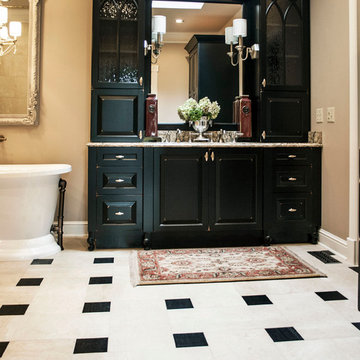
Showplace Custom cabinetry shown in distressed black with raised panels, ball and claw feet, gothic pointed arch glass doors
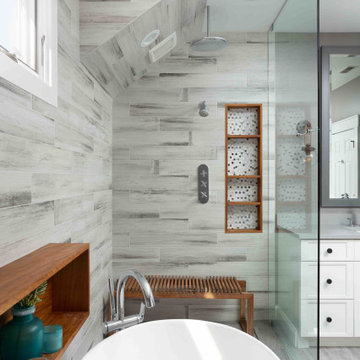
Simple clean design...in this master bathroom renovation things were kept in the same place but in a very different interpretation. The shower is where the exiting one was, but the walls surrounding it were taken out, a curbless floor was installed with a sleek tile-over linear drain that really goes away. A free-standing bathtub is in the same location that the original drop in whirlpool tub lived prior to the renovation. The result is a clean, contemporary design with some interesting "bling" effects like the bubble chandelier and the mirror rounds mosaic tile located in the back of the niche.

Ambient Elements creates conscious designs for innovative spaces by combining superior craftsmanship, advanced engineering and unique concepts while providing the ultimate wellness experience. We design and build saunas, infrared saunas, steam rooms, hammams, cryo chambers, salt rooms, snow rooms and many other hyperthermic conditioning modalities.
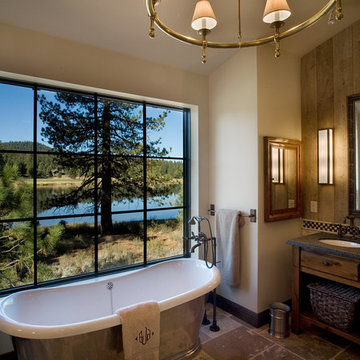
The large window allows the view to take center stage.
A cast iron soaking tub is a perfect spot to watch the sunset. Photographer: Ethan Rohloff
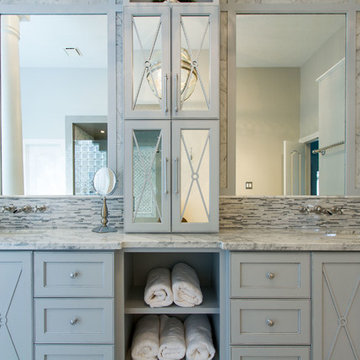
Complete bathroom remodel Summer 2013. This bath offers generous space without going overboard in square footage. The homeowner chose to go with a large double vanity, a nice shower with custom features a shower seat. We decided to keep the existing tub and deck it with carrara marble. The vanity area shown in this photo has plenty of storage for bathroom appliances in the tower. Below the mirrored wall cabinets we added a open towel storage space below. The mirrors were cased out with the matching woodwork, crown detail and carrara tile mosaics on each side. The countertop is Carrara slab marble with undermount Marzi sinks. The Kallista faucets are wall mounted, we was chosen in chrome since it was an easier finish to maintain for years to come. The floor tile is a 20 x 20 Silver Strand with a Carrara Marble strip set in straight. The backsplash to the vanity is the companion carrara mosaic random. Vaulted ceilings add to the dramatic feel of this bath. The polished nickel Restoration glass globe chandelier also adds to the dramatic glamour of the bath. The shower has three zones function, with a polished gray porcelain tile, mixed with split face white marble and carrara marble mosaics. This luxury bath sets its residence in Houston Texas.
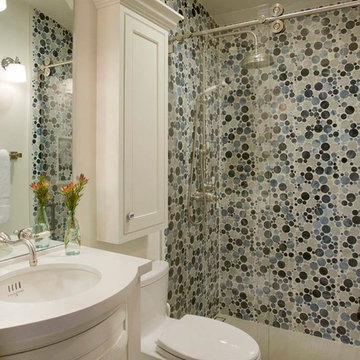
This small bathroom for a boy has a lot of impact and playfulness due to the bubble tiles. The shower has a Perrin and Rowe exposed shower pipe with hand shower and large rainhead. The shower enclosure is glass with rolling glass door. The vanity faucet is mounted to the mirror face and is from Perrin and Rowe. The small cabinet behind the toilet holds tissue and toletries. This bathroom was so compact in size, the custom vanity had to have a curved front to allow the door to swing past.
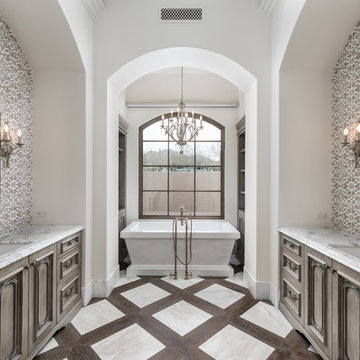
For this master bathroom, we love the combined use of the wood and tile design, the arched window and entryway, custom lighting fixtures, the backsplash and bathroom hardware.
Bathroom Design Ideas with Furniture-like Cabinets and Multi-coloured Tile
9


