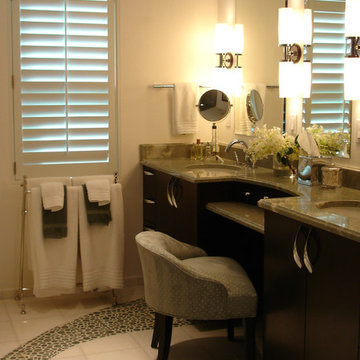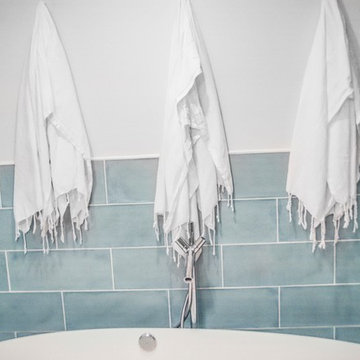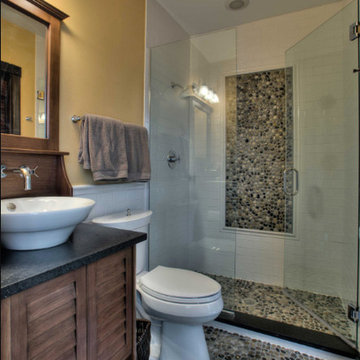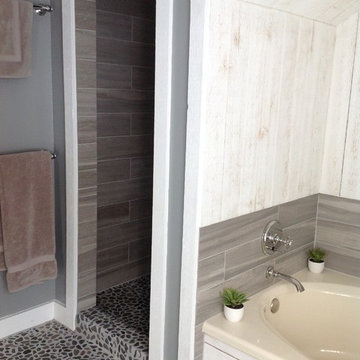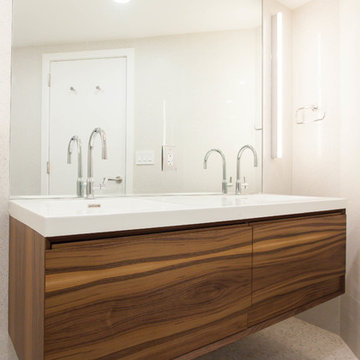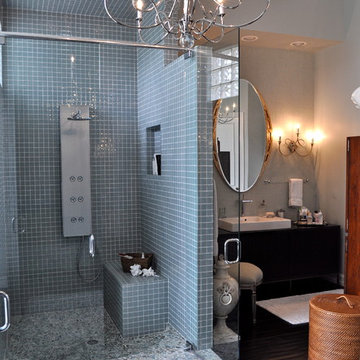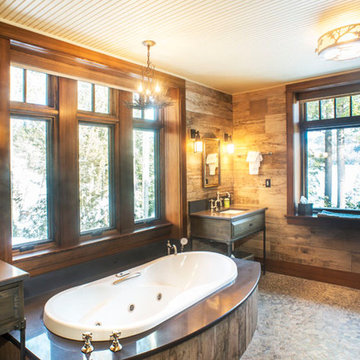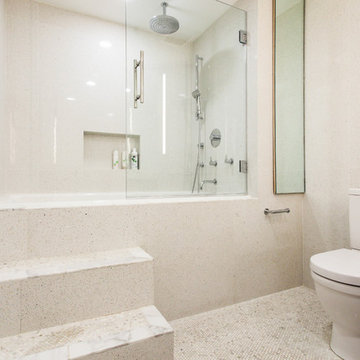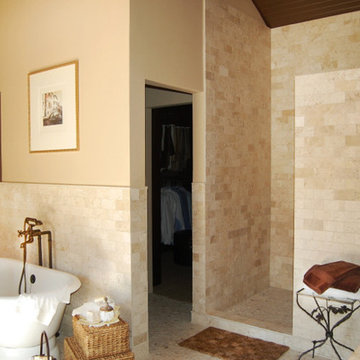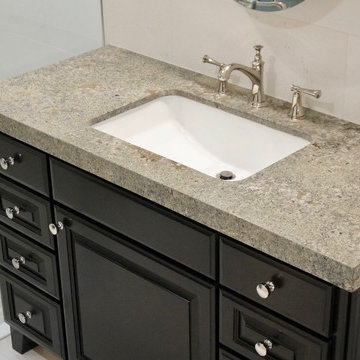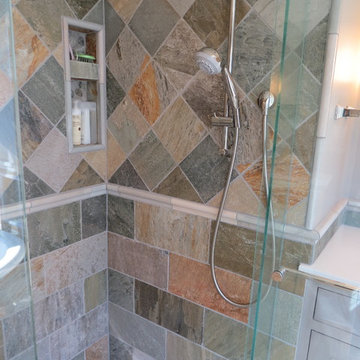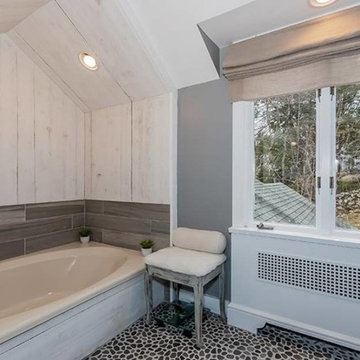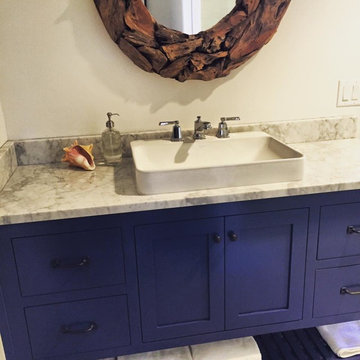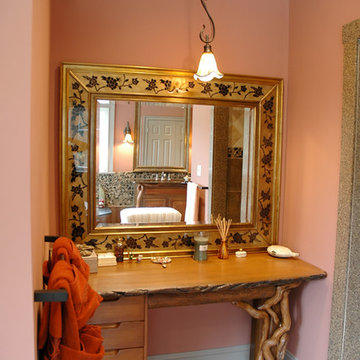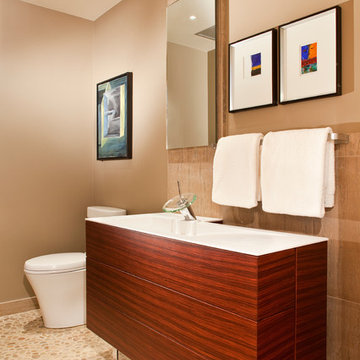Bathroom Design Ideas with Furniture-like Cabinets and Pebble Tile Floors
Refine by:
Budget
Sort by:Popular Today
81 - 100 of 211 photos
Item 1 of 3
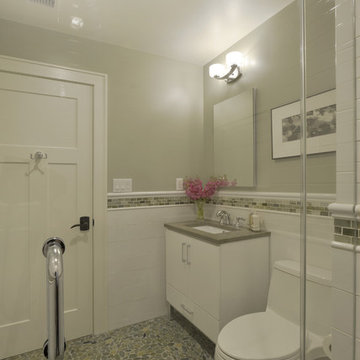
This upstairs full bathroom features a mix of classic style tile patterns and modern fixtures. The greige wall color is soothing and creates a peaceful backdrop to the accent tile, floor tile, and white subway wainscot.
Photo: Peter Krupenye
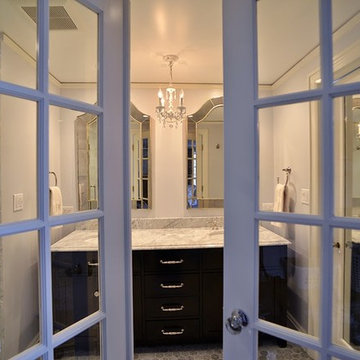
Our Lake Forest project transformed a traditional master bathroom into a harmonious blend of timeless design and practicality. We expanded the space, added a luxurious walk-in shower, and his-and-her sinks, all adorned with exquisite tile work. Witness the transformation!
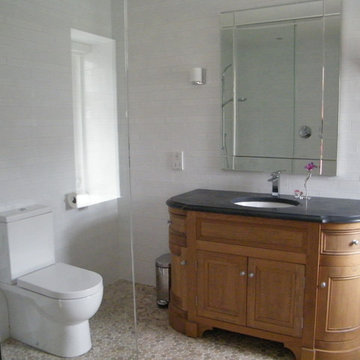
Renovation of family house in South Dublin
Tiles Porcelanosa Tile Style
Unit Trunk Flooring
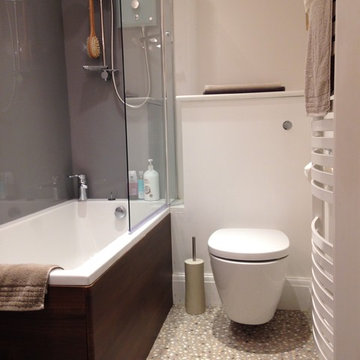
The basement house bathroom. Glass wall panels, Karndean pebble design flooring, Ideal Standard sanitary ware.
CH Interior Design own photography.
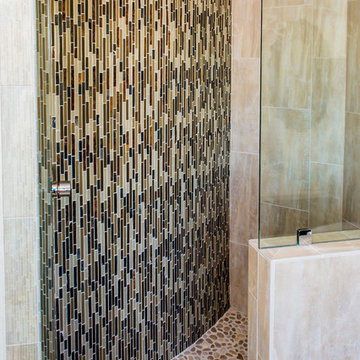
Love this walk-in, zero entry shower...looks like it belongs in an over water bungalow in Bali! Pebblestone floor, glass mosaic tile decorative wall, large stone walls and a rain forest shower head make this a great spa retreat!
Bathroom Design Ideas with Furniture-like Cabinets and Pebble Tile Floors
5


