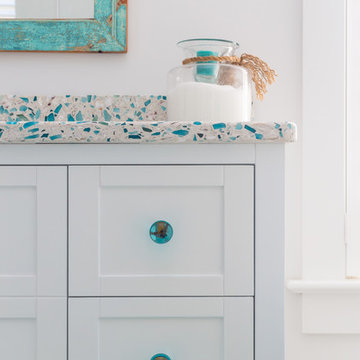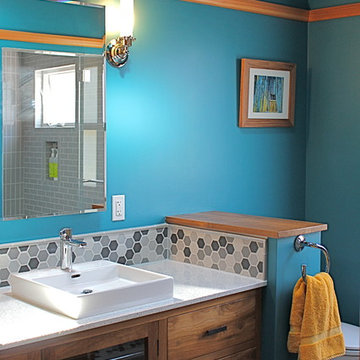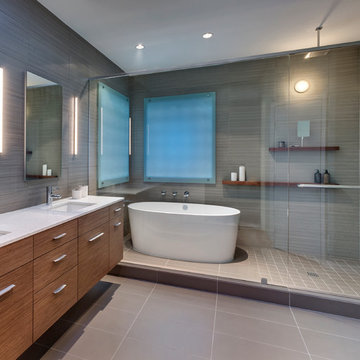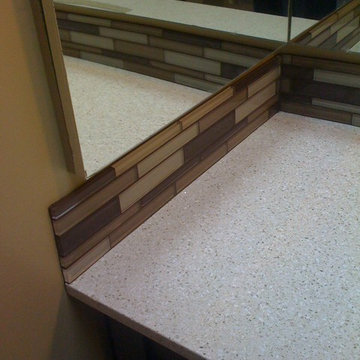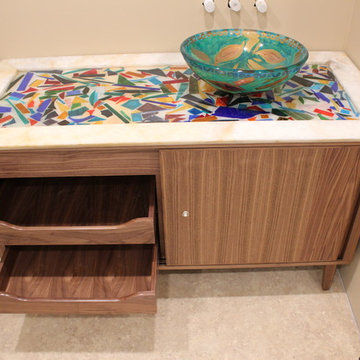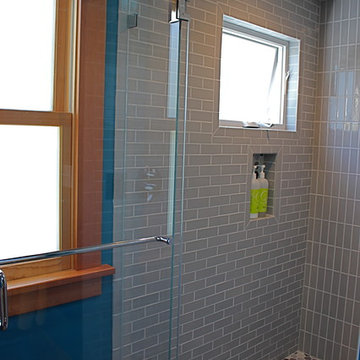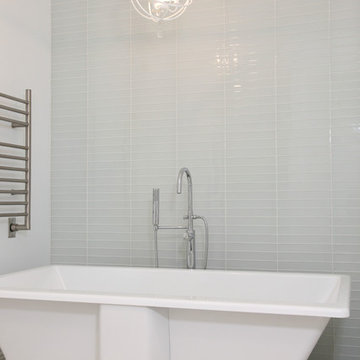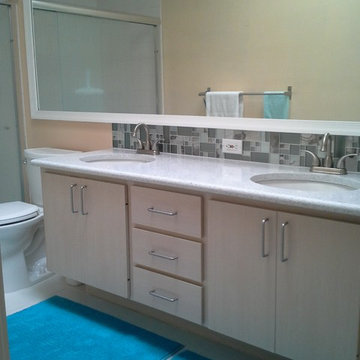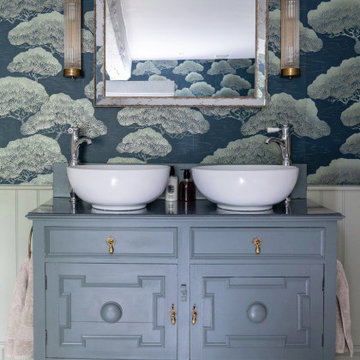Bathroom Design Ideas with Furniture-like Cabinets and Recycled Glass Benchtops
Refine by:
Budget
Sort by:Popular Today
1 - 20 of 42 photos
Item 1 of 3
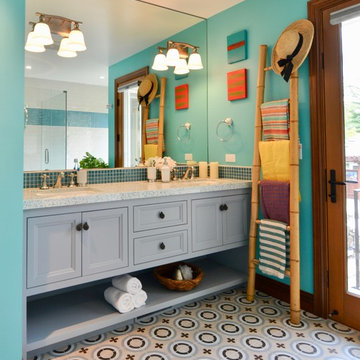
This newly remodeled family home and in law unit in San Anselmo is 4000sf of light and space. The first designer was let go for presenting grey one too many times. My task was to skillfully blend all the color my clients wanted from their mix of Latin, Hispanic and Italian heritage and get it to read successfully.
Wow, no easy feat. Clients alway teach us so much. I learned that much more color could work than I ever thought possible.
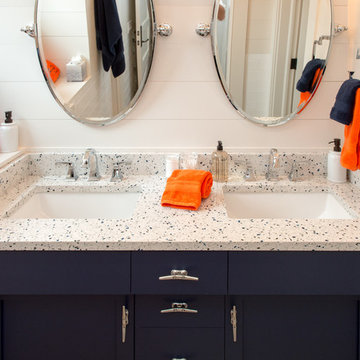
The upstairs bath room is designed for children in mind, hence the bright and colorful nautical look. Love this recycled glass product used for the countertops on the double vanity and square, undermount sinks. The countertop product is made with actual pieces of recycled glass - how cool is that? We can see chunks of blue recycled glass. The countertop product is called Curava and the color is Arctic. Following the nautical theme, notice boat cleats for cabinet pulls.
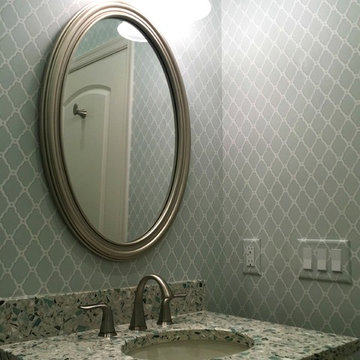
This guest bath sparkles with Vetrazzo counter top and shower wall insets. The recycled glass in the Vetrazzo material sets the aqua color palate. Satin nickel accents are the jewelry for this spa bath. It is also serves as the homes powder room.
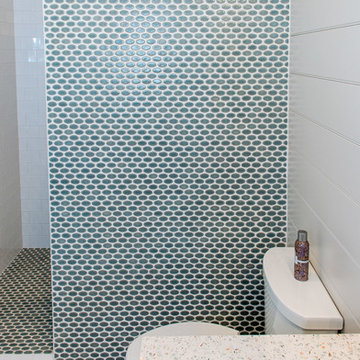
Another view of this very attractive shower, featuring Walker Zanger handcrafted mosaic in Fresh Blend Vibe.
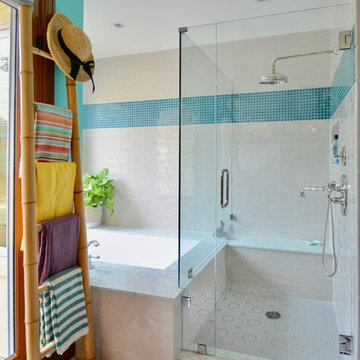
This newly remodeled family home and in law unit in San Anselmo is 4000sf of light and space. The first designer was let go for presenting grey one too many times. My task was to skillfully blend all the color my clients wanted from their mix of Latin, Hispanic and Italian heritage and get it to read successfully.
Wow, no easy feat. Clients alway teach us so much. I learned that much more color could work than I ever thought possible.
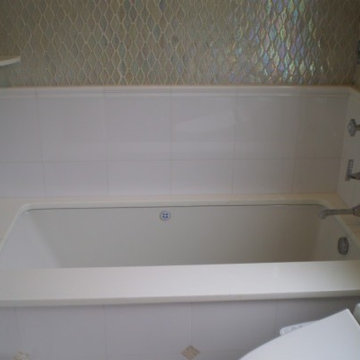
This is a bathroom renovation we have completed in 2012 for a family in Atlantic Beach, NY. This bathroom was built for their daughter. It has an air tub dropped-in, with Quartz top. Marble tile flooring + half wall glass tile.
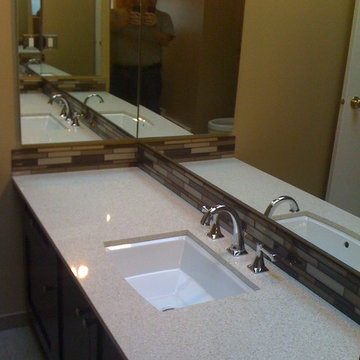
Undermount sink in Vanity. Kept existing vanity and mirrors. New Ceasarstone countertop, coordinated brown tile accents.
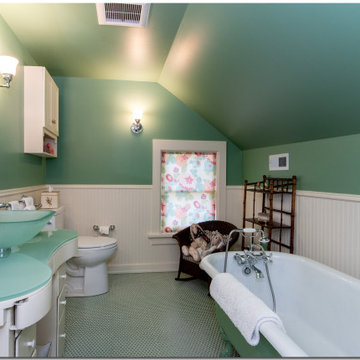
European style guest bathroom with a green clawfoot tub and handheld faucet. Tile flooring is a penny round mosaic tile. The vessel sink and glass vanity top are recycled glass set on a converted dresser. This space that is now a guest bathroom was formerly attic.
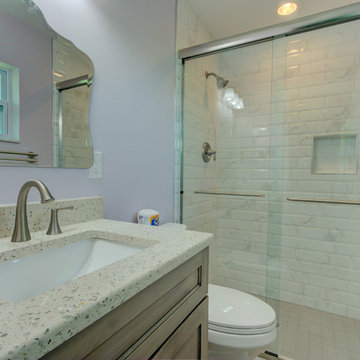
Here's one to start your weekend! #KeepItClassy
Contractor: Lighthouse Building & Remodeling
Cabinetry - R.D. Henry & Company - Color: Sweet Mist / Extra White - Style: Naples
JSI Cabinetry - Plymouth White
Countertops - Curava Recycled Glass Surfaces - Savaii
Hardware - Atlas Homewares - A857-BN
Lighting - Task Lighting Corporation
Appliances - Monark Premium Appliance Co - GE Appliances
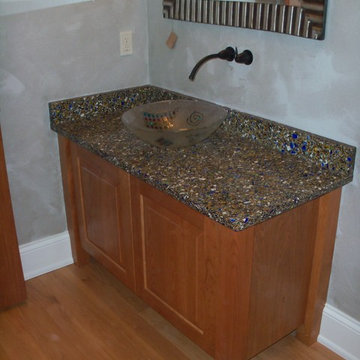
This home is based on the Highlander standard plan. Our Customer chose gorgeous finishes including cherry cabinets, concrete countertops, fireplace in the kitchen, and stone-to-ceiling high efficiency wood buring fireplace in the living room. We expanded the mudroom to a very generous size to accomodate our Customer's outdoor lifestyle and three dogs. The garage was increased to 3.5 with basement staircase and a separate staircase to the very expansive bonus room. Hillcrest did the entire project including landscaping and outdoor living spaces.
Bathroom Design Ideas with Furniture-like Cabinets and Recycled Glass Benchtops
1

