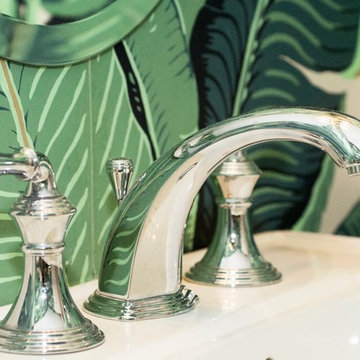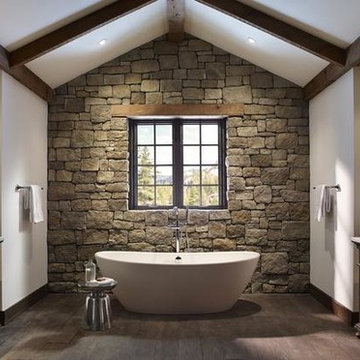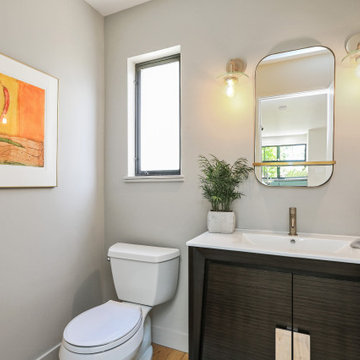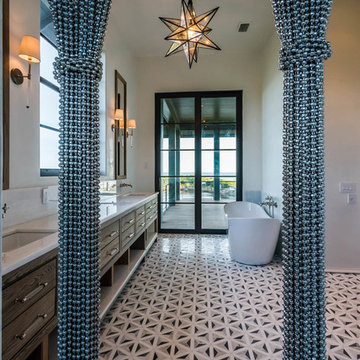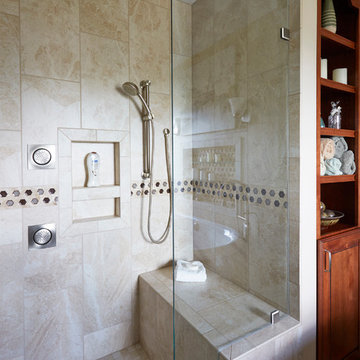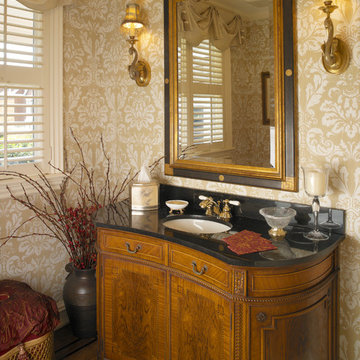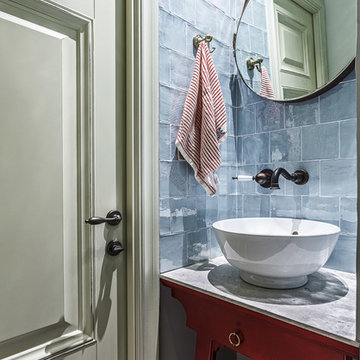Bathroom Design Ideas with Furniture-like Cabinets and Solid Surface Benchtops
Refine by:
Budget
Sort by:Popular Today
21 - 40 of 3,354 photos
Item 1 of 3

Full Master Bathroom remodel. Ivory Travertine, Stained American Cherry cabinets and granite counter tops.
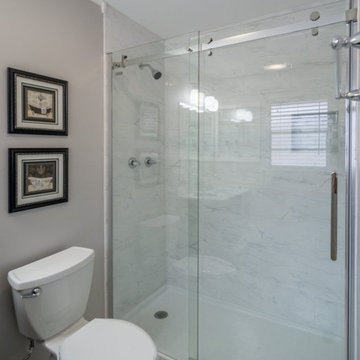
Removing the old tub in the small master bath not only updated it, the space seems much more open now.

Garage conversion into an Additional Dwelling Unit for rent in Brookland, Washington DC.
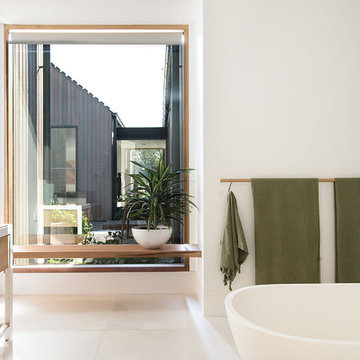
The light filled main bathrooom is large enough for the kids to share and not compromise on luxury. Behind the freestanding bath, the shower alcove and toilet is tucked away.
Photographer: Nicolle Kennedy

Bathroom with furniture style custom cabinets. Notice the tile niche and accent tiles. Part of whole house remodel. Notice vertical subway tile.

浴槽が小さく、跨ぎが高く、重いすのこを立てかけたり、敷いたりと不便でした。
外壁を45cmはね出しして、浴槽を140cmのサイズを入れ、40cmのマタギですむようにしました。
ご高齢の方なので、要所要所に手すりをつけています。
在来工法の浴室には床暖房とサーモタイルで寒さ対策をしています。
窓も大きく広げ、雨戸を外してブラインドシャッターをつけました。

Ample light with custom skylight. Hand made timber vanity and recessed shaving cabinet with gold tapware and accessories. Bath and shower niche with mosaic tiles vertical stack brick bond gloss
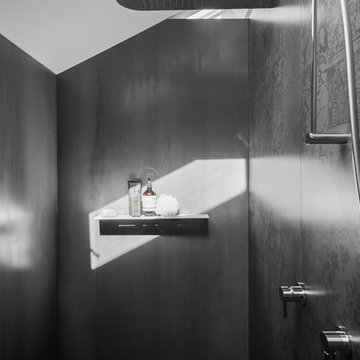
Images by Nicole England
Styling by Simona Castagna
Design by Minosa
Description of the House, its local & occupants
A dilapidated two bedroom, timber clad, 1920’s heritage listed home in Sydney’s Crows Nest was in desperate need of saving. Its life for the past 10 years had been home to squatters and the homeless. Situated close to the city, cafes and schools the new owners believed it had great potential to be transformed/renovated into their magnificent family home.
As this home was to be their “forever” one; and with young girls leading into their pre teen years this space had to cater to the family’s busy lifestyle & had to do justice to the heritage of the old and the proposed modern architecture for the rear extension.
Therefore with walls crumbling and covered in graffiti this family of four took it on and looked forward to the houses transformation with bated breath. In return they saw an ugly ducking totally transform in to a swan.
The Brief
A luxurious beautiful bathroom that is connected with parents master space, room to function as a wet area, dressing & make up zone. A space for two to share.
CLIENT REQUIREMENTS:
• Door entry to slide/split open onto master bed space ‘quiet opening’
• In makeup zone, consider built-in table with oversized mirror & LED lighting for precise make up work
• Storage accommodated in recessed format mirror cabinet
• Concealed toilet
• Vanity to offer double basin, preference not to see plumbing below.
• Double shower with hand held spout
• Good light
CONSTRAINTS: -
• Slope of roof line slopes from east to west
• 2x manually operable skylights
• Existing north facing window
Design Statement - How the requirements of the client brief were achieved & problems solved
The challenges of this space where many, the space is narrow, the client wanted a lot into a spall space, the sloping ceiling also reduced the usable floor space to one long run of the room.
The designer chose to create a centre blade wall, this wall divides the room and fulfils many aspects of the clients brief; this centre wall creates two access points on each end of the wall, one access to the now concealed toilet area and the other walks into the double shower.
The ingenious solution of the design was to rotate the showerhead to the (longer) length of the wall rather than the short (narrow) side of the shower wall, as this is what makes this space feel larger than it actually is. When we address a shower we stand front or back on, so it makes a lot of sense to have the water sources on the longest wall – hence making the shower feel bigger.
With the bathing and toilet taken care of it came down to the vanity wall, the designer chose to create three balanced spaces, two thirds to be given to the custom made solid surface washbasin and one third to the dressing or make up area.
The lighting as usual plays a big role, especially when make up is involved. The designer created a concealed LED light source with reflectors so when sitting at the make up area the face is perfectly illuminated from both sides and by selected LED lights with CRI (Colour Render Index) output of 90 it meant colour is reproduced almost perfectly.
As it is a small room, one 14.4 watt high out put LED light on top of the centre wall offers all the room light this small space requires, low energy efficient LED downlights over the basin provide a little extra facial illumination for shaving and so on. A sensor light under the vanity & under the recess wall cabinets provides a low out put of light for the midnight dash.
For a small space there is a lot of storage, the two doors above the basins are recessed to house all of the day-to-day personal effects. The designer created doors that lifted up rather than open out, this means the doors are up and out of the way when access is needed and it also eliminated have that dreaded vertical split in the door directly over the basin. – this longer door also helps in making the room feel longer (visually)
The materials are always the last element selected; connection to the other spaces the designer created for this client was important. Large format tiles 3000mm x 1000mm are applied to all walls and the floor of the shower and toilet. The engineered timber floor from the bedroom runs thru and under the vanity connecting the bedroom to the space thru the floor and a large oversized sliding door.
This space has created a private retreat for the owners of this stunning property, a space where they can both function, rejuvenate or get ready for the busy day ahead.
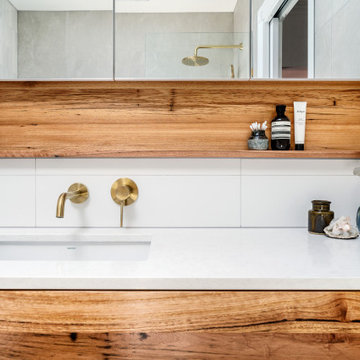
Ample light with custom skylight. Hand made timber vanity and recessed shaving cabinet with gold tapware and accessories. Bath and shower niche with mosaic tiles vertical stack brick bond gloss

A barn-style door was installed for the guest bathroom, which features a shower nook.
The owner’s eclectic taste in furnishings give the home an overall cozy feeling that lends personality to the home.
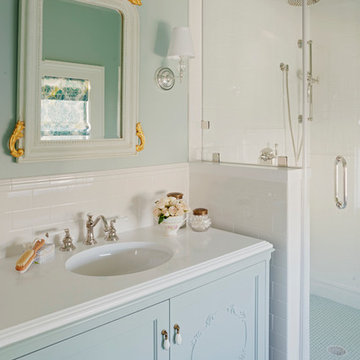
Richard Leo Johnson
Wall Color:
Trim Color: Super White - Oil, Semi Gloss (Benjamin Moore)
Vanity: Custom Wood Vanity Design with Corian Counter Top and Backsplash (Rethink Design Studio, AWD Savannah)
Vanity Hardware: Ripe Melon Pull - Anthropologie
Faucet: Rubinet Raven Line w/ White Lever
Sink: 19x16 Oval Undermount - Mansfield
Mirror: Angelica - Made Goods
Wall Sconce: Robert Abbey
Floor Tile: Blue Porcelain Penny Round
Shower Tile: 3x6 Porcelain Subway Tile
Shower System: Rubinet (polished nickel)
Bathroom Design Ideas with Furniture-like Cabinets and Solid Surface Benchtops
2


