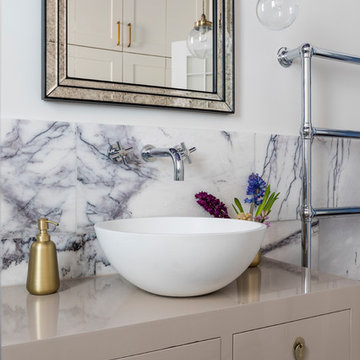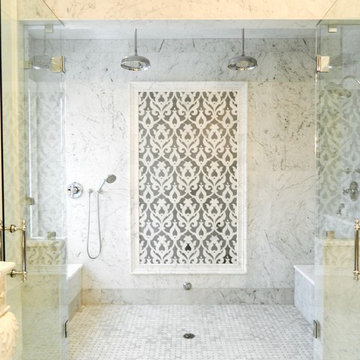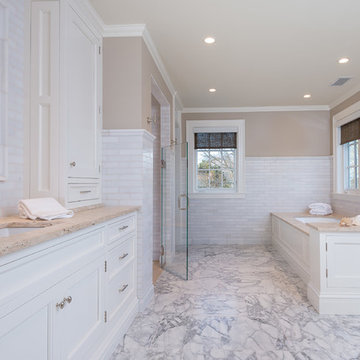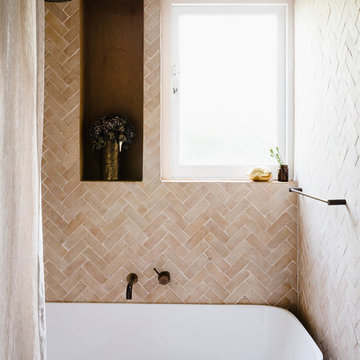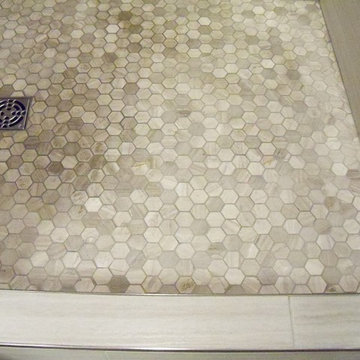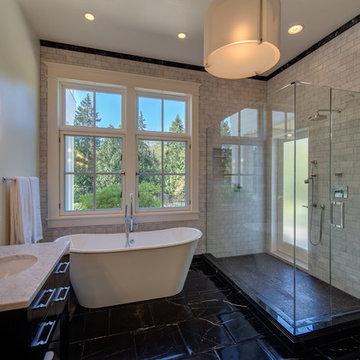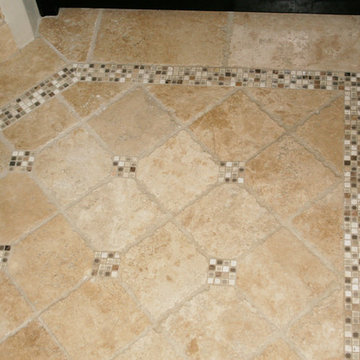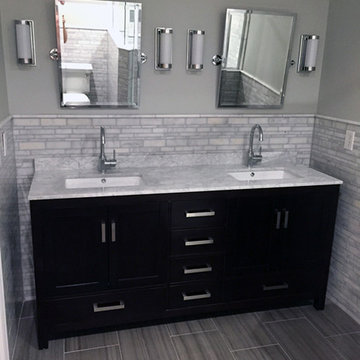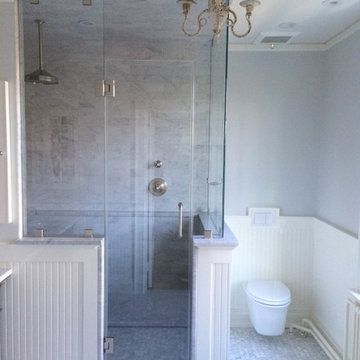Bathroom Design Ideas with Furniture-like Cabinets and Stone Tile
Refine by:
Budget
Sort by:Popular Today
41 - 60 of 4,240 photos
Item 1 of 3
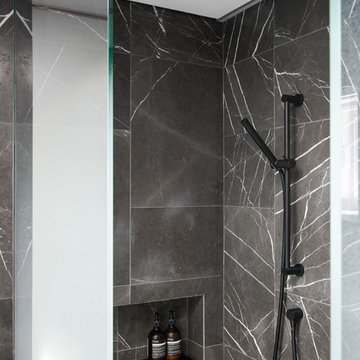
Double wash basins, timber bench, pullouts and face-level cabinets for ample storage, black tap ware and strip drains and heated towel rail.
Image: Nicole England
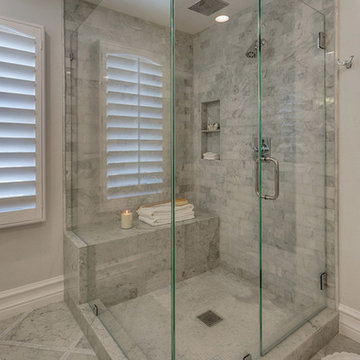
After completing their son’s room, we decided to continue the designing in my client’s master bathroom in Rancho Cucamonga, CA. Not only were the finishes completely overhauled, but the space plan was reconfigured too. They no longer wanted their soaking tub and requested a larger shower with a rain head and more counter top space and cabinetry. The couple wanted something that was not too trendy and desired a space that would look classic and stand the test of time. What better way to give them that than with marble, white cabinets and a chandelier to boot? This newly renovated master bath now features Cambria quartz counters, custom white cabinetry, marble flooring in a diamond pattern with mini-mosaic accents, a classic subway marble shower surround, frameless glass, new recessed and accent lighting, chrome fixtures, a coat of fresh grey paint on the walls and a few accessories to make the space feel complete.
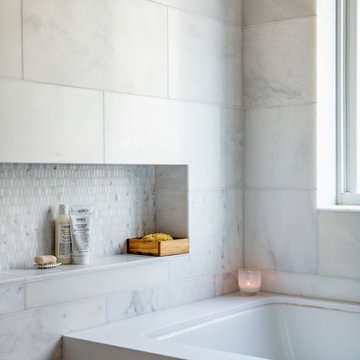
A modern yet welcoming master bathroom with . Photographed by Thomas Kuoh Photography.
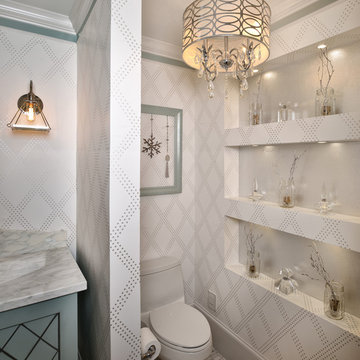
This Niche wall was originally one solid piece of mirror that covered the entire wall...yuck! I designed the niches and had the builder frame them out and add LED lights. A combination of white and silver wallcovering was the perfect background. For decor, I didn’t want it to go over the top but wanted to complement the glass/polished nickel by adding some natural elements, such as the cedar skirt on the mannequin and Ball jar arrangements, both of which I created. By adding the painted wood sticks and bird seed in the inner jar, it shows off the shape of the inner jar. I also created the frame arrangements with the idea that the client can change out the “winter” type items as the seasons change.
Photography by: Miro Dvorskak
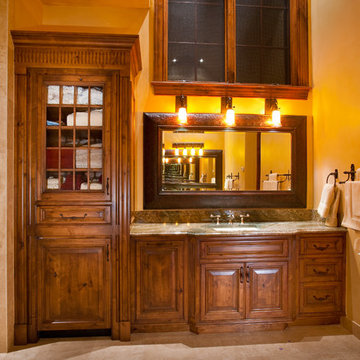
In this master bath, the wood built-in vanity area offers a large place to dry yourself from the open shower and tub. With its wide countertop, this can be a powder room in an open bath, having pendant lights at the top of the mirror that adds vibrancy and brightness to the open space.
Built by ULFBUILT - General contractor of custom homes in Vail and Beaver Creek. Contact us to learn more.

Serenity is achieved through the combination of the multi-layer wall tile, antique vanity, the antique light fixture and of course, Buddha.
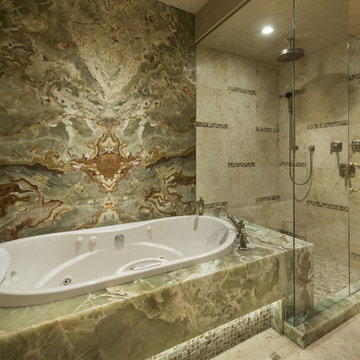
Elegant guest bathroom with bookmatched slab onyx walls and tub deck. Tub deck is underlit and connects to shower bench. Green onyx deco mosaic on floor and under tub. Interior Design: Susan Hersker and Elaine Ryckman. Architect: Kilbane Architecture. Stone: Stockett Tile and Granite photo: Mark Boisclair
Project designed by Susie Hersker’s Scottsdale interior design firm Design Directives. Design Directives is active in Phoenix, Paradise Valley, Cave Creek, Carefree, Sedona, and beyond.
For more about Design Directives, click here: https://susanherskerasid.com/
To learn more about this project, click here: https://susanherskerasid.com/sedona/
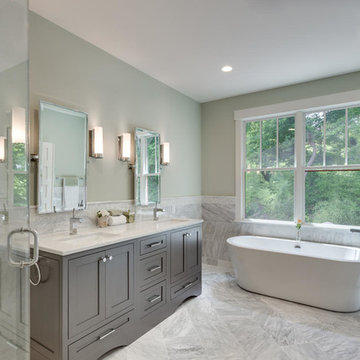
Marble carries into the large, corner shower of the Master Bathroom. A rainhead showerhead is used to truly achieve that spa-like feel.
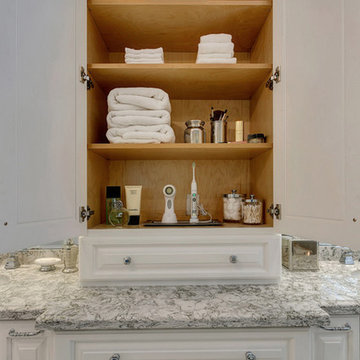
After completing their son’s room, we decided to continue the designing in my client’s master bathroom in Rancho Cucamonga, CA. Not only were the finishes completely overhauled, but the space plan was reconfigured too. They no longer wanted their soaking tub and requested a larger shower with a rain head and more counter top space and cabinetry. The couple wanted something that was not too trendy and desired a space that would look classic and stand the test of time. What better way to give them that than with marble, white cabinets and a chandelier to boot? This newly renovated master bath now features Cambria quartz counters, custom white cabinetry, marble flooring in a diamond pattern with mini-mosaic accents, a classic subway marble shower surround, frameless glass, new recessed and accent lighting, chrome fixtures, a coat of fresh grey paint on the walls and a few accessories to make the space feel complete.
Bathroom Design Ideas with Furniture-like Cabinets and Stone Tile
3



