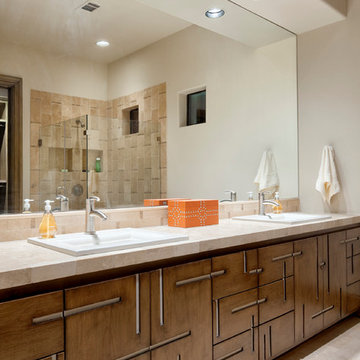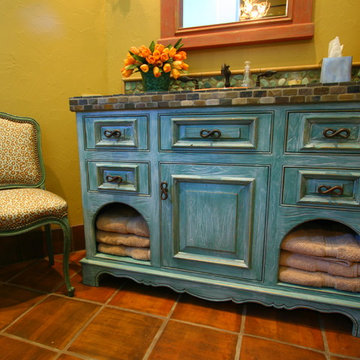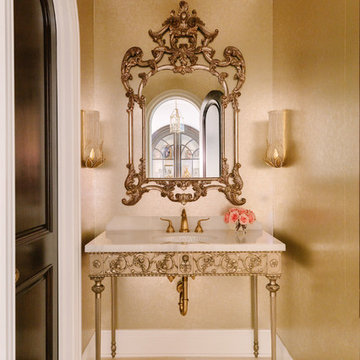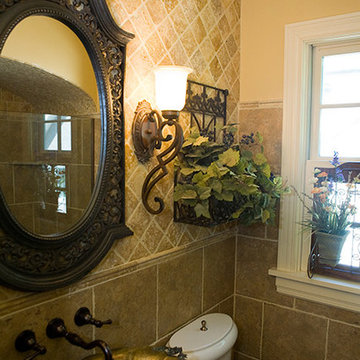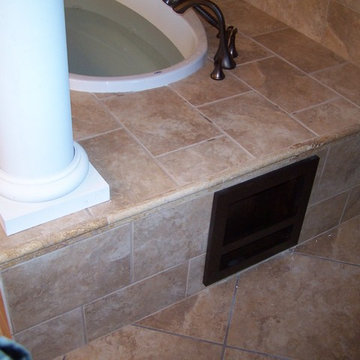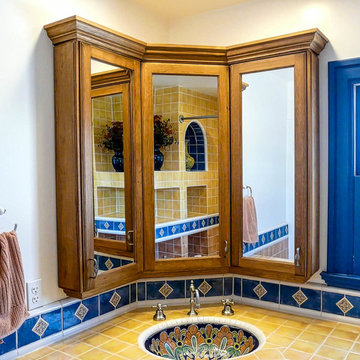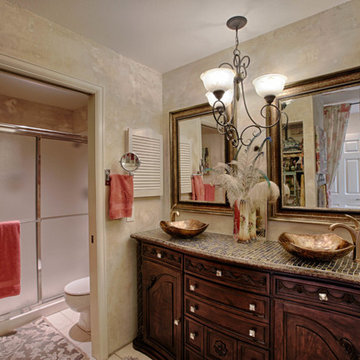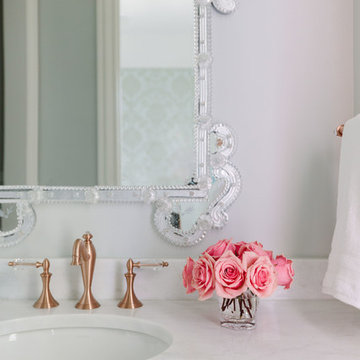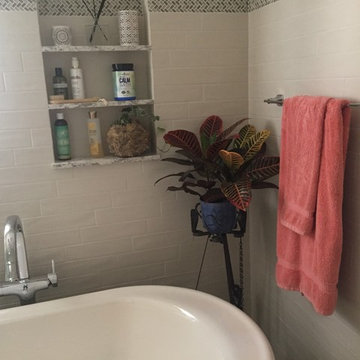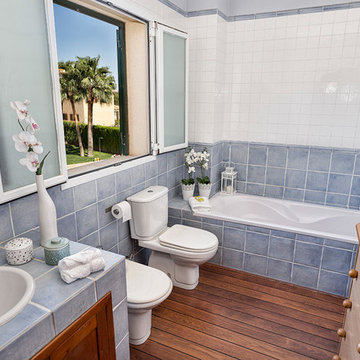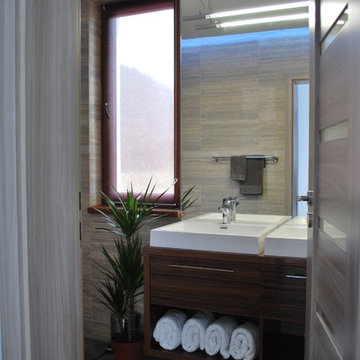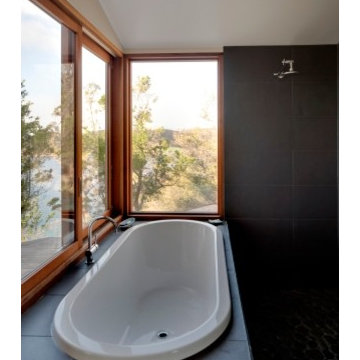Bathroom Design Ideas with Furniture-like Cabinets and Tile Benchtops
Refine by:
Budget
Sort by:Popular Today
161 - 180 of 383 photos
Item 1 of 3
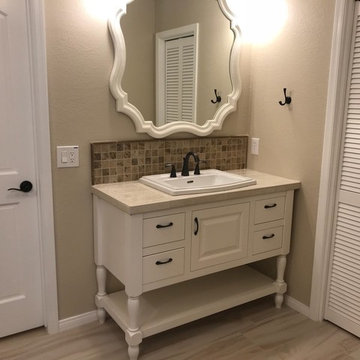
Master Bathroom Room Addition of 44 SF. Shabby chic design with furniture-like custom vanity from Wellborn, drop in sink, oil rubbed bronze hardware, mix of ceramic, travertine and porcelain mosaic tile, as well as decorative grab bars that all come together for a beautifully finished space.
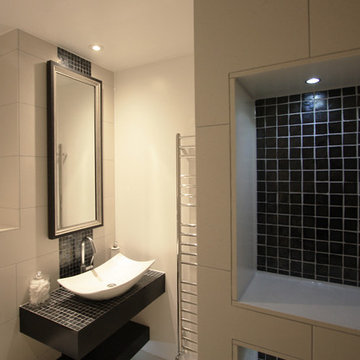
The view from the shower area showing the shower alcoves and the basin area. The mirror has hidden storage behind it and the little marker lights in the alcove are on a PIR sensor switch so that they turn on at night automatically with movement.
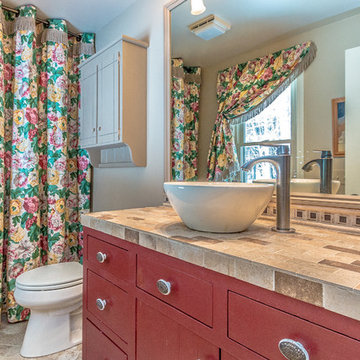
This guest bath was updated with new paint, vanity, sink and hardware. The custom counter came out beautifully.
Photo credit: Joe Martin
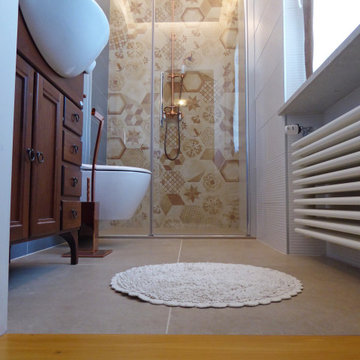
Rifacimento totale di un piccolo Bagno 19.21, interseca lo stile moderno e vintage. Materiali e finiture curate nel dettaglio, per un bagno molto particolare.
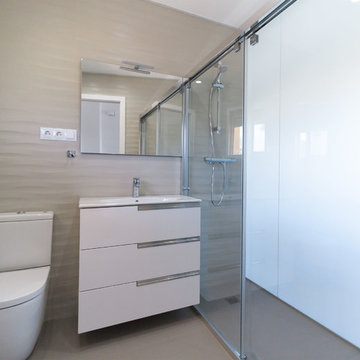
El APARTAMENTO MJ es un apartamento de 57 m2 situado en la Urbanización Torrox Park, orientado según el eje este-oeste, con vistas al mar y al río Torrox.
Se trata de una reforma puntual, muy precisa, interviniendo especialmente en la cocina y en el baño. En su estado original, ambos tienen una dimensión reducida y además no se relacionan bien con el resto de los espacios, de manera que la cocina encerrada en si misma no se vincula con el resto de los espacios y el baño con una ventana pequeña resulta muy oscuro.
El proyecto fusiona la cocina y el baño con el espacio de salón comedor y la terraza, de forma que el espacio resultante se entienda como un único espacio continuo. Buscamos que el espacio resultante tenga variaciones de luminosidad, de ventilación, de reflejos, de sensaciones distintas dependiendo de como se use y de la hora del día. Este espacio propuesto, ahora abierto y permeable, con ventanas que permiten ventilación cruzada y que la luz del sol inunde el espacio tanto por el este como por el oeste, produciéndose gradaciones a lo largo del día.
Como estrategia principal, proponemos una separación o filtro entre el baño y la zona de estar, de forma que a través de ese filtro desde el baño se reciben luces, movimientos, sombras, consiguiendo que el baño tenga un tamaño ligado a la percepción y no a las medidas reales. El espacio principal, a su vez también recibe a través de este filtro, luminosidad, sombras y sobre todo reflejos, que hacen que el espacio pase de ser un espacio monótono a un espacio vibrante, lleno de movimiento, tanto por lo que sucede en el interior del apartamento como por los reflejos que producen los rayos del sol que se cuelan a través de las ventanas situadas a este y a oeste.
La cocina, es otro de los puntos importantes, donde adoptamos la forma de G, quedando abierta al espacio principal. La hemos diseñado de manera que se obtenga el mayor espacio de almacenaje y que la funcionalidad esté siempre presente.
En cuanto a materiales hemos reducido a materiales cerámicos y a vidrio. La paleta de colores la reduciremos al blanco y al gris, siendo los tonos neutros los vertebradores del espacio.
Las piezas de mobiliario se reducen a las esenciales, donde también predominan los grises y los blancos.
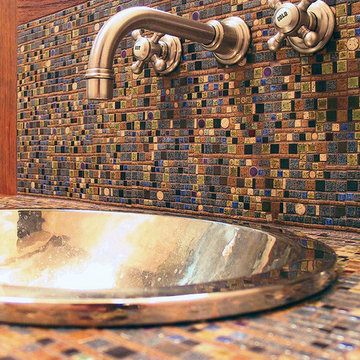
The multi-colored tile that is Klimt-like in feel and look and price reflects the diversity of the kitchen mosaics. A hammered metal drop in sink sits atop the colorful countertop that is housed in a wood, furniture like cabinet. The walls and floor is limestone.
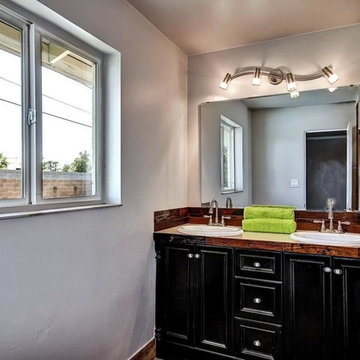
The Master Bath. I LOVE this natural old wood that I was allowed to use for the back splash! It is from China and is said to be "from old fishing boats" - all I know is that it is beautiful!
I used a floor tile for the window sill.
Setting the Vanity posed an unusual problem, as the room was an inch narrower than the vanity! We removed the drywall from both sides of the room, then restored it after we installed the vanity.
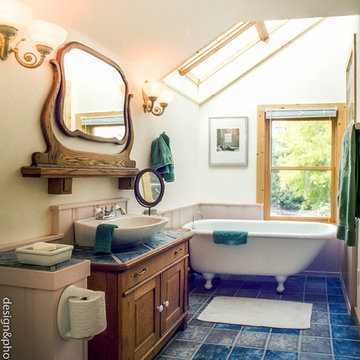
An antique oak dresser with mirror was converted into a centerpiece for this Victorian style master bathroom. Italian tile, claw-foot tub and beaded wainscoting complete the vintage feel. The enormous skylight means you can sunbathe while taking a bath !
Design and photography by John Uhr
Boulder, CO
Bathroom Design Ideas with Furniture-like Cabinets and Tile Benchtops
9


