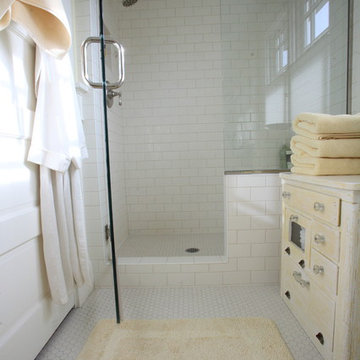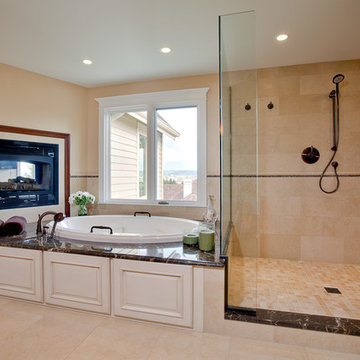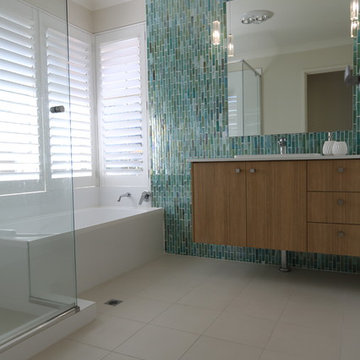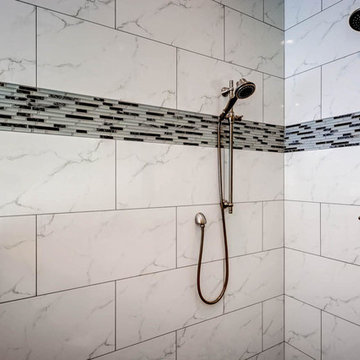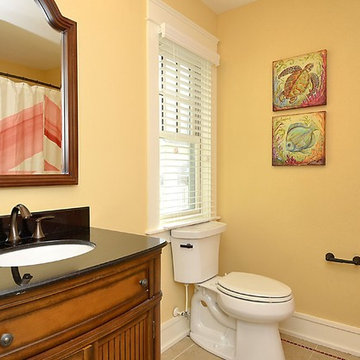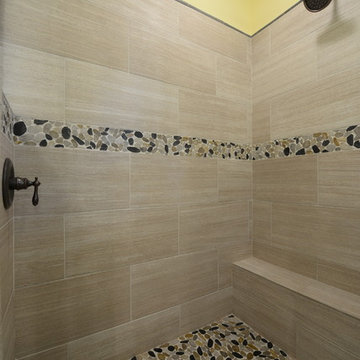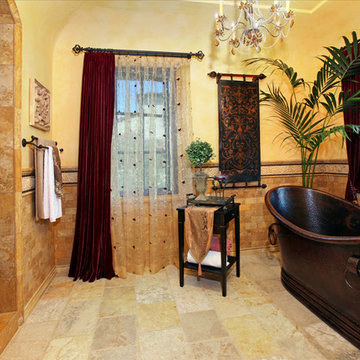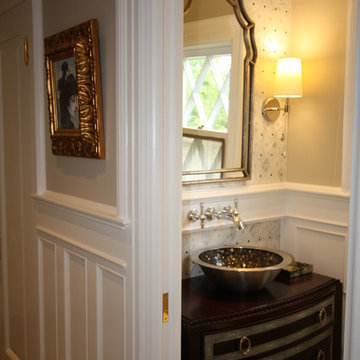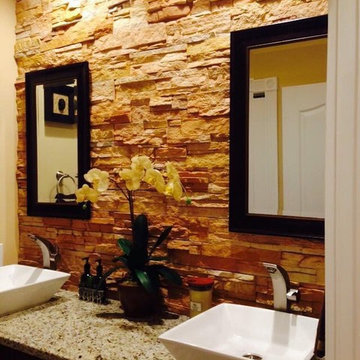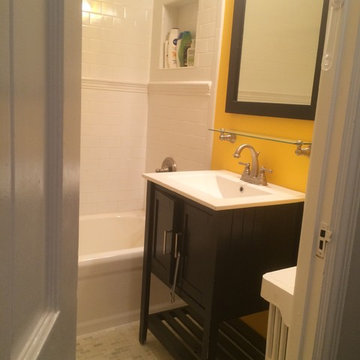Bathroom Design Ideas with Furniture-like Cabinets and Yellow Walls
Refine by:
Budget
Sort by:Popular Today
161 - 180 of 601 photos
Item 1 of 3
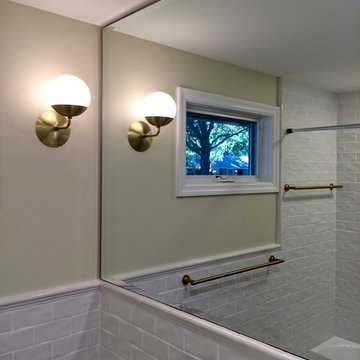
1950's bathroom updated using the same footprint as original bathroom. Original tub was refinished, electrical and lighting upgraded. Shampoo niche added in tub shower. Subway tile installed along with chair rail cap.
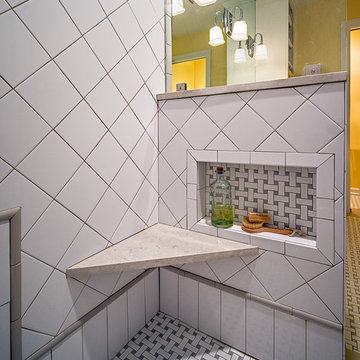
Steven Long Photography
Corner Bench and Niche in Walk-in Shower w/Tub Combination.
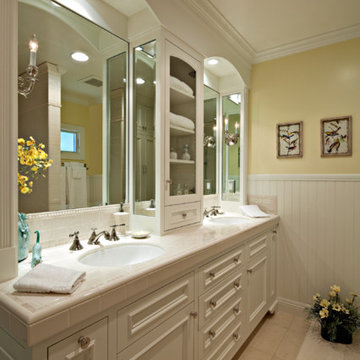
For more design ideas, join me on Facebook and follow me here on Houzz!
Photo credit to Barbara White Photography
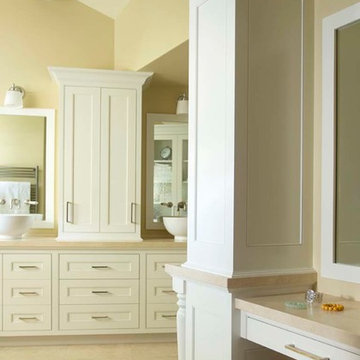
Makeup vantiy section in the master bathroom, behind storage hutch. Across the room is the dual vanity with center tower. White painted finish on all cabinets with shaker style doors. Limestone is used for vanity tops and flooring. Pale yellow paint keeps this master bathroom bright.
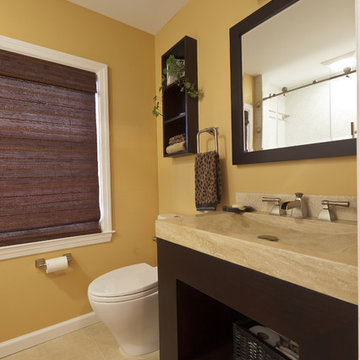
These CT homeowners wanted to bring fun and cheery playfulness to their 1949 Colonial. Calling on the design team at Simply Baths, Inc. they remodeled and updated both their master and hall bathrooms with whimsical touches and contemporary zest. An eclectic mix of bold color, striking pattern and unique accessories create the perfect decor to compliment to this fun and vibrant family.
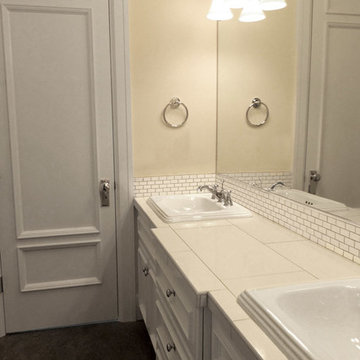
A Jack and Jill bath for the upstairs bedrooms. Mini subway tile complete the backsplash. Photo by Allison Smith
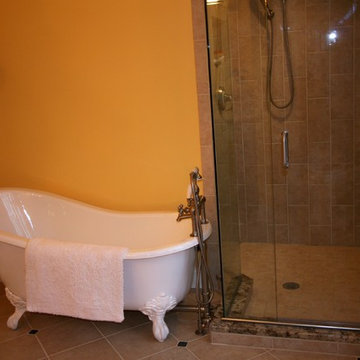
This yellow brightly colored master bathroom only enhances the enclosed frameless glass shower which has been strategically placed next to the free standing claw tub. The white claw tub is further enhanced by the free standing chrome tub faucet and body spray.
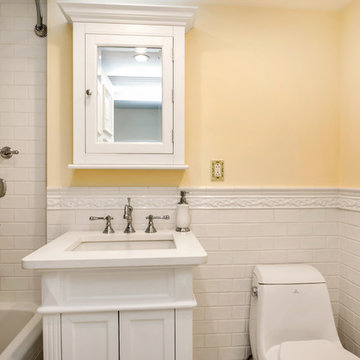
Gorgeous, gut renovated Manhattan 2 bedroom apartment at the heart of NYC.
custom built 2 bathrooms with white marble, 2 bedrooms with new brazilian cherry hardwood flooring, LED back-lit crown moldings, custom closets as well as new painted kitchen.
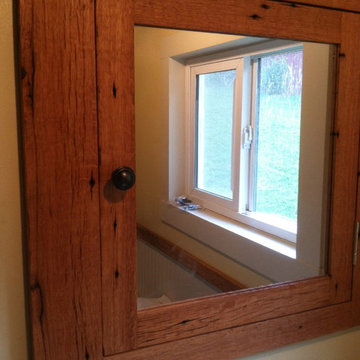
Recessed Medicine Cabinet out of Quarter Sawn Red Oak. The inset door has a double sided mirror.
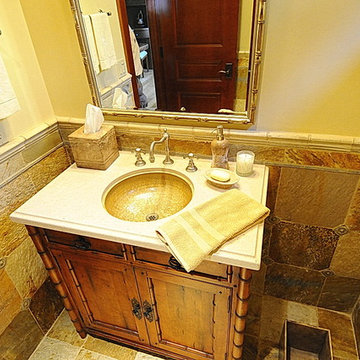
Quartzite wainscott with island style vanity and hand glazed sink appoint the powder bath.
Bathroom Design Ideas with Furniture-like Cabinets and Yellow Walls
9


