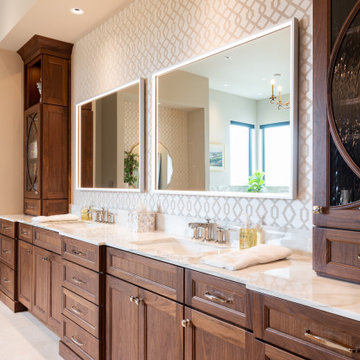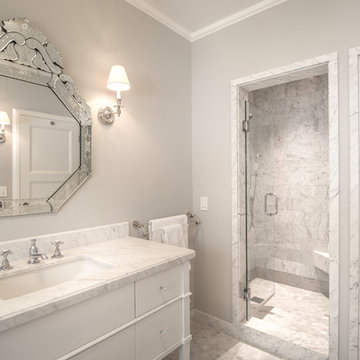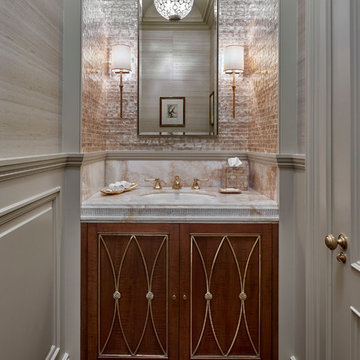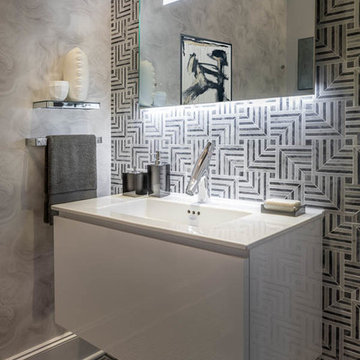Bathroom Design Ideas with Furniture-like Cabinets
Refine by:
Budget
Sort by:Popular Today
161 - 180 of 5,401 photos
Item 1 of 3

The family living in this shingled roofed home on the Peninsula loves color and pattern. At the heart of the two-story house, we created a library with high gloss lapis blue walls. The tête-à-tête provides an inviting place for the couple to read while their children play games at the antique card table. As a counterpoint, the open planned family, dining room, and kitchen have white walls. We selected a deep aubergine for the kitchen cabinetry. In the tranquil master suite, we layered celadon and sky blue while the daughters' room features pink, purple, and citrine.

Complete renovation/remodel of main bedroom and bathroom. New shower room, new ceramic tiles, new shower head system, new floor tile installation, new furniture, restore and repair of walls, painting, and electric installations (fans, lights, vents)

Primary Bathroom is a long rectangle with two sink vanity areas. There is an opening splitting the two which is the entrance to the master closet. Shower room beyond . Lacquered solid walnut countertops at the floating vanities.
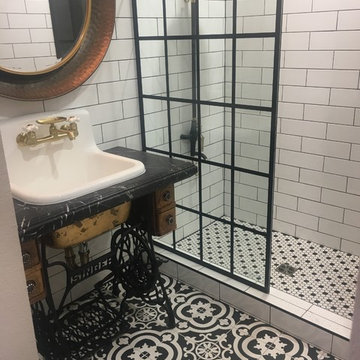
Used a functional Singer sewing machine and made a vanity. Beautiful cast iron sink. All tile purchased at Lowes. Vintage shower head just added a touch to my new bathroom.

Guest bathroom with 3 x 6 tile wainscoting, black and white hex mosaic tile floor, white inset cabinetry with carrara marble. Polished chrome hardware accents. Shampoo niche features exterior of original home.
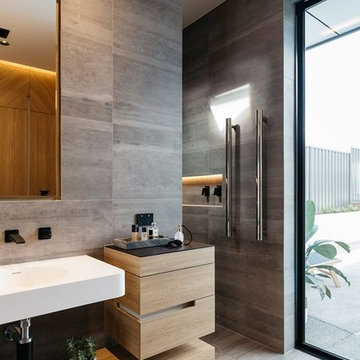
The SUMMIT, is Beechwood Homes newest display home at Craigburn Farm. This masterpiece showcases our commitment to design, quality and originality. The Summit is the epitome of luxury. From the general layout down to the tiniest finish detail, every element is flawless.
Specifically, the Summit highlights the importance of atmosphere in creating a family home. The theme throughout is warm and inviting, combining abundant natural light with soothing timber accents and an earthy palette. The stunning window design is one of the true heroes of this property, helping to break down the barrier of indoor and outdoor. An open plan kitchen and family area are essential features of a cohesive and fluid home environment.
Adoring this Ensuite displayed in "The Summit" by Beechwood Homes. There is nothing classier than the combination of delicate timber and concrete beauty.
The perfect outdoor area for entertaining friends and family. The indoor space is connected to the outdoor area making the space feel open - perfect for extending the space!
The Summit makes the most of state of the art automation technology. An electronic interface controls the home theatre systems, as well as the impressive lighting display which comes to life at night. Modern, sleek and spacious, this home uniquely combines convenient functionality and visual appeal.
The Summit is ideal for those clients who may be struggling to visualise the end product from looking at initial designs. This property encapsulates all of the senses for a complete experience. Appreciate the aesthetic features, feel the textures, and imagine yourself living in a home like this.
Tiles by Italia Ceramics!
Visit Beechwood Homes - Display Home "The Summit"
54 FERGUSSON AVENUE,
CRAIGBURN FARM
Opening Times Sat & Sun 1pm – 4:30pm

This homage to prairie style architecture located at The Rim Golf Club in Payson, Arizona was designed for owner/builder/landscaper Tom Beck.
This home appears literally fastened to the site by way of both careful design as well as a lichen-loving organic material palatte. Forged from a weathering steel roof (aka Cor-Ten), hand-formed cedar beams, laser cut steel fasteners, and a rugged stacked stone veneer base, this home is the ideal northern Arizona getaway.
Expansive covered terraces offer views of the Tom Weiskopf and Jay Morrish designed golf course, the largest stand of Ponderosa Pines in the US, as well as the majestic Mogollon Rim and Stewart Mountains, making this an ideal place to beat the heat of the Valley of the Sun.
Designing a personal dwelling for a builder is always an honor for us. Thanks, Tom, for the opportunity to share your vision.
Project Details | Northern Exposure, The Rim – Payson, AZ
Architect: C.P. Drewett, AIA, NCARB, Drewett Works, Scottsdale, AZ
Builder: Thomas Beck, LTD, Scottsdale, AZ
Photographer: Dino Tonn, Scottsdale, AZ
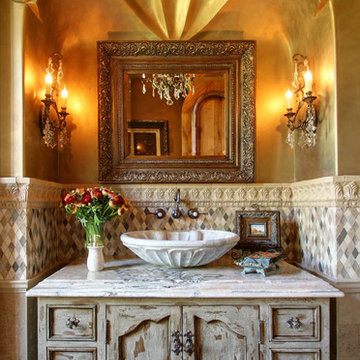
We love this powder room with its custom vanity, vessel sink and bench seating.
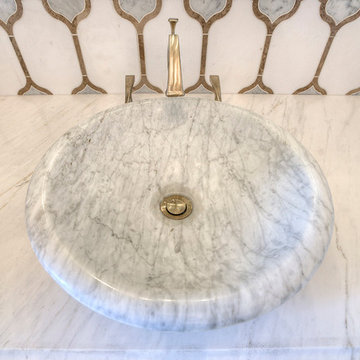
Custom Luxury Bathrooms by Fratantoni Interior Designers!!
Follow us on Pinterest, Twitter, Instagram and Facebook for more inspiring photos!!

Midcentury Modern inspired new build home. Color, texture, pattern, interesting roof lines, wood, light!
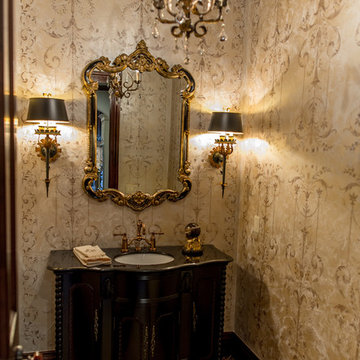
The walls in this formal powder bathroom were hand stenciled to look like vintage wall paper; the ceiling was glazed with a gold glaze over navy blue, picking up the blue in the thin royal blue tile inset between the dark marble and light colored marble mosaic floor.
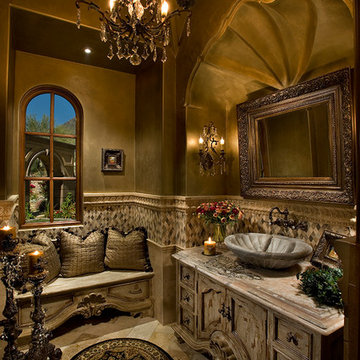
We love this powder room with its custom vanity, vessel sink and bench seating.
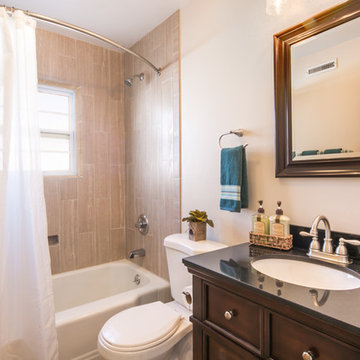
Home Staging Photos. Listed by Talia Freedman, Signature SW Properties, photos by Josh Frick, FotoVan. Furnishings provided by CORT
Bathroom Design Ideas with Furniture-like Cabinets
9


