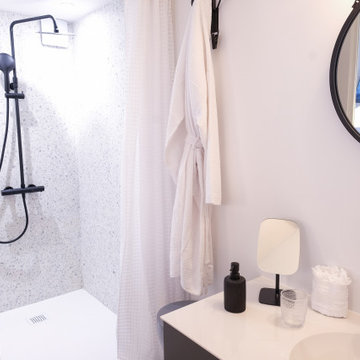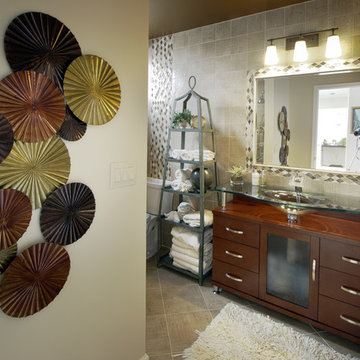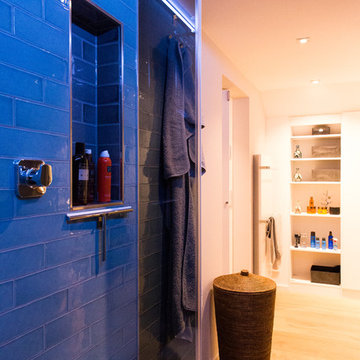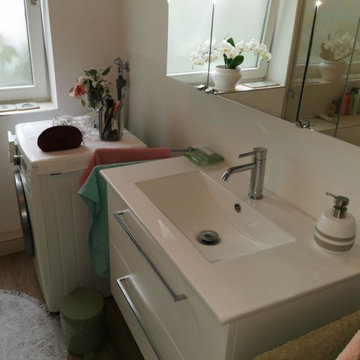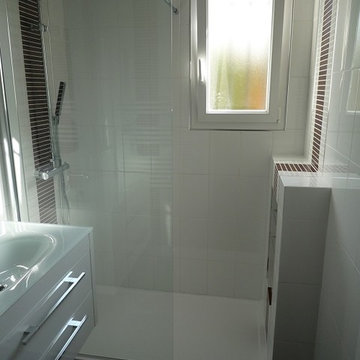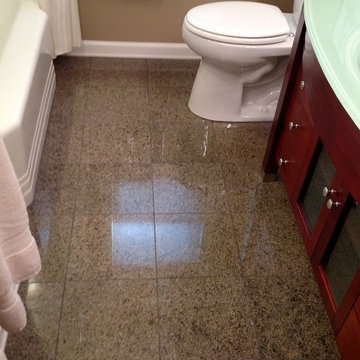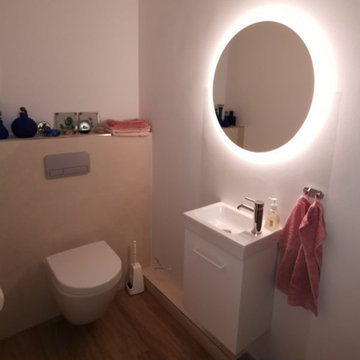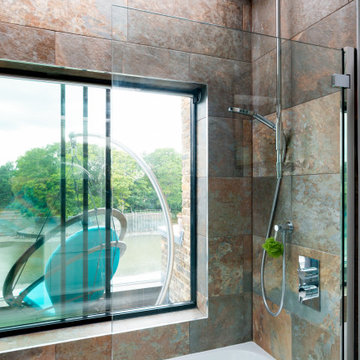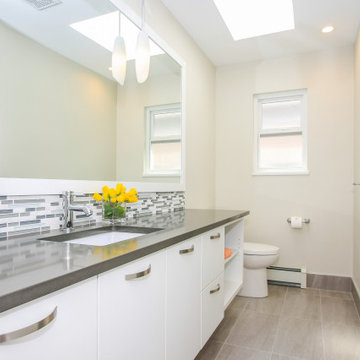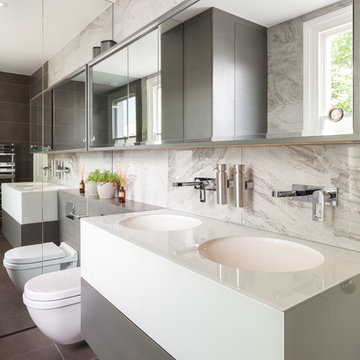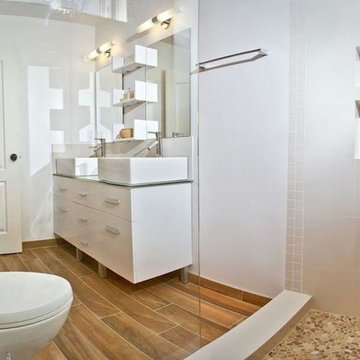Bathroom Design Ideas with Glass Benchtops and Brown Floor
Refine by:
Budget
Sort by:Popular Today
181 - 200 of 387 photos
Item 1 of 3
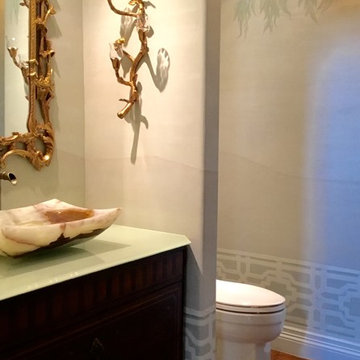
This custom powder bathroom was an absolute delight to design. It’s a chinoiserie jewel! The walls are magnificently hand finished in a bass relief plaster with hand carved details creating a folly pagoda, lattice border, and tree of life with hand carved wispy eucalyptus leaves gilded in Cooper. The vanity is an antique Louis commode with a glass counter top and marble vessel sink.
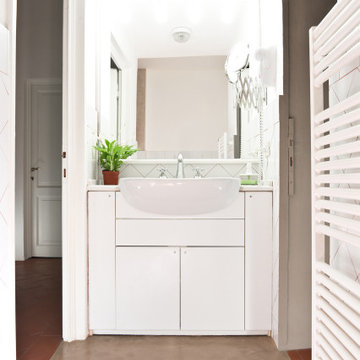
Committenti: Fabio & Ilaria. Ripresa fotografica: impiego obiettivo 24mm su pieno formato; macchina su treppiedi con allineamento ortogonale dell'inquadratura; impiego luce naturale esistente con l'ausilio di luci flash e luci continue 5500°K. Post-produzione: aggiustamenti base immagine; fusione manuale di livelli con differente esposizione per produrre un'immagine ad alto intervallo dinamico ma realistica; rimozione elementi di disturbo. Obiettivo commerciale: realizzazione fotografie di complemento ad annunci su siti web di affitti come Airbnb, Booking, eccetera; pubblicità su social network.
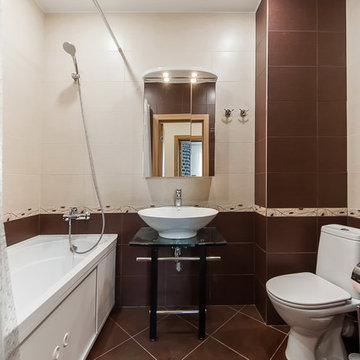
Если у вас возникли вопросы или вы хотите обратиться в нашу компанию за услугами, то связаться с нами можно следующим способом:
По телефону: +7 (499) 148-15-00
В мессенджерах: +7 (964) 591-00-45
Написать на почту: info@a8media.ru
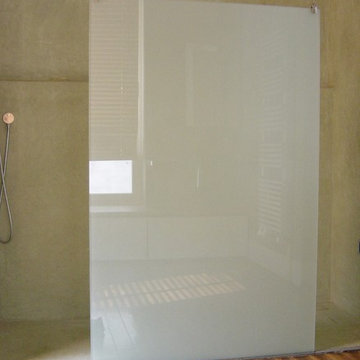
La cabine de douche est en alcôve, entièrement en Tadelakt de Marrakech. Un paravent de verre et deux accès, pommes de douche et couchettes des 2 côtés pour prendre la douche à deux.
DOM PALATCHI
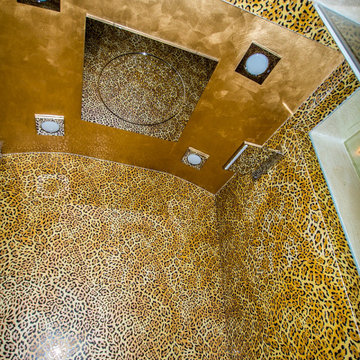
Projektart: Neubau Projektkat: EG Umbaufläche ca. 120 qm
Produkte: Sauna, Badewanne,,Dampfdusche, Waschtischmit Möbel, Gäste WC, Schlafzimmer, Flur
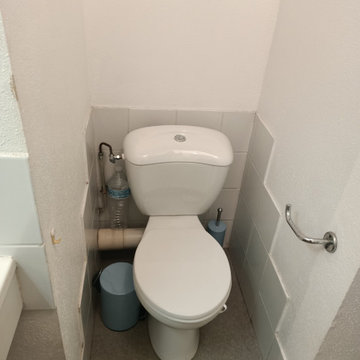
Photo AVANT
La salle de bain a été complètement repensée pour être confortable et permettre de prendre une douche dans un endroit lumineux et donner une impression d'espace.
La baignoire, la vasque et le WC ont été déposés pour laisser place à une belle douche, un meuble vasque épuré et un WC suspend. Le carrelage marbre donne la touche de chic recherchée.
Le sol Vinyl effet bois est posé dans la continuité de tout l'appartement pour apporter de la chaleur et former un ensemble cohérent.

The bathroom features modern elements, including a white porcelain tile with mustard-yellow border, a freestanding bath with matte black fixtures, and Villeroy & Boch furnishings. Practicality combines with style through a wall-hung toilet and towel radiator. A Roman shower cubicle and Amtico flooring complete the luxurious ambiance.
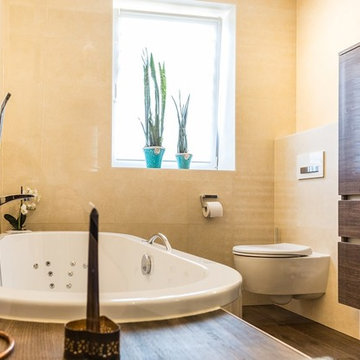
NACHHER: Material- und Farbauswahl lassen das Bad in neuem, harmonischem Glanz erstrahlen. Das nun wandhängende WC ist spülrandlos und damit kinderleicht zu reinigen.
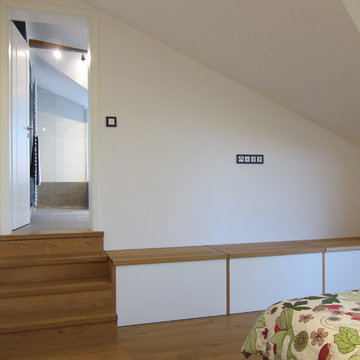
Durch den Einbau einer zusätzlichen Tür haben die Eltern jetzt direkten Zugang vom Schlafzimmer zum Bad ohne einen Umweg über den Flur.
Bathroom Design Ideas with Glass Benchtops and Brown Floor
10


