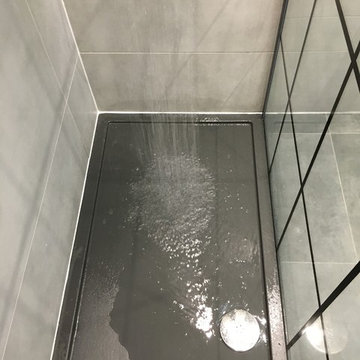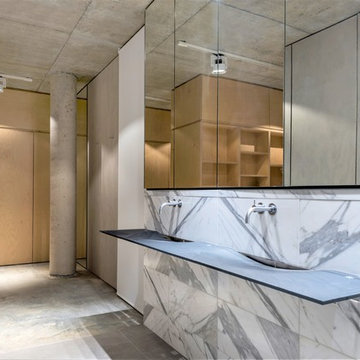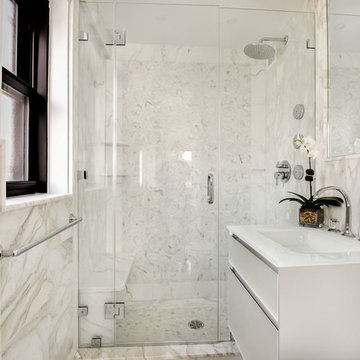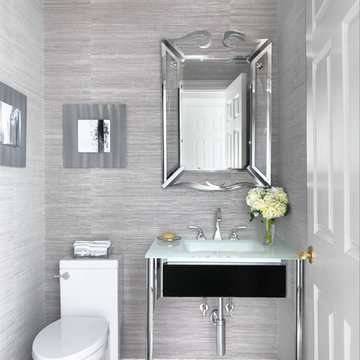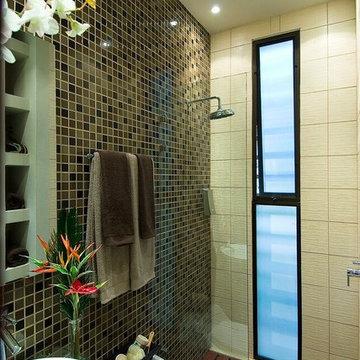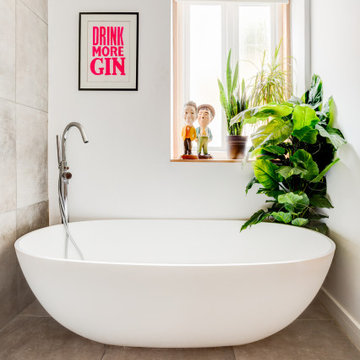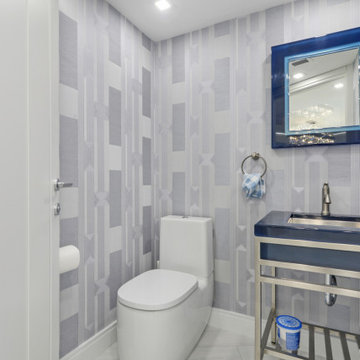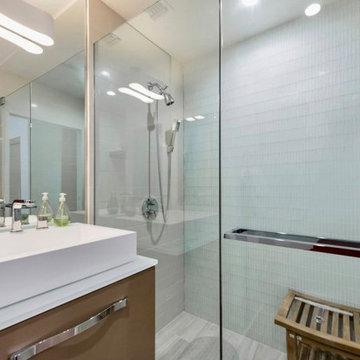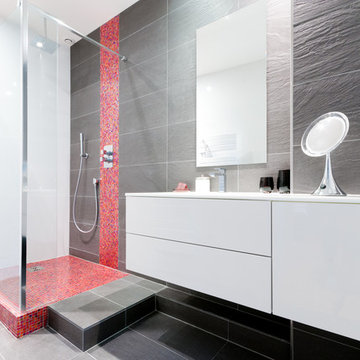Bathroom Design Ideas with Glass Benchtops and Grey Floor
Refine by:
Budget
Sort by:Popular Today
61 - 80 of 630 photos
Item 1 of 3
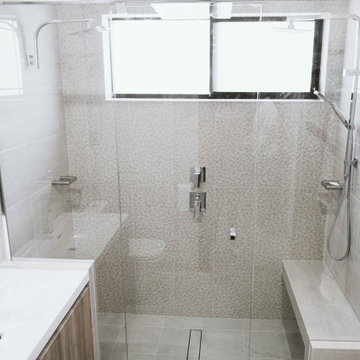
A large format bathroom with everything from triple rainfall shower heads, shower bench and floating vanity make up this family bathroom.

The expanded primary bath includes a large shower with built-in thassos marble bench.
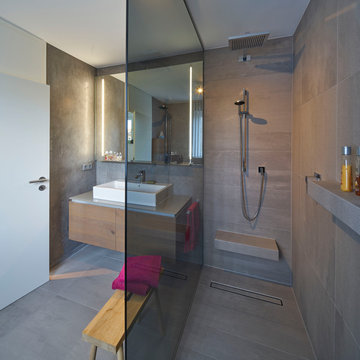
Begehbarer Duschbereich Fliesen von Mosa, und grauer Putz aus Stucco Pompei.
Hartwig Wachsmann
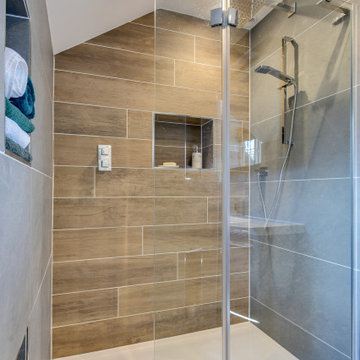
Grey Bathroom in Storrington, West Sussex
Contemporary grey furniture and tiling combine with natural wood accents for this sizeable en-suite in Storrington.
The Brief
This Storrington client had a plan to remove a dividing wall between a family bathroom and an existing en-suite to make a sizeable and luxurious new en-suite.
The design idea for the resulting en-suite space was to include a walk-in shower and separate bathing area, with a layout to make the most of natural light. A modern grey theme was preferred with a softening accent colour.
Design Elements
Removing the dividing wall created a long space with plenty of layout options.
After contemplating multiple designs, it was decided the bathing and showering areas should be at opposite ends of the room to create separation within the space.
To create the modern, high-impact theme required, large format grey tiles have been utilised in harmony with a wood-effect accent tile, which feature at opposite ends of the en-suite.
The furniture has been chosen to compliment the modern theme, with a curved Pelipal Cassca unit opted for in a Steel Grey Metallic finish. A matching three-door mirrored unit has provides extra storage for this client, plus it is also equipped with useful LED downlighting.
Special Inclusions
Plenty of additional storage has been made available through the use of built-in niches. These are useful for showering and bathing essentials, as well as a nice place to store decorative items. These niches have been equipped with small downlights to create an alluring ambience.
A spacious walk-in shower has been opted for, which is equipped with a chrome enclosure from British supplier Crosswater. The enclosure combines well with chrome brassware has been used elsewhere in the room from suppliers Saneux and Vado.
Project Highlight
The bathing area of this en-suite is a soothing focal point of this renovation.
It has been placed centrally to the feature wall, in which a built-in niche has been included with discrete downlights. Green accents, natural decorative items, and chrome brassware combines really well at this end of the room.
The End Result
The end result is a completely transformed en-suite bathroom, unrecognisable from the two separate rooms that existed here before. A modern theme is consistent throughout the design, which makes use of natural highlights and inventive storage areas.
Discover how our expert designers can transform your own bathroom with a free design appointment and quotation. Arrange a free appointment in showroom or online.
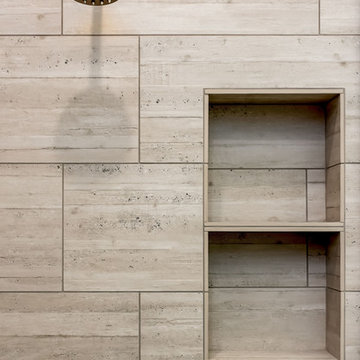
This complete home remodel was complete by taking the early 1990's home and bringing it into the new century with opening up interior walls between the kitchen, dining, and living space, remodeling the living room/fireplace kitchen, guest bathroom, creating a new master bedroom/bathroom floor plan, and creating an outdoor space for any sized party!
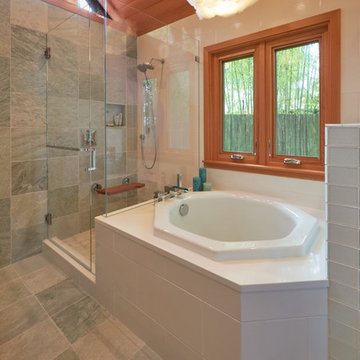
AWARD WINNING BATHROOM DESIGN |
Remodeler: Ed Palmer Construction |
Floating Cabinetry from Abbrio |
Tile Artisan: David Blad |
Plumbing Specialist: Amy Olson of Abbrio |
Photographer: Dale Lang of NW Architectural Photography |
Remodeler: Ed Palmer Construction |
Floating Cabinetry from Abbrio |
Tile Artisan: David Blad |
Plumbing Specialist: Amy Olson of Abbrio |
Photographer: Dale Lang of NW Architectural Photography |
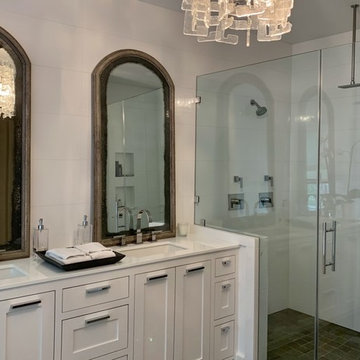
A much-needed update brought this master bath to a light, airy space that included inset cabinet doors for a contemporary and modern feel. The shower is spacious with a rainhead and dual controls, and overhead lighting includes a contemporary chandelier to add a one-of-a-kind feel.

Grey Bathroom in Storrington, West Sussex
Contemporary grey furniture and tiling combine with natural wood accents for this sizeable en-suite in Storrington.
The Brief
This Storrington client had a plan to remove a dividing wall between a family bathroom and an existing en-suite to make a sizeable and luxurious new en-suite.
The design idea for the resulting en-suite space was to include a walk-in shower and separate bathing area, with a layout to make the most of natural light. A modern grey theme was preferred with a softening accent colour.
Design Elements
Removing the dividing wall created a long space with plenty of layout options.
After contemplating multiple designs, it was decided the bathing and showering areas should be at opposite ends of the room to create separation within the space.
To create the modern, high-impact theme required, large format grey tiles have been utilised in harmony with a wood-effect accent tile, which feature at opposite ends of the en-suite.
The furniture has been chosen to compliment the modern theme, with a curved Pelipal Cassca unit opted for in a Steel Grey Metallic finish. A matching three-door mirrored unit has provides extra storage for this client, plus it is also equipped with useful LED downlighting.
Special Inclusions
Plenty of additional storage has been made available through the use of built-in niches. These are useful for showering and bathing essentials, as well as a nice place to store decorative items. These niches have been equipped with small downlights to create an alluring ambience.
A spacious walk-in shower has been opted for, which is equipped with a chrome enclosure from British supplier Crosswater. The enclosure combines well with chrome brassware has been used elsewhere in the room from suppliers Saneux and Vado.
Project Highlight
The bathing area of this en-suite is a soothing focal point of this renovation.
It has been placed centrally to the feature wall, in which a built-in niche has been included with discrete downlights. Green accents, natural decorative items, and chrome brassware combines really well at this end of the room.
The End Result
The end result is a completely transformed en-suite bathroom, unrecognisable from the two separate rooms that existed here before. A modern theme is consistent throughout the design, which makes use of natural highlights and inventive storage areas.
Discover how our expert designers can transform your own bathroom with a free design appointment and quotation. Arrange a free appointment in showroom or online.
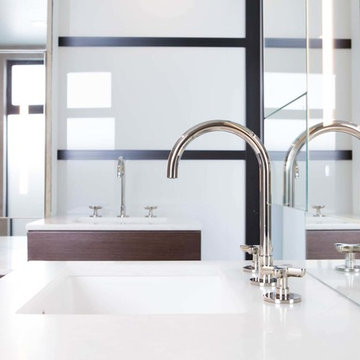
A view from the master bathroom looking out towards the bedroom fireplace. Sliding glass doors close for privacy and echo the windows and doors throughout the home. The vanities are floating and have lighted medicine chests inset on the mirrored walls. A freestanding tub takes center stage and adds to the spa-like feel of the room.
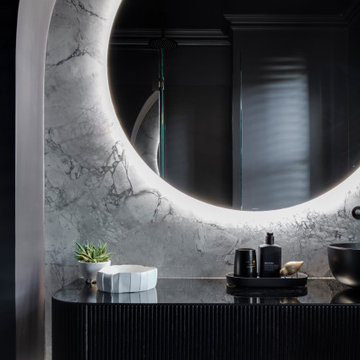
Black Bathroom feature slabs of Super White quarzite to wall and floor.
Bathroom funriture includes a back lite round mirror and bespoke vanity unti with thin timber dowels and grey mirrored top.
All ceramics including the toilet are black
Bathroom Design Ideas with Glass Benchtops and Grey Floor
4


