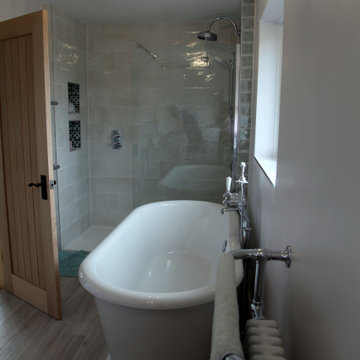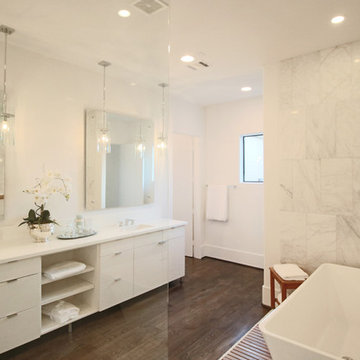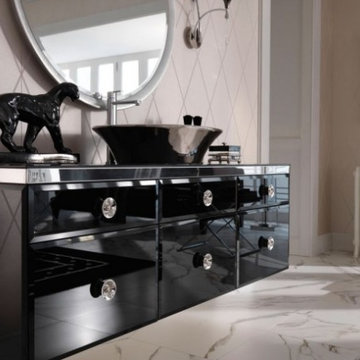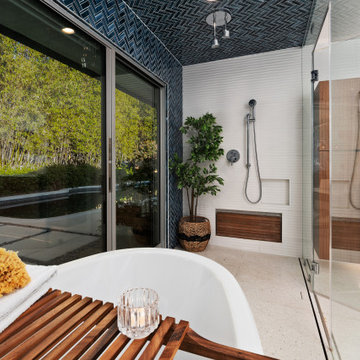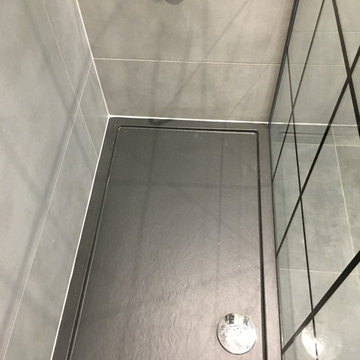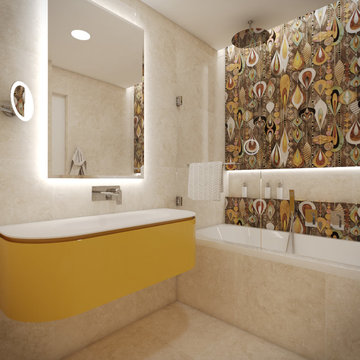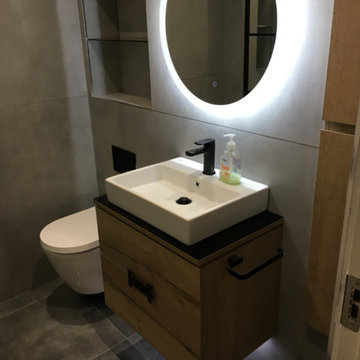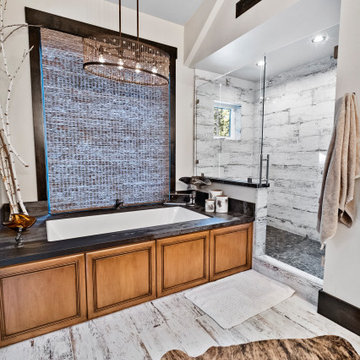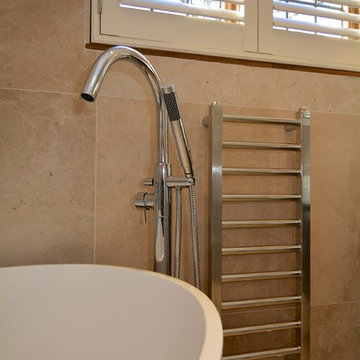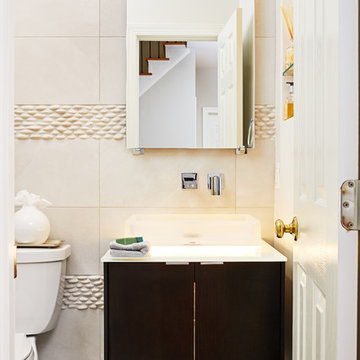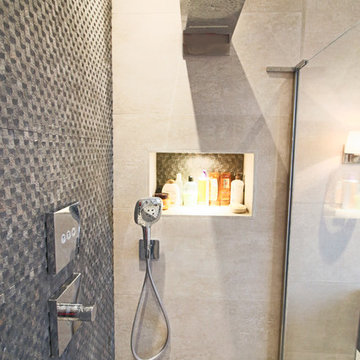Bathroom Design Ideas with Glass Benchtops
Refine by:
Budget
Sort by:Popular Today
141 - 160 of 610 photos
Item 1 of 3
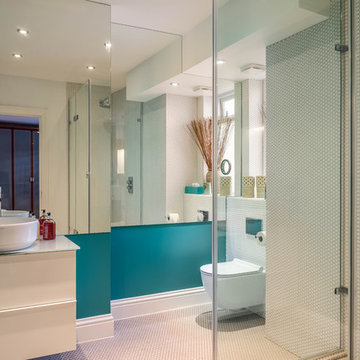
Button shaped mosaic tiles in matt white with a light grey grout were used in this basement bathroom. With only one small window providing natural light, the space previously felt dark and dingy. The white tiles and the mirrored walls add a feeling of space and light to the room. A frameless shower enclosure again accentuates the feeling of space.
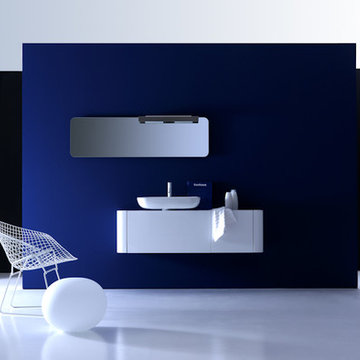
Cabinet: W47.24" X D15.74" X H15.74" includes sink.
Sink: W23.62" X D15.74"
Mirror: W47.24" X H15.74"
Made in Italy.
Delivery time: 10-12 weeks.
Faucet not included.
Color and finish can be adjusted.
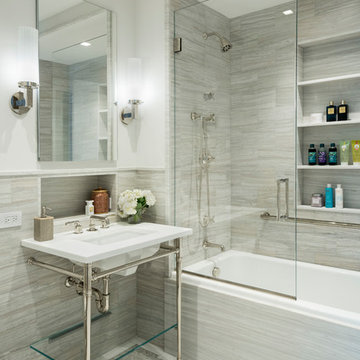
This Master Bath combines striated gray marble with pure white elements in a soothing composition.
photo by Josh Nefsky
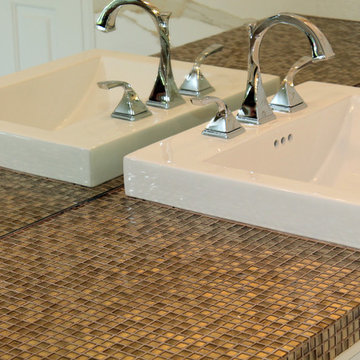
CMI Construction completed this large scale remodel of a mid-century home. Kitchen, bedrooms, baths, dining room and great room received updated fixtures, paint, flooring and lighting.
Photography-Digital Arts 1
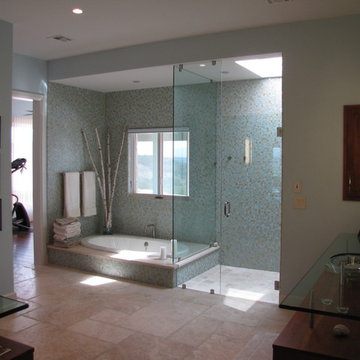
The master suite is spa like. The spacious bath features glass top vanities and reflective glass tile. Photo by Jim Fox.
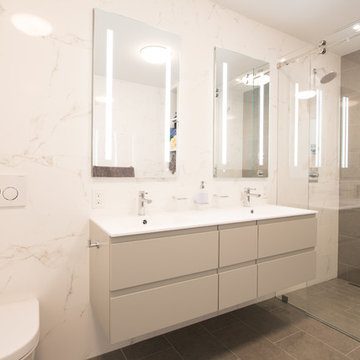
One of Two on suite bathrooms. Sliding glass starphire shower doors, Tiled niche with glass shelves, linear shower drain, curb less shower, rain head shower. wall hung toilet with wall mounted flush handle.
Photo's by Marcello D'Aureli
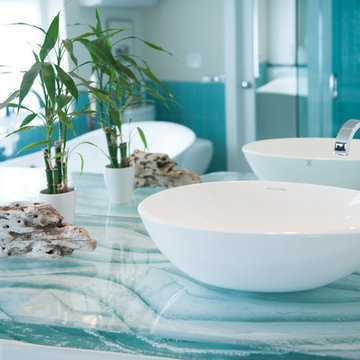
It was important to the homeowner to keep the integrity of this 1948 home — adding headroom and windows to the rooms on the second floor without changing the charm and proportions of the cottage.
A dormer in the master bathroom allows for more windows and a vaulted ceiling.
The bathroom vanity was designed to provide maximum storage.
The second floor is modernized, the floor plan is streamlined, more comfortable and gracious.
This project was photographed by Andrea Hansen
Interior finishes by Judith Rosenthal
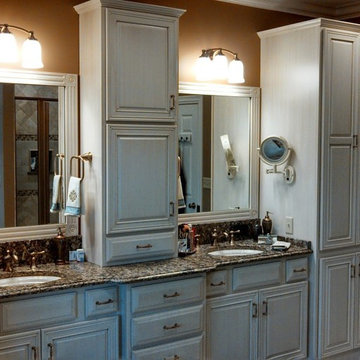
***Custom Cupboards Authorized Dealer***
McLusky Showcase Kitchens & Baths
Design by: Kristine McLusky
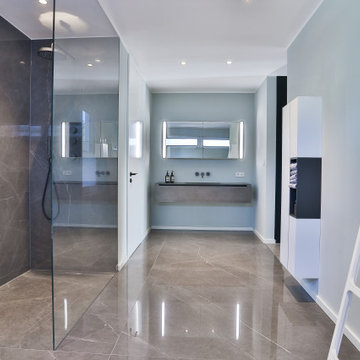
Ein offenes "En Suite" Bad mit 2 Eingängen, separatem WC Raum und einer sehr klaren Linienführung. Die Großformatigen hochglänzenden Marmorfliesen (150/150 cm) geben dem Raum zusätzlich weite.
Wanne, Waschtisch und Möbel von Falper Studio Frankfurt
Armaturen Fukasawa (über acqua design frankfurt)
Bathroom Design Ideas with Glass Benchtops
8
