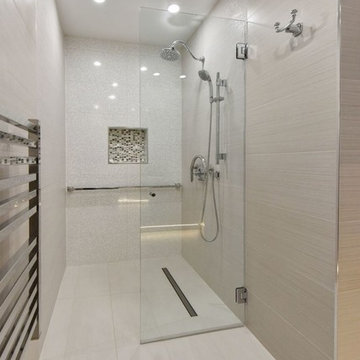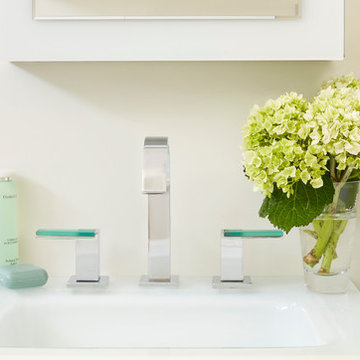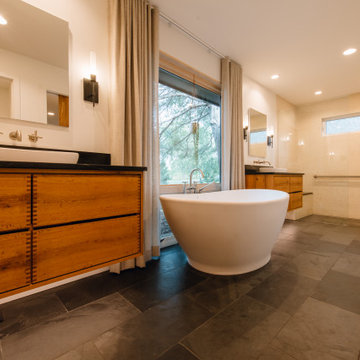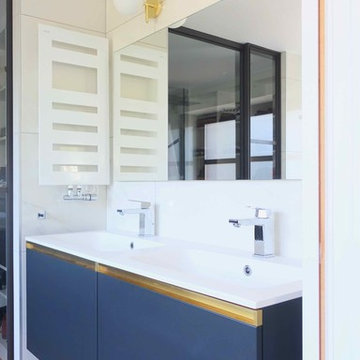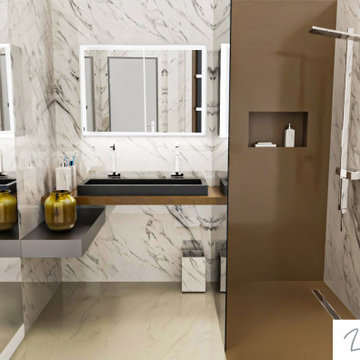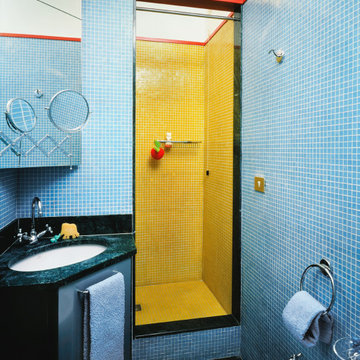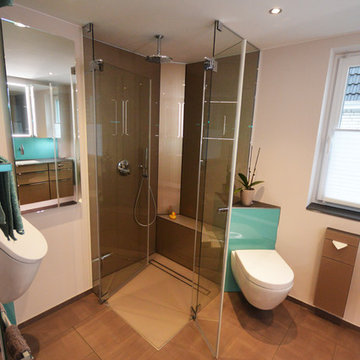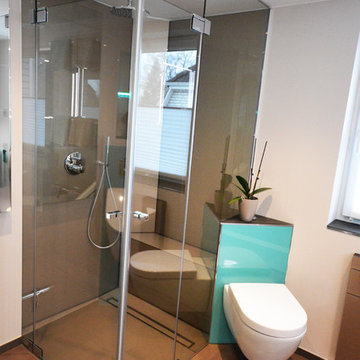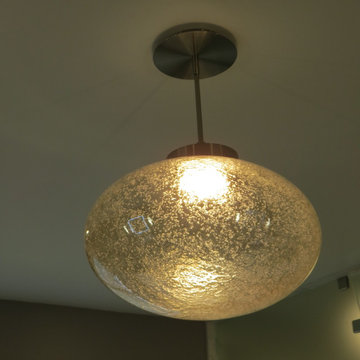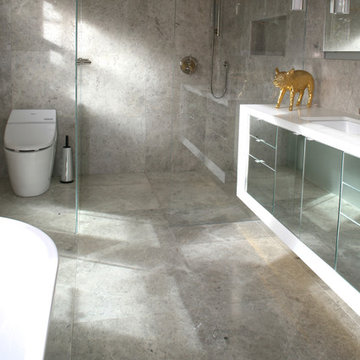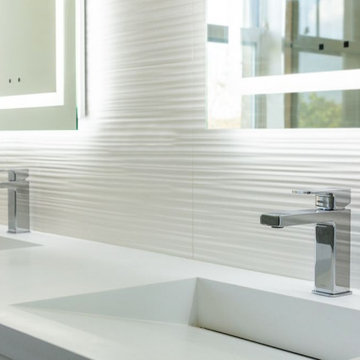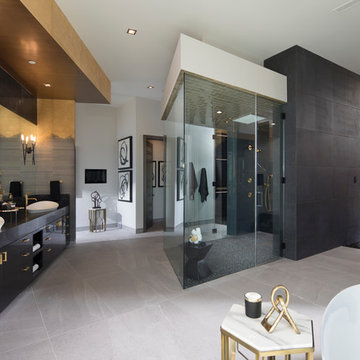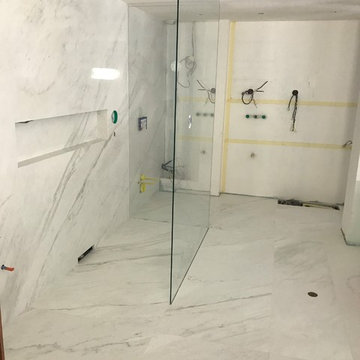Bathroom Design Ideas with Glass-front Cabinets and a Curbless Shower
Refine by:
Budget
Sort by:Popular Today
101 - 120 of 571 photos
Item 1 of 3
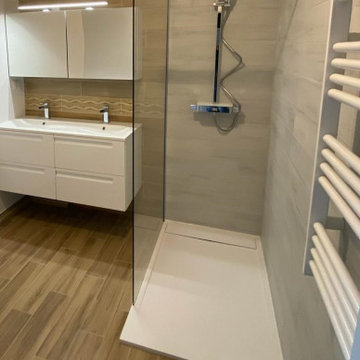
Rénovation complète d'une salle de bains, avec solution technique dû un problème récurrent d'humidité avec déplacement des réseaux d'eaux dans le garage pour toute la partie lavage/séchage.⚒️
Une réalisation magnifique de la part de notre partenaire Artisan de La Maison Des Travaux.
Prestation de qualité grâce à la confiance de nos clients.✨
Vous souhaitez vous aussi entamer votre nouveau projet de rénovation intérieure ou trouver des solutions technique ?
N'hésitez pas à Contacter...
Xavier HARDY
La Maison Des Travaux
Agence de Cagnes-sur-Mer
06 52 27 28 76
xavier.hardy@lamaisondestravaux.com
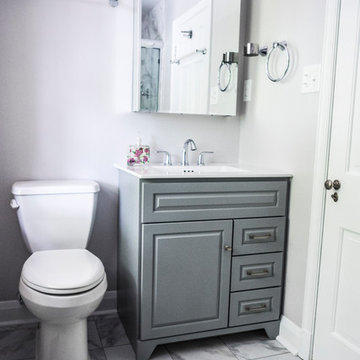
This MB Remodel in Baltimore City/West Towson has a simple and clean look. The bathroom vanity is a green/gray color with a white porcelain top. Bathroom has chrome fixtures, mirrored medicine cabinet and lots of natural light.
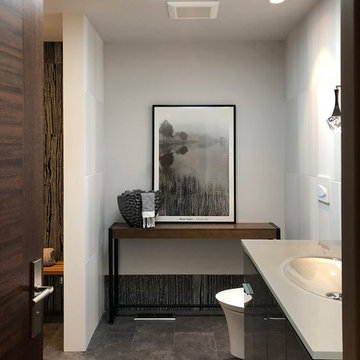
The owners didn’t want plain Jane. We changed the layout, moved walls, added a skylight and changed everything . This small space needed a broad visual footprint to feel open. everything was raised off the floor.; wall hung toilet, and cabinetry, even a floating seat in the shower. Mix of materials, glass front vanity, integrated glass counter top, stone tile and porcelain tiles. All give tit a modern sleek look. The sconces look like rock crystals next to the recessed medicine cabinet. The shower has a curbless entry and is generous in size and comfort with a folding bench and handy niche.
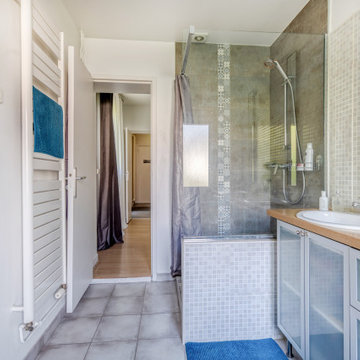
L'ancienne salle de bain parentale était encombrée et peu fluide en termes de circulation, avec une douche, une baignoire, des wc et un meuble vasque. La baignoire (qui était dans le prolongement de la douche) n'étant pas utilisée, elle a laissé la place à un grand plan vasque accueillant 2 lavabos et des rangements, libérant ainsi le mur de gauche pour une meilleure circulation.
La douche, qui avait auparavant une paroi en pavés de verre et un receveur en céramique entouré d'une paillasse en carrelage, parait désormais beaucoup plus spacieuse avec sa paroi vitrée, son receveur carrelé sur mesure et ses carreaux grand format aux murs.
Un camaïeu de gris est réchauffé par des touches de bois blond (plan vasque et grand miroir rond) et égayé par des tapis bleu canard et une bande de mosaïque verticale dans la douche à motifs gris et bleus.
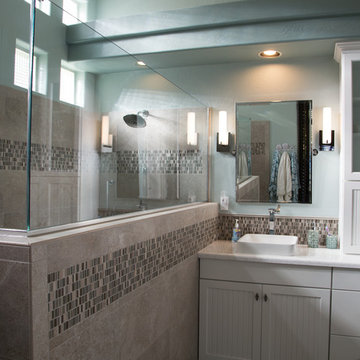
This gorgeous remodeled home in Scottsdale AZ has all of the right touches of elegance to create a lasting wow factor. Photo by Ed Russell Photography.
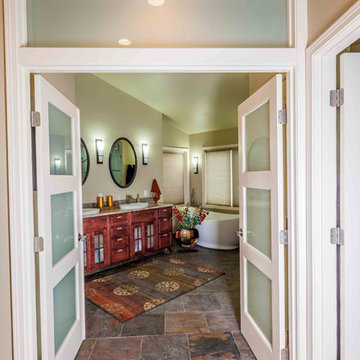
The double doors and the gorgeous natural slate making an inviting entrance to this retreat.
Photography by Warren Smith CMKBD, CAPS
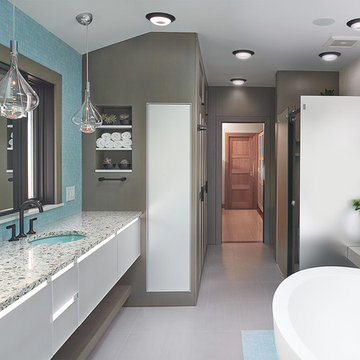
Pillar 3 Designed this bathroom for a high powered Lexington couple with a keen eye for design. They wanted a sanctuary where they could unwind. Now they can enjoy a glass of wine in the soaking tub and release the stresses of the day in their new steam shower. The steam shower features aromatherapy, and chroma (light) therapy. Radiant heat in the floor ensures that toes stay toasty, and new skylights bring in natural light.
Design by Pillar 3 Design Group.
General Contractor Kirby Geiger.
Project management by Pillar 3 and Kirby Geiger.
Photo by Brian Wilson
Bathroom Design Ideas with Glass-front Cabinets and a Curbless Shower
6
