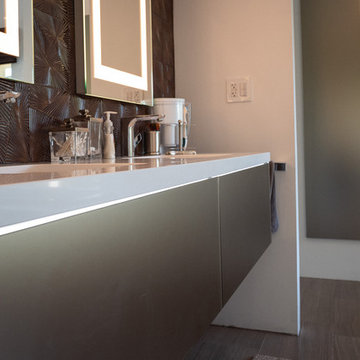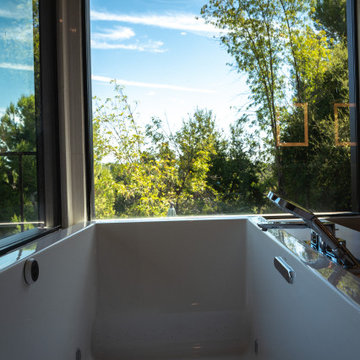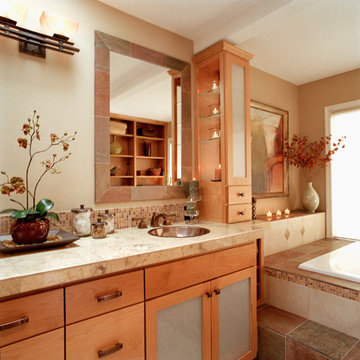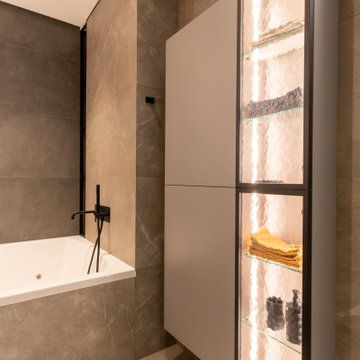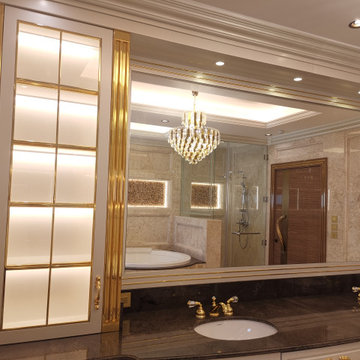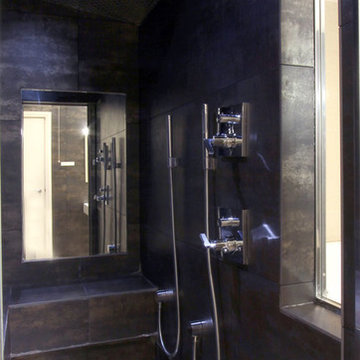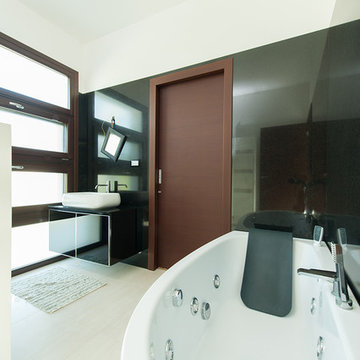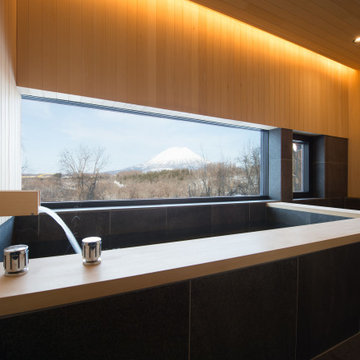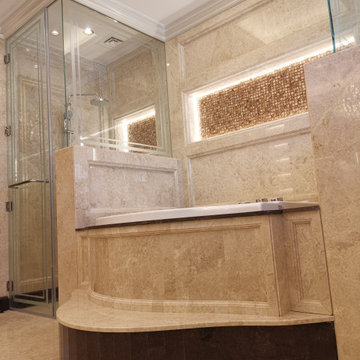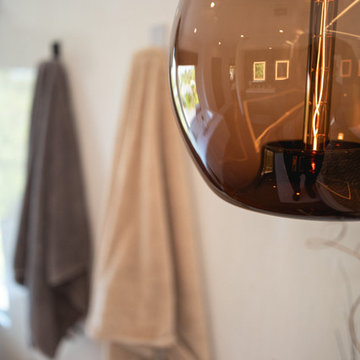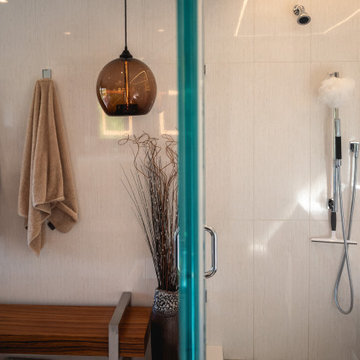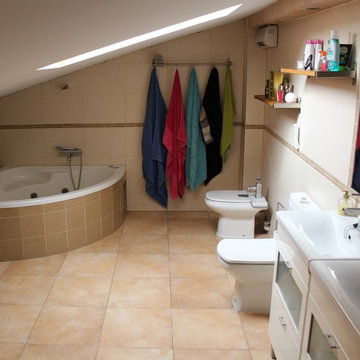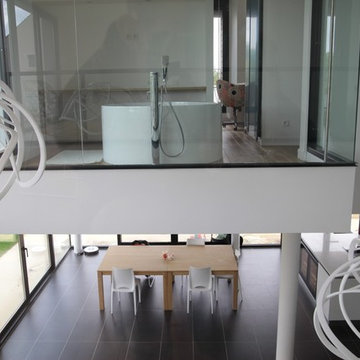Bathroom Design Ideas with Glass-front Cabinets and a Hot Tub
Refine by:
Budget
Sort by:Popular Today
41 - 60 of 111 photos
Item 1 of 3
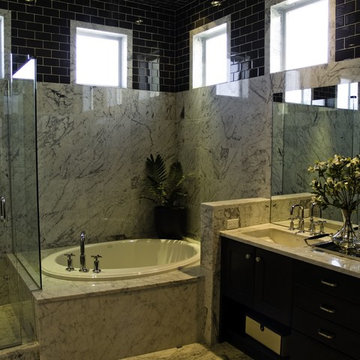
Based in New York, with over 50 years in the industry our business is built on a foundation of steadfast commitment to client satisfaction.
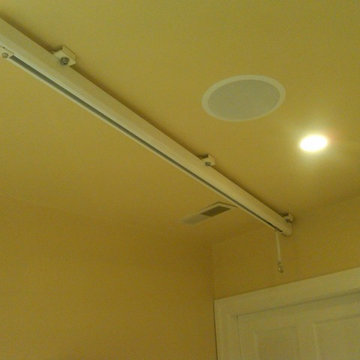
Specs:
Kholer shower and bath fixtures
Vanico 'Avanti' vanity
Runtal radiated towel warmers
NuHeat radiant flooring & Harmony programmable thermostat
St Cecilia polished granite tub surround with bullnose edge
1/2” Clear frameless tempered glass shower enclosure
Floor Tile: 12 x 12 Piombo (Grigio)
Wall Tile: Gladstone beige 10 x 10, 6 x 6, 3 x 12
Accent Tile: 2x4 Piombo
Body hoist mechanism in ceiling
Photos by Ron Wybranowski
Vanico 'Avanti' vanity
Runtal radiated towel warmers
NuHeat radiant flooring & Harmony programmable thermostat
St Cecilia polished granite tub surround with bullnose edge
1/2” Clear frameless tempered glass shower enclosure
Floor Tile: 12 x 12 Piombo (Grigio)
Wall Tile: Gladstone beige 10 x 10, 6 x 6, 3 x 12
Accent Tile: 2x4 Piombo
Body hoist mechanism in ceiling
Photos by Ron Wybranowski
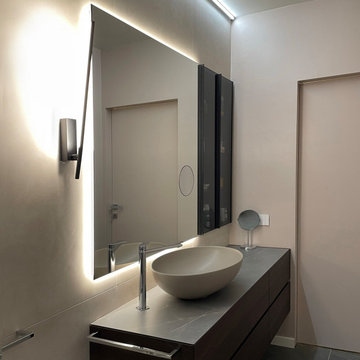
Il bagno della camera da letto è caratterizzato da un particolare mobile lavabo in legno scuro con piano in grigio in marmo. Una ciotola in appoggio in finitura tortora fa da padrona. Il grande specchio rettangolare retroilluminato è affiancato da vetrine con vetro fumè. La grande doccia collocata in fondo alla stanza ha il massimo dei comfort tra cui bagno turco e cromoterapia
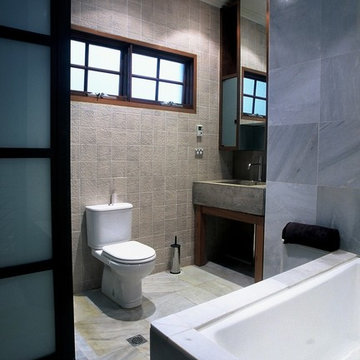
This contemporary ensuite features a bespoke concrete vanity on top of a custom built timber frame. The steel and frosted glass shower enclosure is a unique feature.
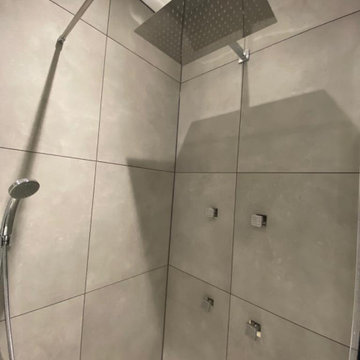
This project consisted of a full bathroom renovation with the installation of a Jacuzzi, wet room and underfloor heating. Our client had a very clear of what they wanted which always helps, and with a full managed service where we sourced the bathroom suite & fixtures the client was able to experience a friction less installation.
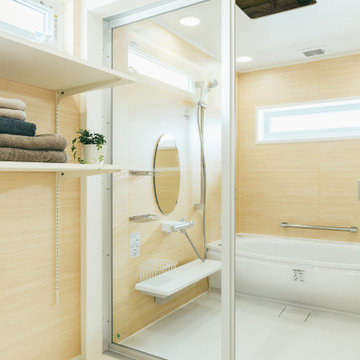
やさしさとぬくもりの家
真っ白でまっさらな、太陽の光を浴びて眩しいほどの大きな2階建てのお家。
広い玄関を抜けると広がる北欧テイストのリビングダイニング。
リビングに面した小上がりの畳スペースは障子で仕切ることができ、欧×和の空間を楽しむことができます。
キッチンは、天然木枠のガラスのパーテーションで仕切り、2種類のタイルを組み合わせたこだわりの空間。
2階へ続く階段横の中2階フリースペースでは、解放感ある吹き抜けの窓から明るい光がたっぷり降り注ぎます。
時が経っても飽きのこない、更に愛着がわくような、そんな想いを込めたこだわりのお家が完成しました。
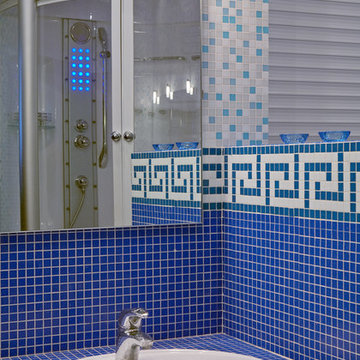
Ванная комната
Дизайн - проект выполнен архитектором - дизайнером Анастасией Долговой
Bathroom Design Ideas with Glass-front Cabinets and a Hot Tub
3


