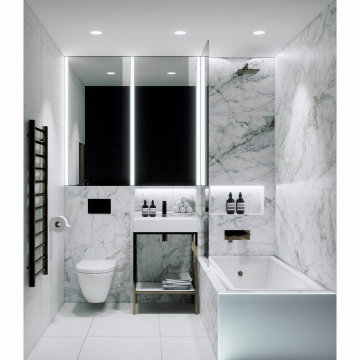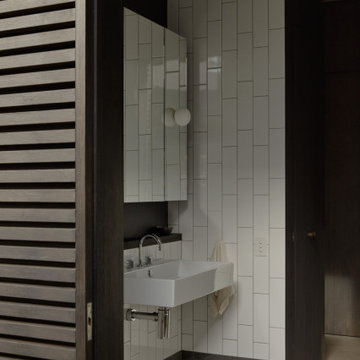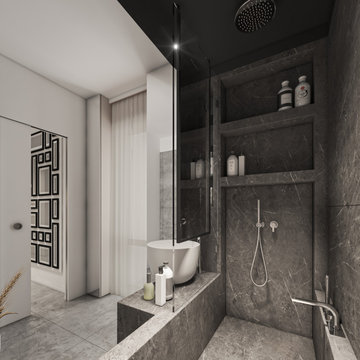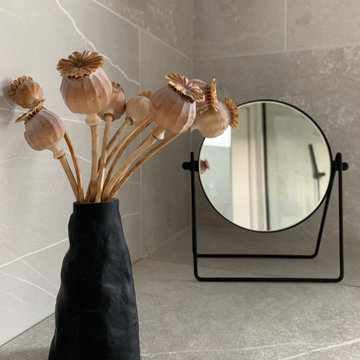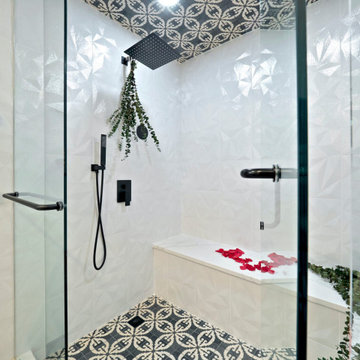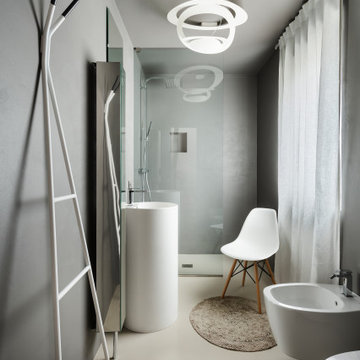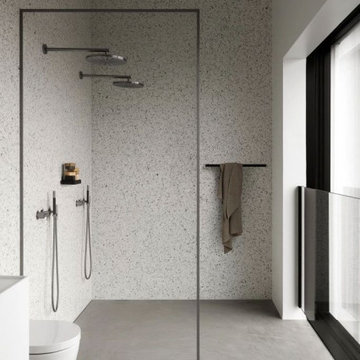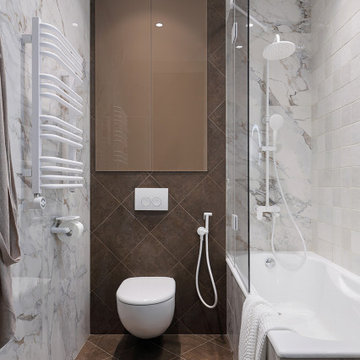Bathroom Design Ideas with Glass-front Cabinets and a Single Vanity
Refine by:
Budget
Sort by:Popular Today
61 - 80 of 576 photos
Item 1 of 3
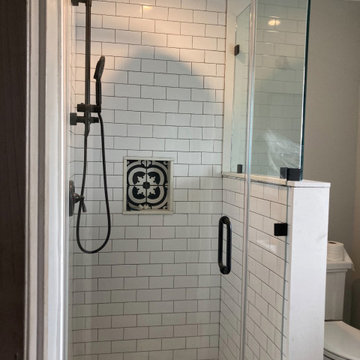
bathroom completely renovated, changed position sink, shower and toilet, small shower with glass and withe tile walls, glass door.
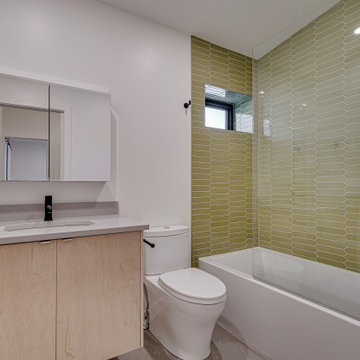
Modern white bathroom with light wood cabinets, black fixtures and avocado accent tile.
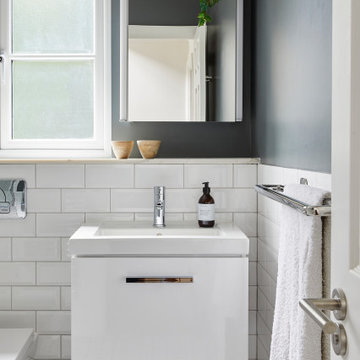
This future rental property has been completely refurbished with a newly constructed extension. Bespoke joinery, lighting design and colour scheme were carefully thought out to create a sense of space and elegant simplicity to appeal to a wide range of future tenants.
Project performed for Susan Clark Interiors.
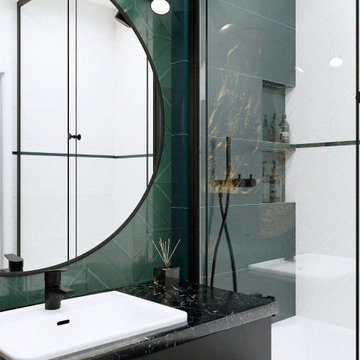
Goldene Monstera
Diese Planung entstand auf Grundlage der allgemeinen Farbgebung, die vom Kunden
bereitgestellt wurde.
Den Mittelpunkt bildet ein Zierelement in Form eines goldenen Blattes, die mit dem
schwarzen Hintergrund im Kontrast steht.
Reich verzierte Glasplatten wurden zum Motiv eines sich ausbreitenden Efeus gestaltet.
Bemerkenswert ist dabei die feine Struktur der weißen Platten. Hinter der Badewanne bilden
sie Fischgratmuster, hinter der Heizung - horizontale Linien.
Das Waschbecken wurde in eine Tischplatte mit feinem Marmormotiv eingelassen.
Badewanne mit Dusche ist vollständig durch Schiebetür abgetrennt.
An der Wand mit der Steigleitung haben wir hydrophobe Farbe verwendet.
Die Wand über dem Regal wurde mit wasserfestem selbstklebendem Vinyl beklebt.
Wir haben Unterputz-Duscharmatur, Regendusche, Badewannenarmatur mit klappbarem
Wasserhahn und Wandnischenregale eingesetzt. Auf diese Weise haben wir mehr Platz
zum Baden und verzichten auf auskragende Elemente.
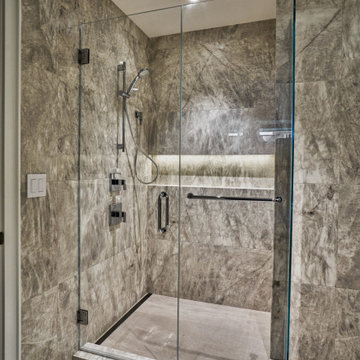
Basement Bathroom with illuminated shower niche, hand shower, linear drain, large format porcelain tile for walls and floor, starphire glass shower enclosure, towel bar and sleek aesthetic.
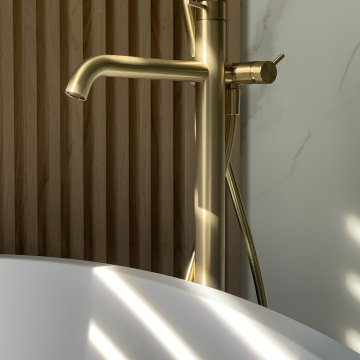
Bagno con travi a vista sbiancate
Pavimento e rivestimento in grandi lastre Laminam Calacatta Michelangelo
Rivestimento in legno di rovere con pannello a listelli realizzato su disegno.
Vasca da bagno a libera installazione di Agape Spoon XL
Mobile lavabo di Novello - your bathroom serie Quari con piano in Laminam Emperador
Rubinetteria Gessi Serie 316
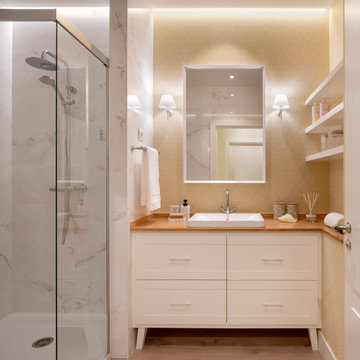
Reforma integral Sube Interiorismo www.subeinteriorismo.com
Fotografía Biderbost Photo
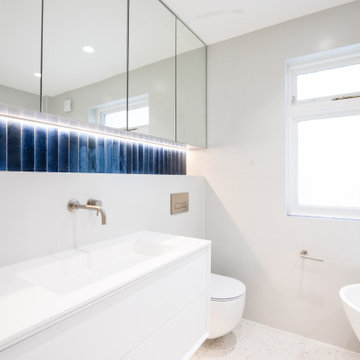
Step into the heart of family practicality with our latest achievement in the Muswell Hill project. This bathroom is all about making space work for you. We've transformed a once-fitted bath area into a versatile haven, accommodating a freestanding bath and a convenient walk-in shower.
The taupe and gray color palette exudes a calming vibe, embracing functionality without sacrificing style. It's a space designed to cater to the needs of a young family, where every inch is thoughtfully utilized. The walk-in shower offers easy accessibility, while the freestanding bath invites you to relax and unwind.
This is more than just a bathroom; it's a testament to our commitment to innovative design that adapts to your lifestyle. Embrace a space that perfectly balances practicality with modern aesthetics, redefining how you experience everyday luxury.
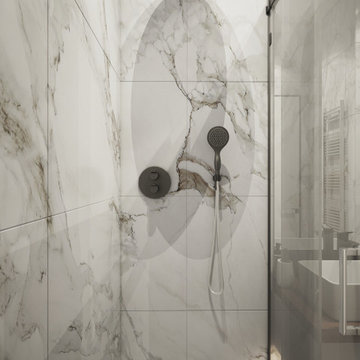
Strict and concise design with minimal decor and necessary plumbing set - ideal for a small bathroom.
Speaking of about the color of the decoration, the classical marble fits perfectly with the wood.
A dark floor against the background of light walls creates a sense of the shape of space.
The toilet and sink are wall-hung and are white. This type of plumbing has its advantages; it is visually lighter and does not take up extra space.
Under the sink, you can see a shelf for storing towels. The niche above the built-in toilet is also very advantageous for use due to its compactness. Frameless glass shower doors create a spacious feel.
The spot lighting on the perimeter of the room extends everywhere and creates a soft glow.
Learn more about us - www.archviz-studio.com
Bathroom Design Ideas with Glass-front Cabinets and a Single Vanity
4



