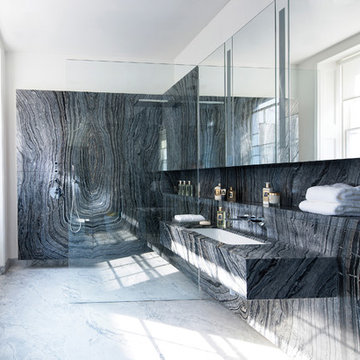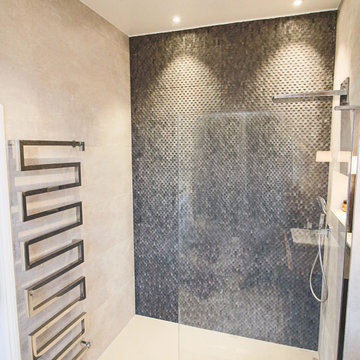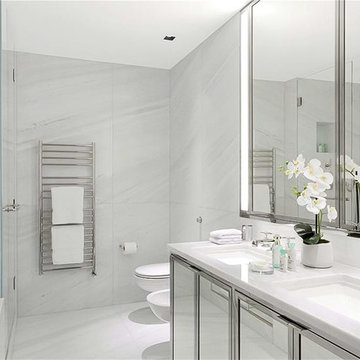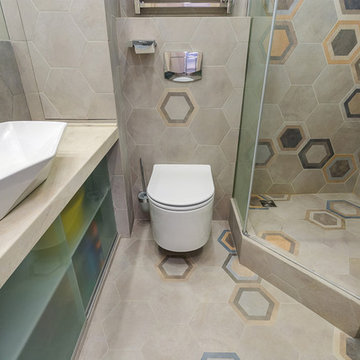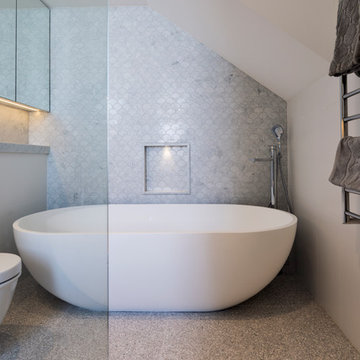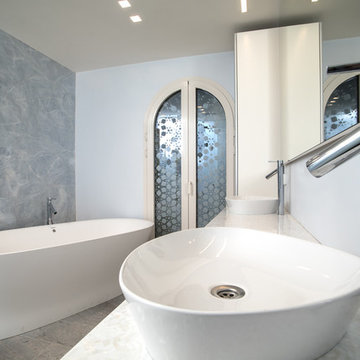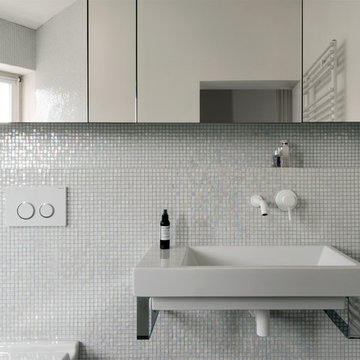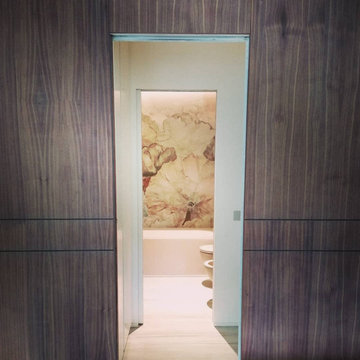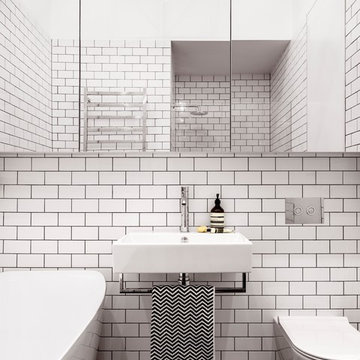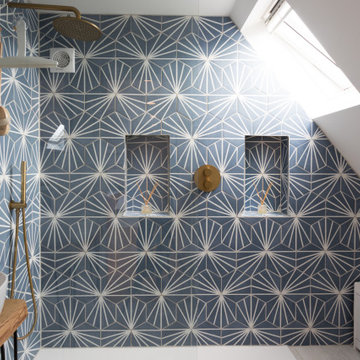Bathroom Design Ideas with Glass-front Cabinets and a Wall-mount Toilet
Refine by:
Budget
Sort by:Popular Today
161 - 180 of 952 photos
Item 1 of 3
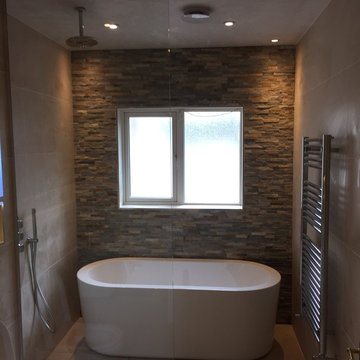
This family bathroom holds atmosphere and warmth created using different textures, ambient and feature lighting. Not only is it beautiful space but also quite functional. The shower hand hose was made long enough for our client to clean the bath area. A glass panel contains the wet-room area and also leaves the length of the room uninterrupted.Thomas Cleary

This inviting bath is ingenious with its creative floor plan and use of materials. The owners requested that this space be functional but also distinctive and artistic. They didn’t want plain Jane.
The remodel started with moving some walls and adding a skylight. Prior it was without windows and had poor ventilation. The skylight lets in natural light and fresh air. It operates with a remote, when it rains, it closes automatically with its solar powered sensor. Since the space is small and they needed a full bathroom, making the room feel large was an important part of the design layout.
To achieve a broad visual footprint for the small space and open feel many pieces were raised off the floor. To start a wall hung vanity was installed which looks like its floating. The vanity has glass laminated panels and doors. Fabric was laminated in the glass for a one-of-kind surface. The countertop and sink are molded from one piece of glass. A high arc faucet was used to enhance the sleek look of the vanity. Above sconces that look like rock crystals are on either side of a recessed medicine cabinet with a large mirror. All these features increase the open feel of the bathroom.
Keeping with the plan a wall hung toilet was used. The new toilet also includes a washlet with an array of automatic features that are fun and functional such as a night light, auto flush and more. The floor is always toasty warm with in-floor heating that even reaching into the shower.
Currently, a simple console table has been placed with artwork above it. Later a wall hung cabinet will be installed for some extra storage.
The shower is generous in size and comfort. An enjoyable feature is that a folding bench was include in the plan. The seat can be up or down when needed with ease. It also has a hand shower and its own set of controls conveniently close at hand to use while sitting. The bench is made of teak (warm to sit on, and easy care). A convenient niche with shelves can accommodate numerous items. The glass door is wide for easy access with a curbless entry and an infinity drain was used so the floor seamlessly blends with the rest of this space.
All the finishes used are distinctive. Zebrano Marble, a very striking stone with rivers of veining, accents the vanity and a wall in the shower. The floor tile is a porcelain tile that mimics the look of leather, with a very tactile look and feel. The other tile used has a unique geometric pattern that compliments the other materials exquisitely.
With thoughtful design and planning this space feels open, and uniquely personal to the homeowners.
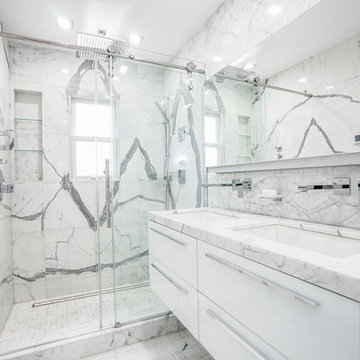
The entire space of this bathroom is filled with light and sparkle thanks to original interior design techniques. The bathroom does have a lot of sparkling surfaces.
Besides, our interior designers have placed some large mirrors here. The elegant windows also add some light to the interior. In the evening and at night, the room is filled with artificial light emitted by several large, beautiful pendant lamps.
Don’t miss the chance to elevate your bathroom interior design by contacting our best interior designers as soon as possible!
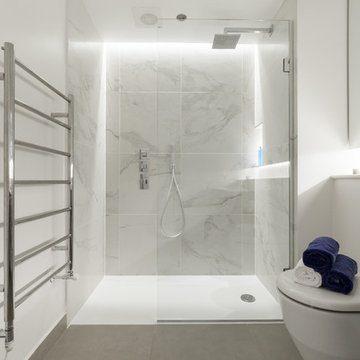
Walk-in shower with marble faced porcelain tiles, recessed niche and overhead LED lighting and contrasting grey floor tiles.
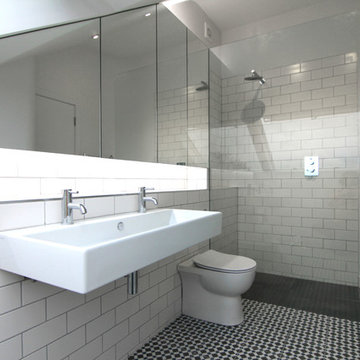
Loft extension provides new and improved master bedroom facilities.
The scheme comprises a contemporary loft extension to a semi-detached Victorian townhouse which accommodates a generous master bedroom with en-suite. A fully glazed rear facing dormer provides the occupants with an abundance of daylight and elevated views of the London cityscape.
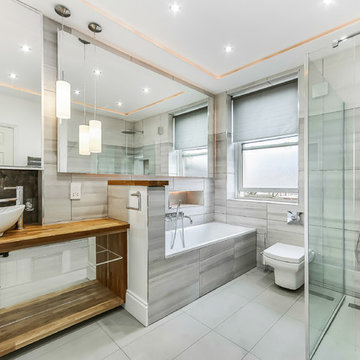
Space Photo An East London Family Bathroom with Wet Room Renovation.
This client truly let us use our design skills to the max as a company and gave us free rain and she truly is very satisfied with our work.
We incorporated within this area, a a Linear Wet Room tray, Bath with a TV at the end of it.A Counter top basin, along with 3 sets of lights, hidden lights and spotlights within the ceiling and some Pendant lights by the basin which switch on automatically as they are connected to a sensor.
We also included underfloor heating and storage pockets and mirrored cupboards above the basin, we also included real wood work tops to give it some warmth as well within the room.
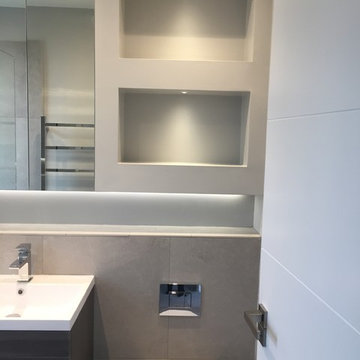
This is a modern wet room bathroom using a neutral colour scheme. The niche with lighting follows through from one end of the bathroom to the other, creating a clean open space. A mirrored storage cabinet built in line with the open shelving to add a minimalistic look to the bathroom
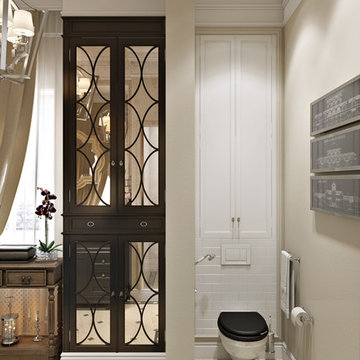
The design of this bathroom will satisfy the most refined taste. Archicgi helps bringing to life the best designer ideas with the help of 3D visualizations.
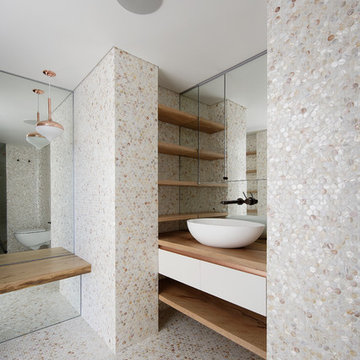
ARCHITECT: Architecture Saville Isaacs BUILDER: Pure Construction Management JOINERY: Niche Design Group PHOTOGRAPHER: Project K
WINNER: 2015 MBA Housing Home Unit Renovation
2016 Australian Interior Design Awards - short listed - to be announced 9th June 2017
Award winning architect designed apartment with fluid curved joinery and panelling. The curved joinery is highlighted with copper skirting, copper splashbacks and copper lined feature alcoves. The curved feature island is clad with Corian solid surface and topped with aged solid timber tops. The apartment's design is highlighted with curved wall panelling to all internal walls and finished with copper skirting. The master bedroom features a custom curved bed as well as a luxurious bathroom with rich mosaic tiling and copper accents.
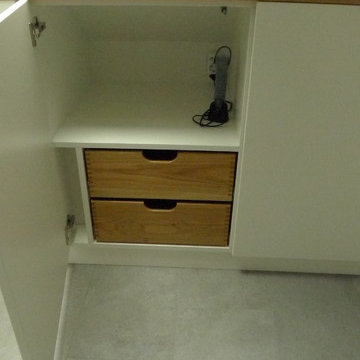
Schrank in Dachschräge
Innenschubladen Eiche massiv
Steckdosen innen zum Laden von Geräten
Bathroom Design Ideas with Glass-front Cabinets and a Wall-mount Toilet
9
