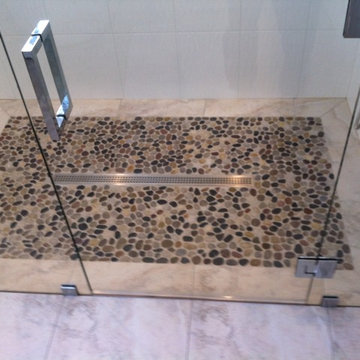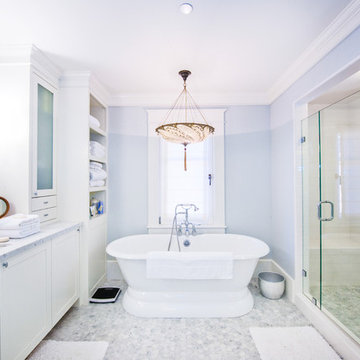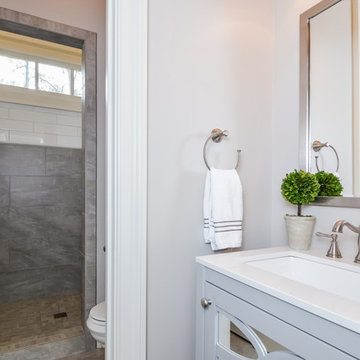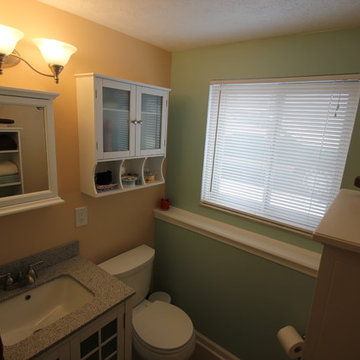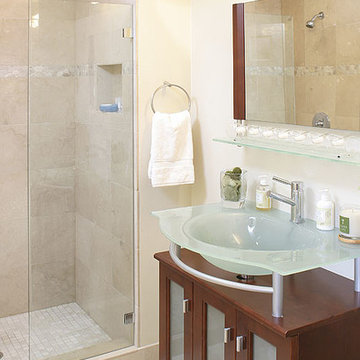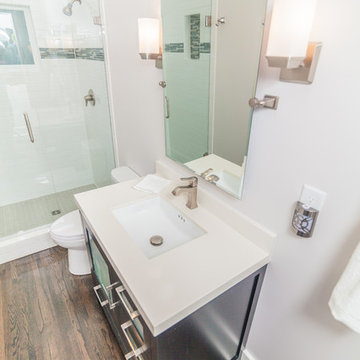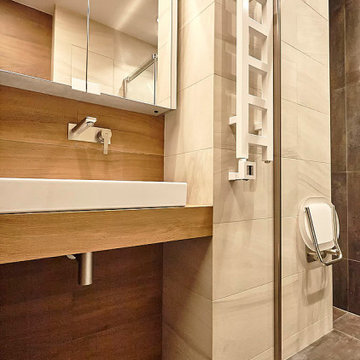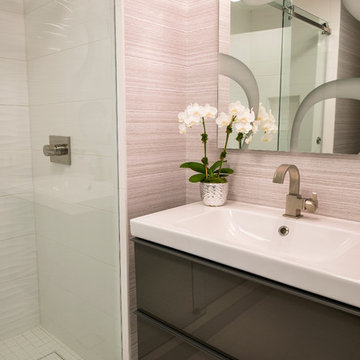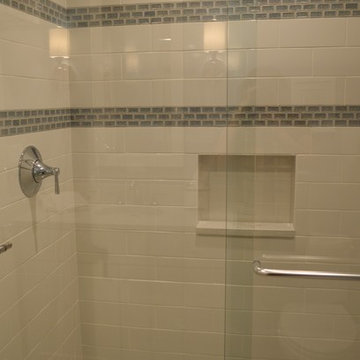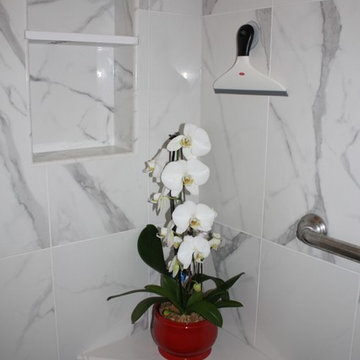Bathroom Design Ideas with Glass-front Cabinets and an Alcove Shower
Refine by:
Budget
Sort by:Popular Today
161 - 180 of 637 photos
Item 1 of 3
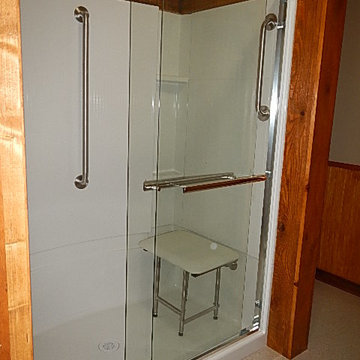
Jack and Jill guest bathroom with walk in shower, sliding glass doors, padded fold-down shower bench, grab bars, cypress trim
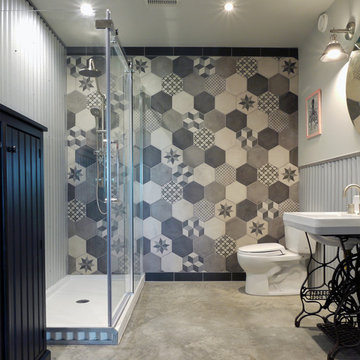
Galvalum wall panels were installed behind the sink and to the full shower wall. Hex tiles floor to ceiling expand the small bathroom while a tall highboy adds a pop of black and storage for linens.
Photo: Barb Kelsall
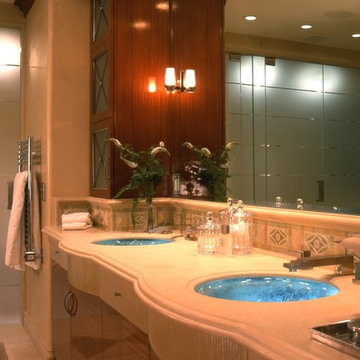
Vitraform underlit glass sinks highlight this master bath featuring sapele mahogany cabinetry, Jerusalem gold limestone countertop and a glass mosaic backsplash.
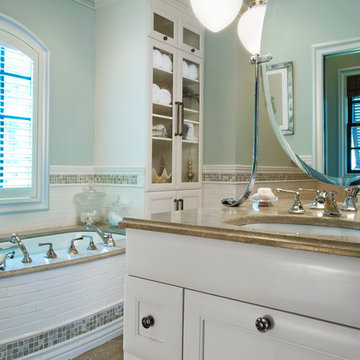
Aqua walls kick off this crisp, bright master bathroom, accented by aqua, blue and green square glass tile and white, glass front cabinets.
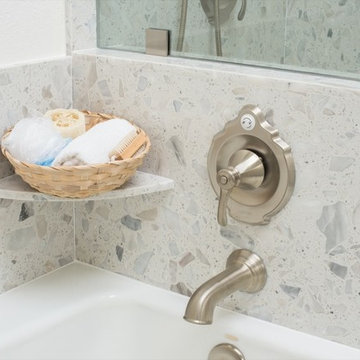
This beautifully designed beach style bathroom features beautiful nature inspired laminate tiling and gold fixtures accenting the drop in tub that tie in well the neutral tones of this bathroom remodel.
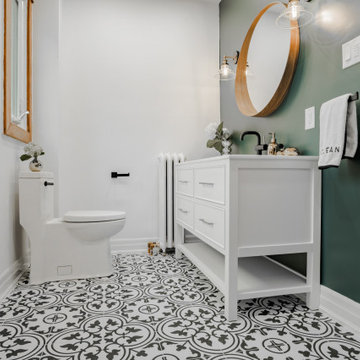
This century home belongs to a family of four. The young couple has a toddler and another child on the way. So when they decided to convert the 2nd and 3rd floors of their home from a rental to their own living space, it was the right decision for their growing family.
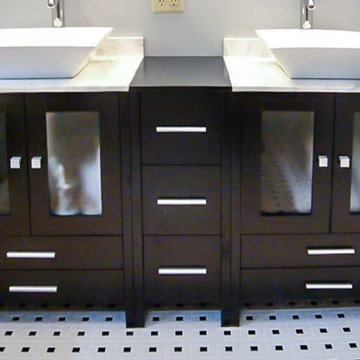
With plenty of storage, this vanity eliminates cluttered countertops. The black and white mosaic floor tiles are perfect in this modern bathroom, but could also work well in a more vintage-inspired space. Photo Credit: Sue Moyer
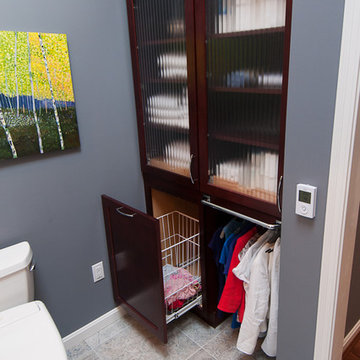
Built-in storage for convenience and ease of use for chair-bound client.
Photo by Larry Bresko
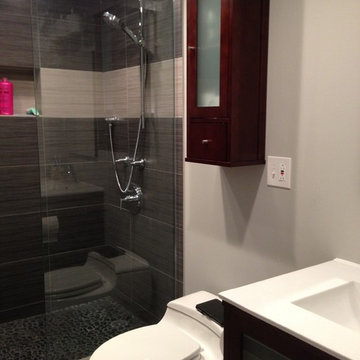
This condo bathroom remodel located in downtown Chicago required a full modernization. The shower stall was replaced with a modern look.
View the completed before and after photos here - http://www.123remodeling.com/project-gallery/bathroom-remodels/chicago-downtown-bathroom-remodel/
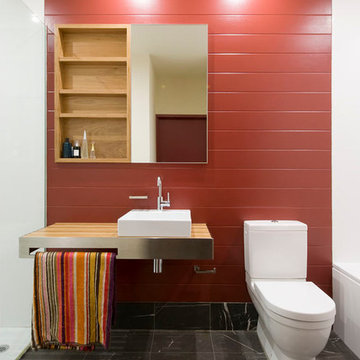
The brief was for a four bedroom house employing best practice in environmentally sustainable design. The project was modelled three dimensionally in CAD to determine the optimum roof forms to maximise direct sunlight to the south facing living areas. Photography by nic bailey
Bathroom Design Ideas with Glass-front Cabinets and an Alcove Shower
9
