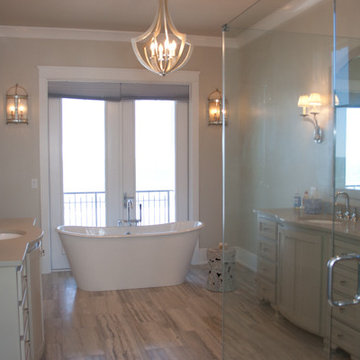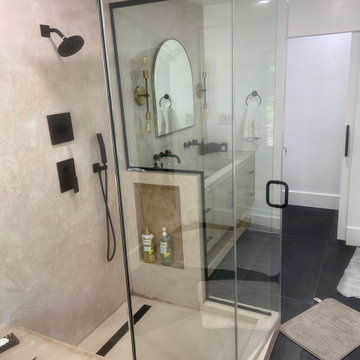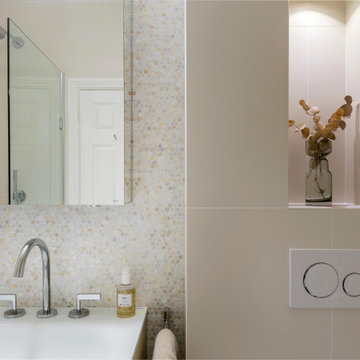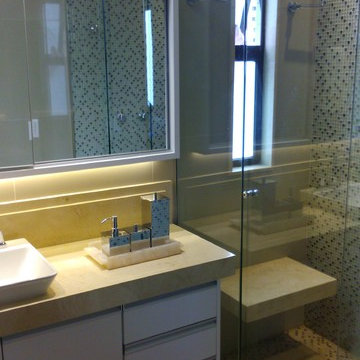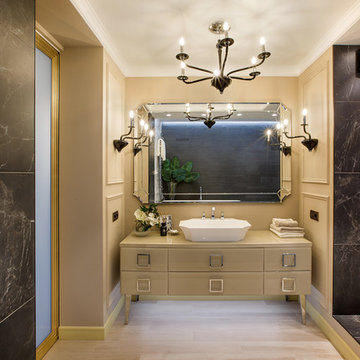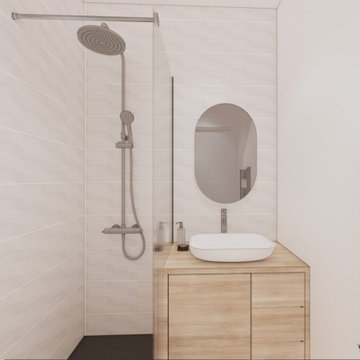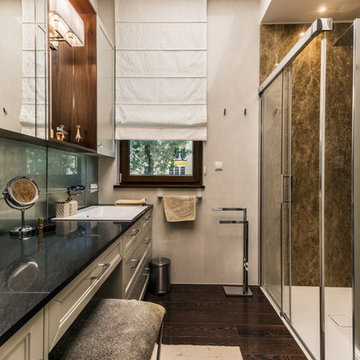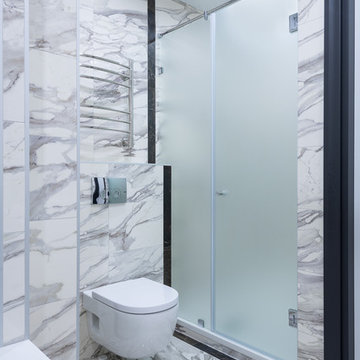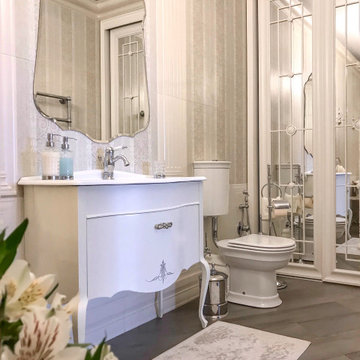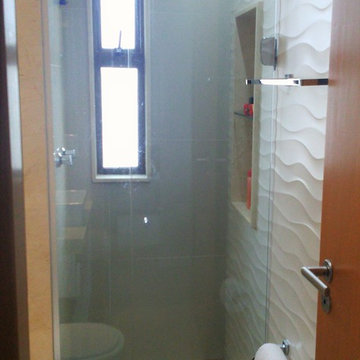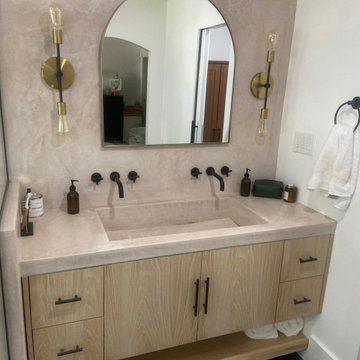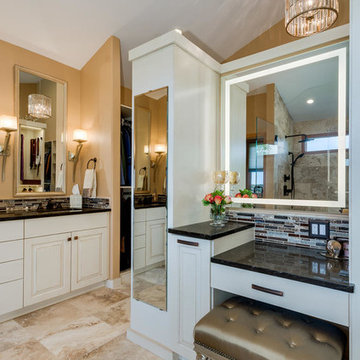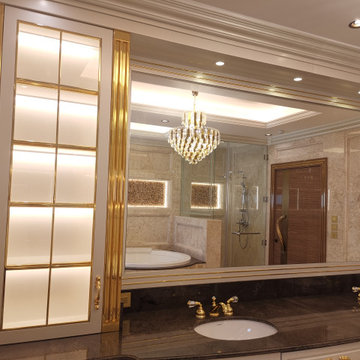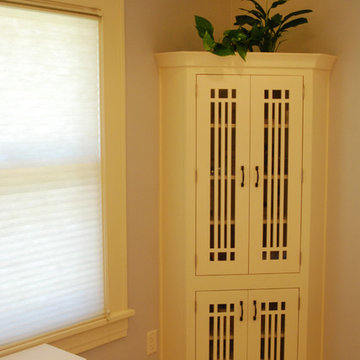Bathroom Design Ideas with Glass-front Cabinets and Beige Cabinets
Refine by:
Budget
Sort by:Popular Today
121 - 140 of 196 photos
Item 1 of 3
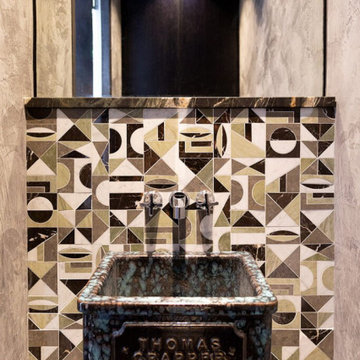
This cloakroom boasts a distinct and unique style, featuring a floating sink against a backdrop of glass tile walls. The design exudes cleanliness, with its sleek lines and modern aesthetics. The ambiance is exceptionally comforting, creating a tranquil space that seamlessly merges contemporary elegance with functionality.
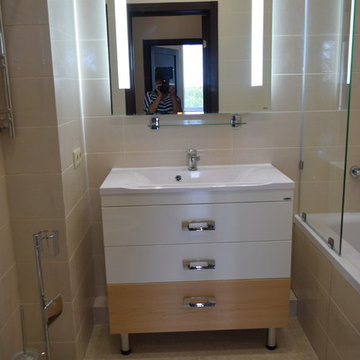
Строительно-ремонтная Компания Бабич. Ремонт двух квартир, однокомнатной и трехкомнатной, мы выполняли одновременно. Квартиры в элитном доме на Преображенке, обе шли под сдачу. Мы выполнили их в одном стиле, две одинаковые ванные комнаты, стены, покраска, мебель, все в "зеркальном отображении". Видео об этих квартирах можно посмотреть на нашем канале ютуб Компания Бабич. Название: " Ремонт двух квартир директору шоу балет Тодес".
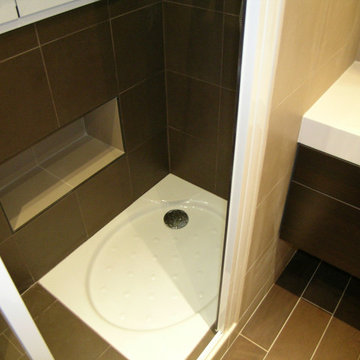
Les moindres millimètres carrés ont été minutieusement détaillés comme la niche située dans la douche. Receveur de douche d'une largeur de 70cm, également pour gagner un maximum de place
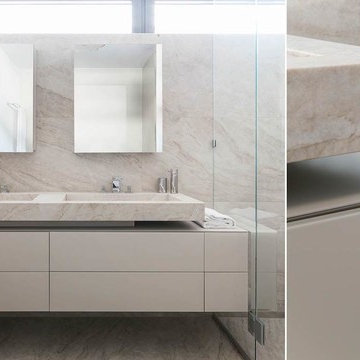
Gestione esemplare dello spazio per questa realizzazione sartoriale che va oltre la cucina di design.
Nella cornice svizzera di Locarno sul Lago Maggiore, TM Italia propone un progetto chiavi in mano, realizzato dall'architetto Andrea Laudini, composto da: cucina, living, disimpegno, zona notte e servizi.
Lo spazio è caratterizzato da una cucina con apertura sulla zona living: un affaccio che favorisce il senso di continuità spaziale, grazie all’utilizzo armonico del set di materiali e dei colori già selezionati per gli ambienti contigui.
La composizione lineare su modello G180 si sviluppa in uno spazio relativamente ridotto ma propone un allestimento sartoriale accessoriato fin nel dettaglio.
L’attenzione si concentra sull’aspetto della continuità visiva: l’apertura della cucina verso la zona giorno si estende con un elegante piano snack in metallo finitura Bronzo antico e regala uno scorcio sul panorama lacustre visibile dal soggiorno da chi è impegnato nella preparazione culinaria.
L’area operativa, che inizia con il piano a induzione filotop e prosegue con la vasca incassata in acciaio, continua lateralmente creando una comoda zona funzionale, tutto illuminato da LED posti nella pannellatura superiore insieme con l’aspiratore ad incasso.
Il lato colonne, su concept D90 con maniglie outside laccate, riprende la finitura personalizzata richiesta dal cliente per ante e frontali in laccato opaco.
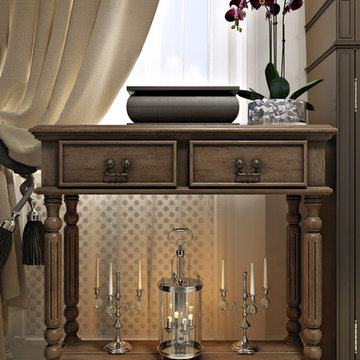
The design of this bathroom will satisfy the most refined taste. Archicgi helps bringing to life the best designer ideas with the help of 3D visualizations.
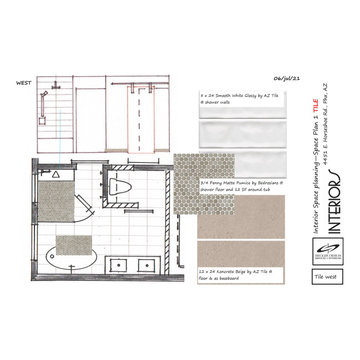
New master bath and closet for 80's home. All new construction down to the wood studs. Toilet relocated to creat a true water impervious environment that is restful and healthy for homeowners to hang out.
Bathroom Design Ideas with Glass-front Cabinets and Beige Cabinets
7


