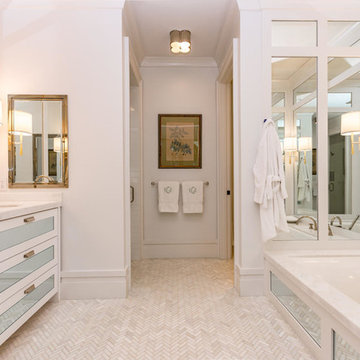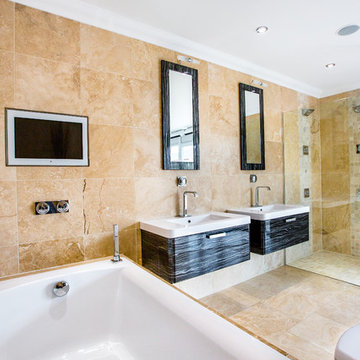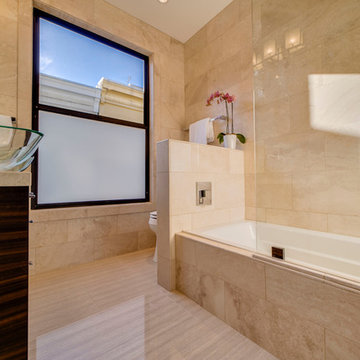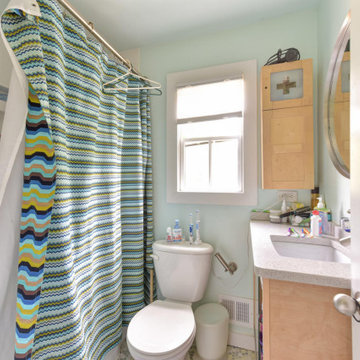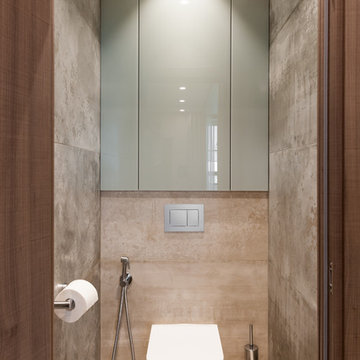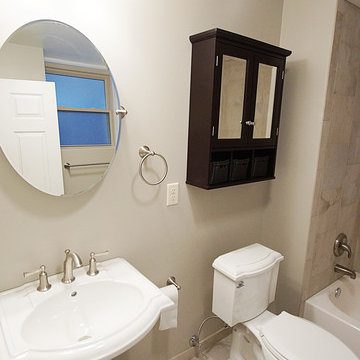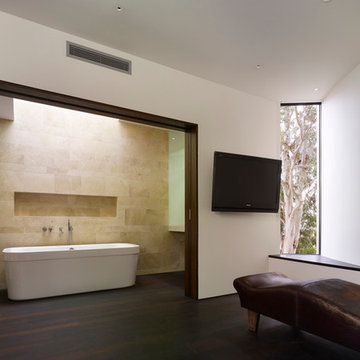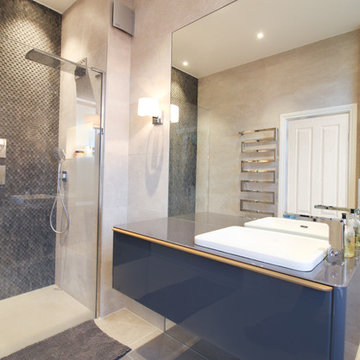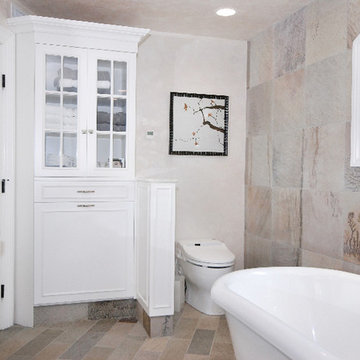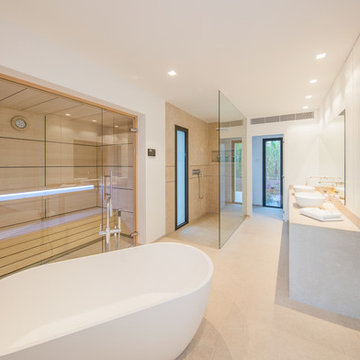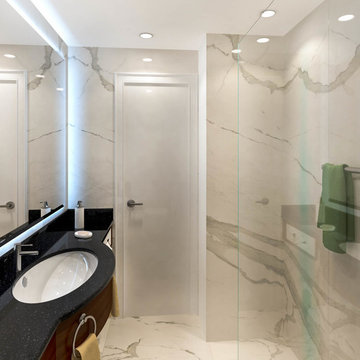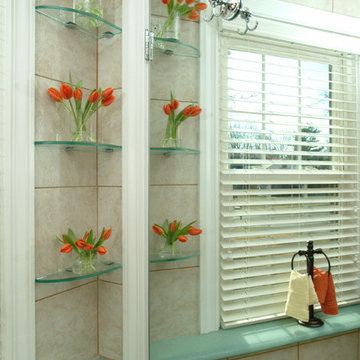Bathroom Design Ideas with Glass-front Cabinets and Beige Tile
Refine by:
Budget
Sort by:Popular Today
181 - 200 of 735 photos
Item 1 of 3
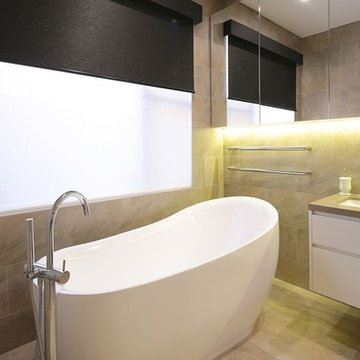
This contemporary sustainable house enjoys a temperate environment due to the implementation of the main principles of passive design:
Capturing North sunlight with adequate screening
Allowing cross ventilation through the whole house
Installing double glazing with low U value
Increasing the insulation in all external and internal walls
We were able to maximize the use solar panels by avoiding a pitch roof. These solar panels generate eight kilowatts, which cater for most of the energy needs of the house. We also installed a 20,000-litre rainwater tank under the front garden in order to irrigate the garden and provide water for the toilets.
Photo Credit : Georges Chedid
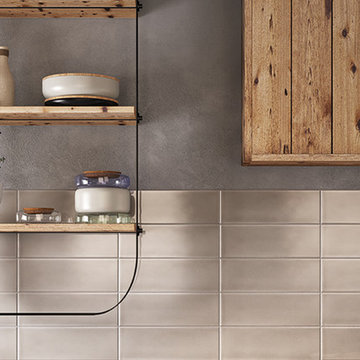
Finish
Gloss
Size
100 x 300 mm
Code
1000 - Calx Series
Country of Origin: Italy
View range here: http://www.designtiles.com.au/product-category/wall-tiles/calx/
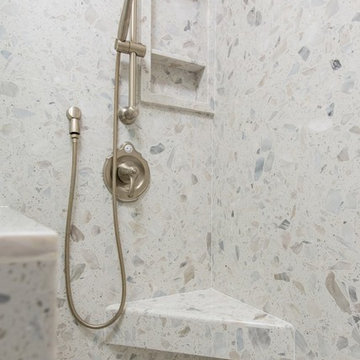
This beautifully designed beach style bathroom features a glass door alcove shower enhanced by dual shower heads that allows for the ultimate relaxation. The drop in tub with gold fixtures add to the luxury of this bathroom in a subtle manner.
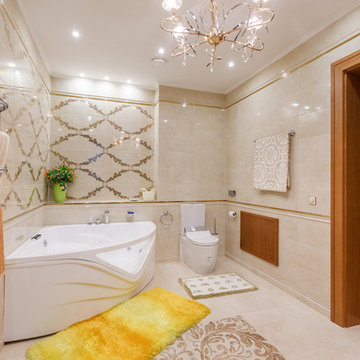
Райский уголок Балтийской жемчужины.
Parka 15 это абсолютно новый и полностью укомплектованный дом отвечающий последним стандартам качества, удобства и комфорта. Архитектура этого роскошного особняка ярко выражает гармонию жилой среды и лесной природы. Панорамные окна, восхитительный пейзаж, водная гладь зеркального озера, величественные сосны делают Parka 15 местом который действительно можно назвать домом.
Просторная внутренняя планировка дома включает в себя следующее:
На первом этаже большая гостиная с камином, столовая и кухня. А также небольшой уютный кабинет и прачечная. Имеется гараж на 2 машины
На втором этаже расположены 3 спальни с ванными комнатами, с выходами на террасу, просторная гардеробная комната, и большая гостиная с миниатюрной кухней.
В отделке использованы мраморные столешницы, дубовые стеклопакеты, латуневые балясины ручной работы, мебель и аксессуары от ведущих итальянских дизайнеров, бытовая техника от Siemens, Bosch, Miele
Дом подключен к современным коммуникациям: магистральный газ и возможность отопления от сжиженного газа, система очистки воды, электричество, канализация. Установлена охранная сигнализация, оптический интернет кабель, спутниковое телевидение.
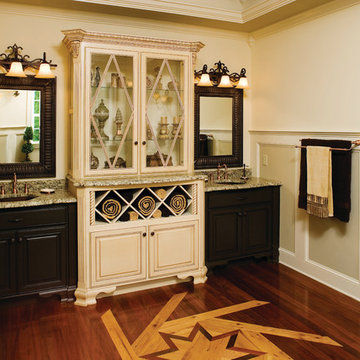
For families that want a large square-footage with the convenience of one floor, this home encompasses all that is luxury one-story living. The massive utility area provides room for more than just washing clothes, while the screen porch with cathedral ceiling adds nice architectural detail. Growing families can transform the 498 sq. ft. bonus room into additional living room space or a playroom for the kids.
The master suite was designed to pamper. Featuring a rear porch, the master bedroom includes an easy way to access Mother Nature. From the cathedral ceiling, his-and-her walk-in closets and spacious master bath, the suite promotes indulgence. The home offers a total of 4 bedrooms and 4.5 baths, to meet the needs of family and overnight guests.
The open kitchen, breakfast and morning rooms become one giant open space. Cathedral ceilings and built-in shelves provide custom details in the morning room, while a fireplace and built-in cabinets accent the great room
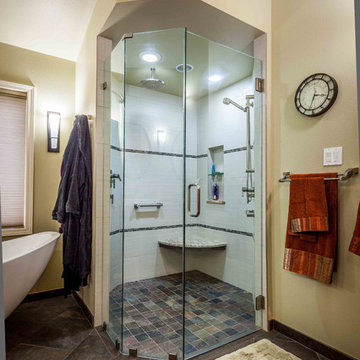
This large curb-less shower fits two comfortably. Thermostatic valves make getting the perfect temperature a snap. The ceiling mounted rain head accommodates warming-up with "immersion therapy". Frameless heavy glass keeps the shower feeling large and the maintenance easy. An inline exhaust fan grille in the shower ceiling makes sure the shower dries out quickly to minimize maintenance.
Photography by Warren Smith CMKBD, CAPS
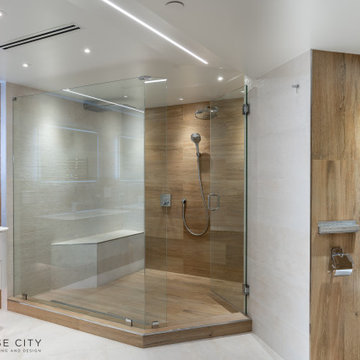
We convert former jacuzzy spase in to large shower with two shower systems , for him and her. It large enath to take shower together . Culd be fun ...
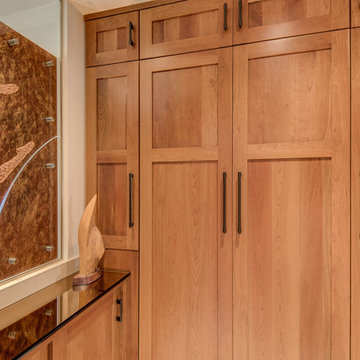
Craftsmen clean liness are inherent throughout this house and design.
Buras Photography
Bathroom Design Ideas with Glass-front Cabinets and Beige Tile
10


