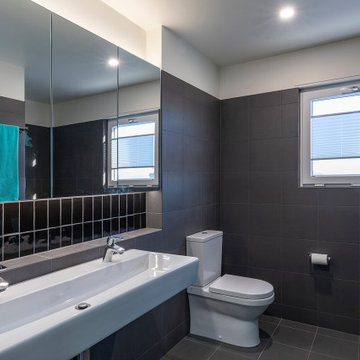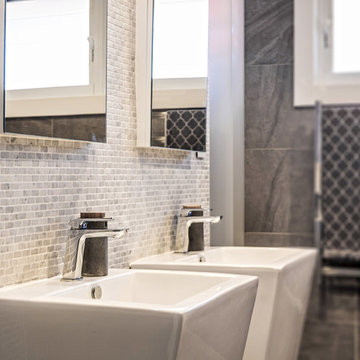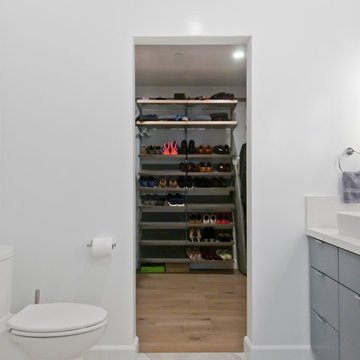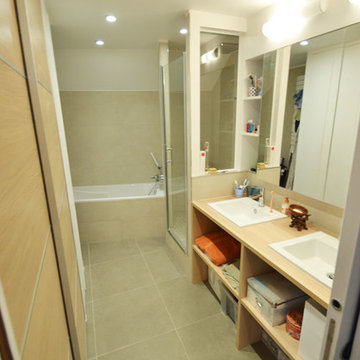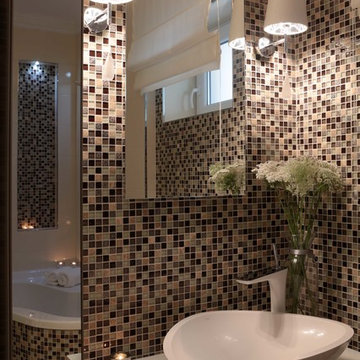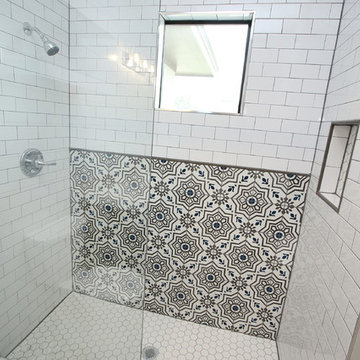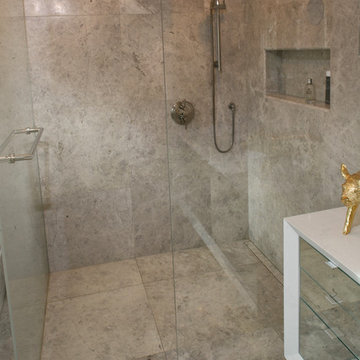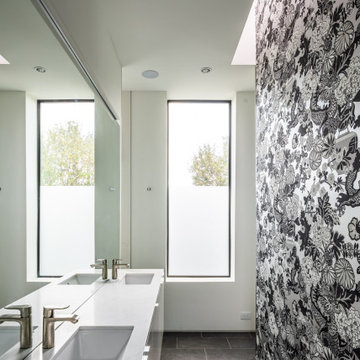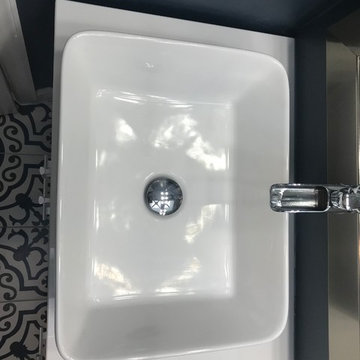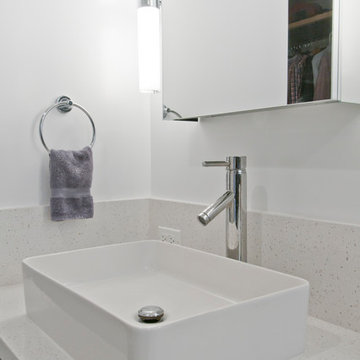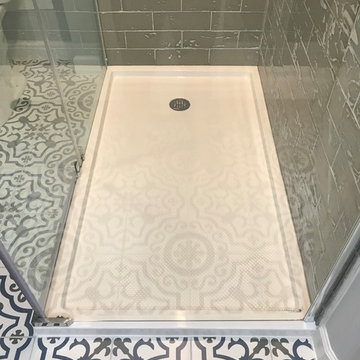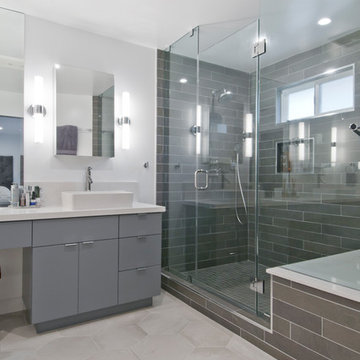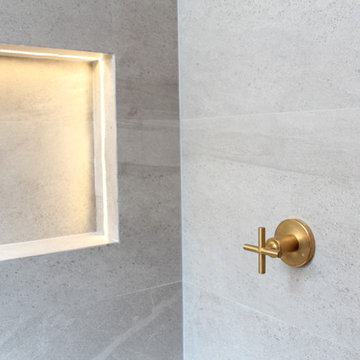Bathroom Design Ideas with Glass-front Cabinets and Cement Tiles
Refine by:
Budget
Sort by:Popular Today
61 - 80 of 132 photos
Item 1 of 3
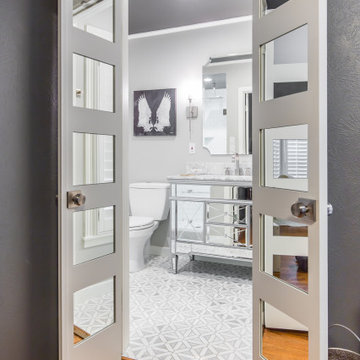
The 5-panel entry doors were enhanced by adding custom mirrors, improving light and style. Incorporating these mirrors into the doors gave the space a brighter and more spacious appearance. The mirrors effectively reflected and distributed natural light, creating a welcoming and well-lit atmosphere. The mirrors also added depth to the area, visually expanding the room's perceived size.
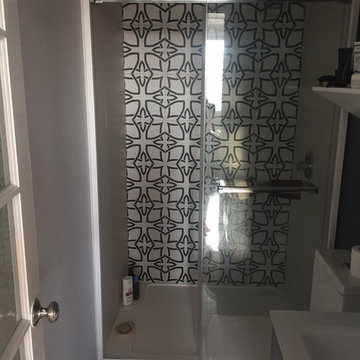
Vanguard Series Floor and Accent Wall;
Unicolour Series White Matte Shower Wall;
Bambu Gris Sombra Wall Mount Vanity;
Top: Bambu Sink with Overflow, Gloss White Glass Finish;
Urban C One-Piece Toilet;
Modul Shower Base and Shower Base Kit;
Overflow Drain;
Bottle Trap
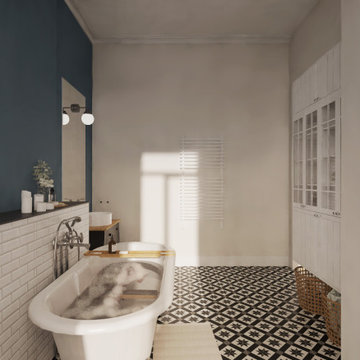
Projet de création d'une salle de bain principale dans une maison de maître.
L'objectif était ici d'allier les codes de la maison bourgeoise avec ceux du contemporain pour un savant mélange et obtenir une ambiance classique chic.
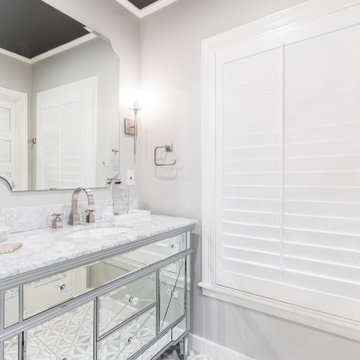
Using Carrara marble in the design provided exceptional value in visual appeal and cost. The beautiful marble added a touch of elegance and sophistication to the space without breaking the budget. Additionally, including a mirrored, furniture-style vanity enhanced the overall depth and style of the small area. This choice created the illusion of more space and drew extra attention to the upgraded floor tile.
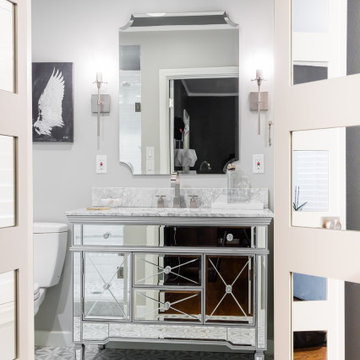
The 5-panel entry doors were enhanced by adding custom mirrors, improving light and style. Incorporating these mirrors into the doors gave the space a brighter and more spacious appearance. The mirrors effectively reflected and distributed natural light, creating a welcoming and well-lit atmosphere. The mirrors also added depth to the area, visually expanding the room's perceived size.

Notting Hill is one of the most charming and stylish districts in London. This apartment is situated at Hereford Road, on a 19th century building, where Guglielmo Marconi (the pioneer of wireless communication) lived for a year; now the home of my clients, a french couple.
The owners desire was to celebrate the building's past while also reflecting their own french aesthetic, so we recreated victorian moldings, cornices and rosettes. We also found an iron fireplace, inspired by the 19th century era, which we placed in the living room, to bring that cozy feeling without loosing the minimalistic vibe. We installed customized cement tiles in the bathroom and the Burlington London sanitaires, combining both french and british aesthetic.
We decided to mix the traditional style with modern white bespoke furniture. All the apartment is in bright colors, with the exception of a few details, such as the fireplace and the kitchen splash back: bold accents to compose together with the neutral colors of the space.
We have found the best layout for this small space by creating light transition between the pieces. First axis runs from the entrance door to the kitchen window, while the second leads from the window in the living area to the window in the bedroom. Thanks to this alignment, the spatial arrangement is much brighter and vaster, while natural light comes to every room in the apartment at any time of the day.
Ola Jachymiak Studio
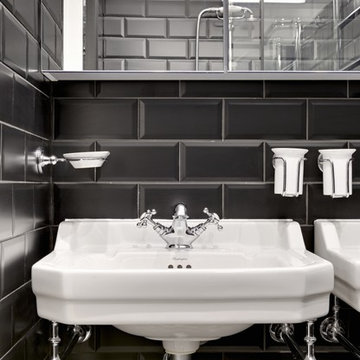
Notting Hill is one of the most charming and stylish districts in London. This apartment is situated at Hereford Road, on a 19th century building, where Guglielmo Marconi (the pioneer of wireless communication) lived for a year; now the home of my clients, a french couple.
The owners desire was to celebrate the building's past while also reflecting their own french aesthetic, so we recreated victorian moldings, cornices and rosettes. We also found an iron fireplace, inspired by the 19th century era, which we placed in the living room, to bring that cozy feeling without loosing the minimalistic vibe. We installed customized cement tiles in the bathroom and the Burlington London sanitaires, combining both french and british aesthetic.
We decided to mix the traditional style with modern white bespoke furniture. All the apartment is in bright colors, with the exception of a few details, such as the fireplace and the kitchen splash back: bold accents to compose together with the neutral colors of the space.
We have found the best layout for this small space by creating light transition between the pieces. First axis runs from the entrance door to the kitchen window, while the second leads from the window in the living area to the window in the bedroom. Thanks to this alignment, the spatial arrangement is much brighter and vaster, while natural light comes to every room in the apartment at any time of the day.
Ola Jachymiak Studio
Bathroom Design Ideas with Glass-front Cabinets and Cement Tiles
4


