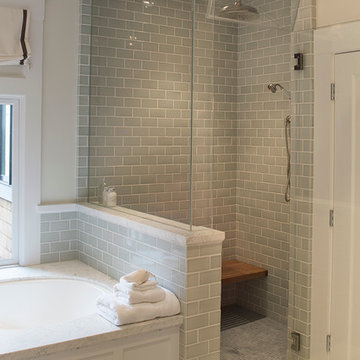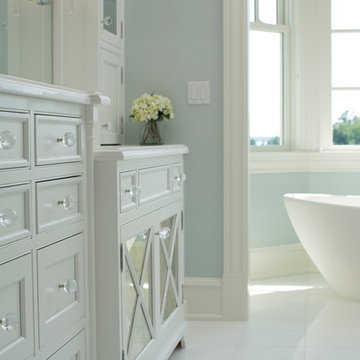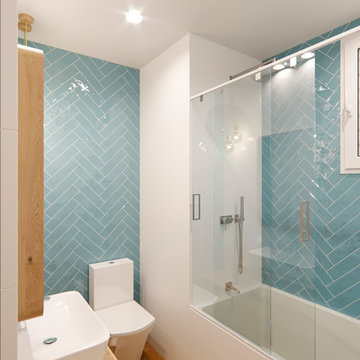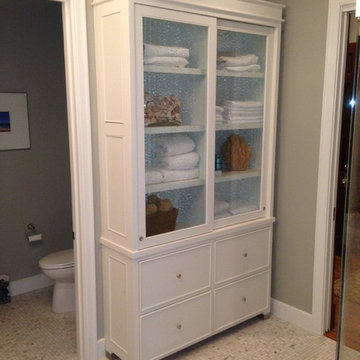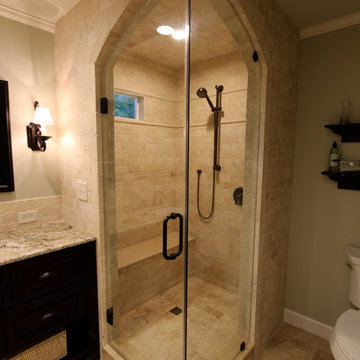Bathroom Design Ideas with Glass-front Cabinets and Furniture-like Cabinets
Refine by:
Budget
Sort by:Popular Today
1 - 20 of 50,838 photos
Item 1 of 3

We transformed a Georgian brick two-story built in 1998 into an elegant, yet comfortable home for an active family that includes children and dogs. Although this Dallas home’s traditional bones were intact, the interior dark stained molding, paint, and distressed cabinetry, along with dated bathrooms and kitchen were in desperate need of an overhaul. We honored the client’s European background by using time-tested marble mosaics, slabs and countertops, and vintage style plumbing fixtures throughout the kitchen and bathrooms. We balanced these traditional elements with metallic and unique patterned wallpapers, transitional light fixtures and clean-lined furniture frames to give the home excitement while maintaining a graceful and inviting presence. We used nickel lighting and plumbing finishes throughout the home to give regal punctuation to each room. The intentional, detailed styling in this home is evident in that each room boasts its own character while remaining cohesive overall.

Calm and serene master with steam shower and double shower head. Low sheen walnut cabinets add warmth and color

The aim for this bathroom was to create a space that looks and feels bigger and brighter. This was achieved with a simple black and white colour palette and bold fixtures and fittings, giving the space a unique appeal. Encaustic floor tiles from Fired Earth uses french inspired patterns giving a feminine touch which also helps to zone the two areas whilst a crittall style shower screen defines the shower enclosure. Stainless steel accents enhance the look adding another dimension to the space.
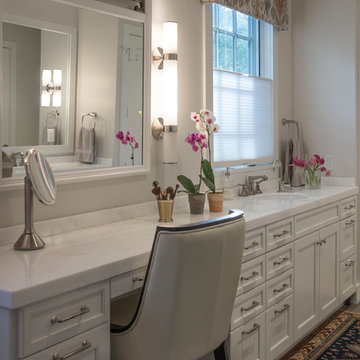
This large master bath is a fresh take on traditional. Recessed panel cabinetry sits on legs, giving the feeling of furniture.
Architecture by Donald Lococo Architects.
Audio/Video by Bethesda Systems.
Photograph © Michael K. Wilkinson, Photographs

Pretty marble effect porcelain tiled bathroom with zellige tiles to shower area. Vintage vanity unit with deck mounted basin. Unlacquered brass taps. Japanese style deep bath. Rotating bath filler

DESPUÉS: Se sustituyó la bañera por una práctica y cómoda ducha con una hornacina. Los azulejos estampados y 3D le dan un poco de energía y color a este nuevo espacio en blanco y negro.
El baño principal es uno de los espacios más logrados. No fue fácil decantarse por un diseño en blanco y negro, pero por tratarse de un espacio amplio, con luz natural, y no ha resultado tan atrevido. Fue clave combinarlo con una hornacina y una mampara con perfilería negra.

Step into the heart of family practicality with our latest achievement in the Muswell Hill project. This bathroom is all about making space work for you. We've transformed a once-fitted bath area into a versatile haven, accommodating a freestanding bath and a convenient walk-in shower.
The taupe and gray color palette exudes a calming vibe, embracing functionality without sacrificing style. It's a space designed to cater to the needs of a young family, where every inch is thoughtfully utilized. The walk-in shower offers easy accessibility, while the freestanding bath invites you to relax and unwind.
This is more than just a bathroom; it's a testament to our commitment to innovative design that adapts to your lifestyle. Embrace a space that perfectly balances practicality with modern aesthetics, redefining how you experience everyday luxury.

This transformation started with a builder grade bathroom and was expanded into a sauna wet room. With cedar walls and ceiling and a custom cedar bench, the sauna heats the space for a relaxing dry heat experience. The goal of this space was to create a sauna in the secondary bathroom and be as efficient as possible with the space. This bathroom transformed from a standard secondary bathroom to a ergonomic spa without impacting the functionality of the bedroom.
This project was super fun, we were working inside of a guest bedroom, to create a functional, yet expansive bathroom. We started with a standard bathroom layout and by building out into the large guest bedroom that was used as an office, we were able to create enough square footage in the bathroom without detracting from the bedroom aesthetics or function. We worked with the client on her specific requests and put all of the materials into a 3D design to visualize the new space.
Houzz Write Up: https://www.houzz.com/magazine/bathroom-of-the-week-stylish-spa-retreat-with-a-real-sauna-stsetivw-vs~168139419
The layout of the bathroom needed to change to incorporate the larger wet room/sauna. By expanding the room slightly it gave us the needed space to relocate the toilet, the vanity and the entrance to the bathroom allowing for the wet room to have the full length of the new space.
This bathroom includes a cedar sauna room that is incorporated inside of the shower, the custom cedar bench follows the curvature of the room's new layout and a window was added to allow the natural sunlight to come in from the bedroom. The aromatic properties of the cedar are delightful whether it's being used with the dry sauna heat and also when the shower is steaming the space. In the shower are matching porcelain, marble-look tiles, with architectural texture on the shower walls contrasting with the warm, smooth cedar boards. Also, by increasing the depth of the toilet wall, we were able to create useful towel storage without detracting from the room significantly.
This entire project and client was a joy to work with.

Serene and inviting, this primary bathroom received a full renovation with new, modern amenities. A custom white oak vanity and low maintenance stone countertop provides a clean and polished space. Handmade tiles combined with soft brass fixtures, creates a luxurious shower for two. The generous, sloped, soaking tub allows for relaxing baths by candlelight. The result is a soft, neutral, timeless bathroom retreat.
Bathroom Design Ideas with Glass-front Cabinets and Furniture-like Cabinets
1


