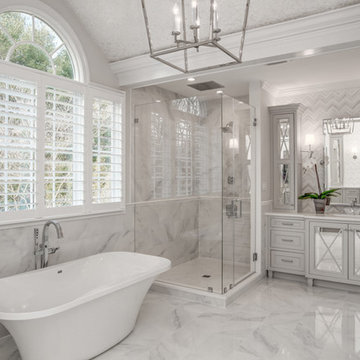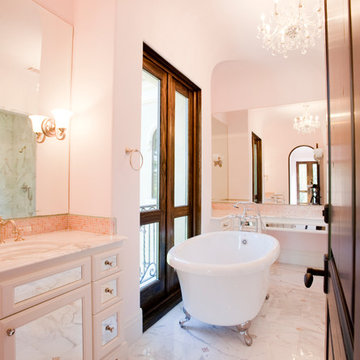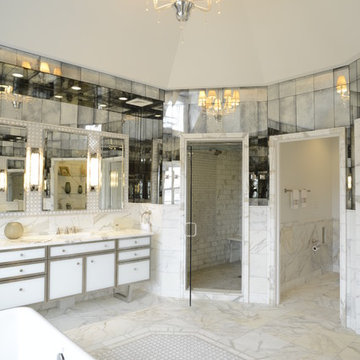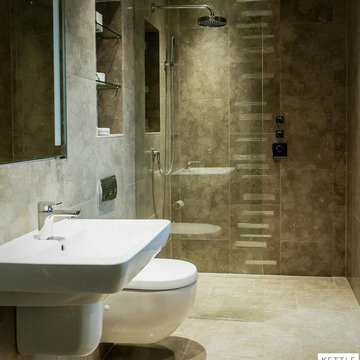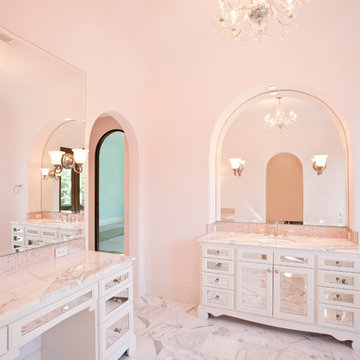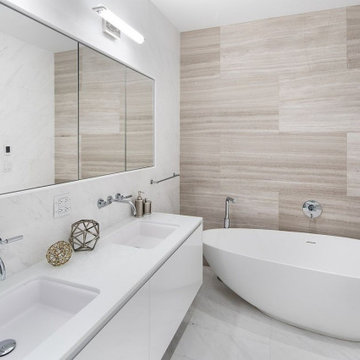Bathroom Design Ideas with Glass-front Cabinets and Marble Floors
Refine by:
Budget
Sort by:Popular Today
21 - 40 of 573 photos
Item 1 of 3
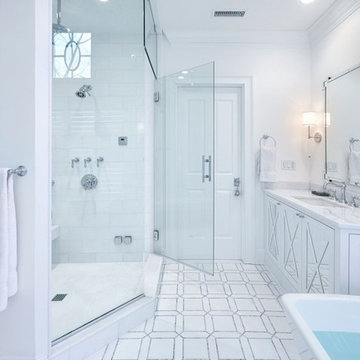
The complimentary shower abodes Marble subway tile in a larger scale. This Master Bathroom has truly been transformed into a spa retreat. From the white Marble water jet flooring with grey boarder to the Trieste Marble Vanity Tops.
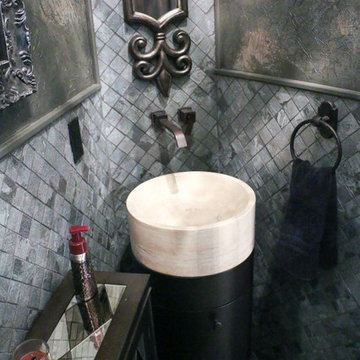
Oklahoma's premier destination for luxury plumbing fixtures, door hardware, cabinet hardware and accessories. Our 4000 square foot showroom in the Charter at May Design Center is a destination for those looking for premier luxury designs not found anywhere else in Oklahoma. We are wholesale to the trade working with trade professionals who desire a distinct look, feel and style not offered by other big box stores and showrooms in the Oklahoma design industry.
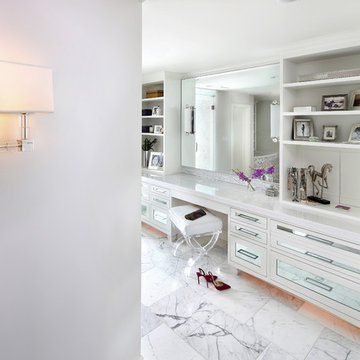
Large Master bathroom remodel with new curved wall entry and vanity for better flow, a "Beauty bar" dressing station, Statuarito marble floors, and mirror inset panel cabinets. Crystal lighting accents and marble with mirror mosaic tile borders. Seam in cabinet back panel by horse figurine is a touch latch door to the laundry chute. Construction by JP Lindstrom, Inc. Bernard Andre Photography
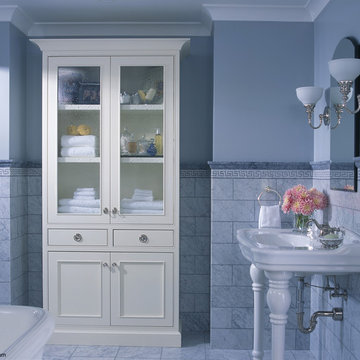
The challenge of this modern version of a 1920s shingle-style home was to recreate the classic look while avoiding the pitfalls of the original materials. The composite slate roof, cement fiberboard shake siding and color-clad windows contribute to the overall aesthetics. The mahogany entries are surrounded by stone, and the innovative soffit materials offer an earth-friendly alternative to wood. You’ll see great attention to detail throughout the home, including in the attic level board and batten walls, scenic overlook, mahogany railed staircase, paneled walls, bordered Brazilian Cherry floor and hideaway bookcase passage. The library features overhead bookshelves, expansive windows, a tile-faced fireplace, and exposed beam ceiling, all accessed via arch-top glass doors leading to the great room. The kitchen offers custom cabinetry, built-in appliances concealed behind furniture panels, and glass faced sideboards and buffet. All details embody the spirit of the craftspeople who established the standards by which homes are judged.
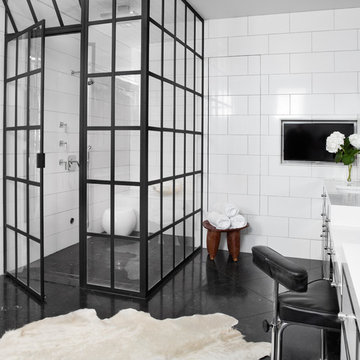
The shower enclosure echoes the Clerestory windows of the main living space.
Photo by Adam Milliron
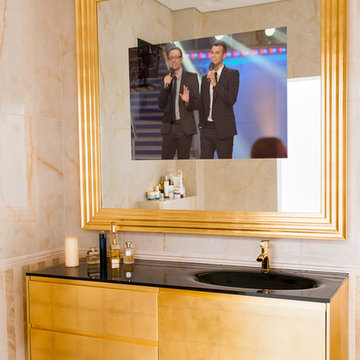
Bathroom Vanity Mirror / TV on - This Hiframe unit is elegant solution to hide your TV in the bathroom. It doubles as a beautiful mirror when turned off.
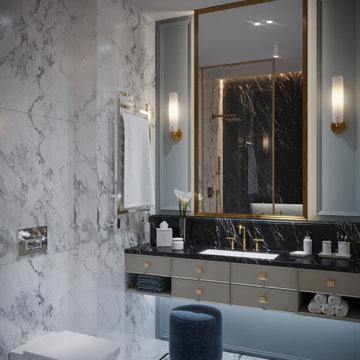
The apartment interior, located in Tbilisi, reveals a refined interior design that finds common ground for classical and modern styles and creates an eye-catching, elegant, and comfortable atmosphere for owners and visitors of the apartment.
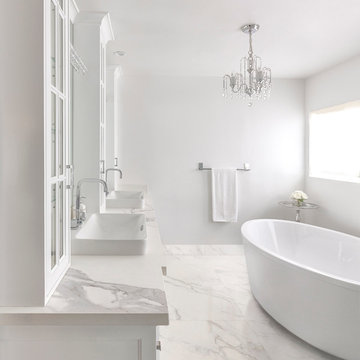
Inspired by beautiful marble from north Tuscany, this fine grey veining delivers sophistication. Calacatta’s classic design is especially striking in this bathroom, surrounded by pristine white fixtures and complemented by the bolder marmoreal pattern of the vanity top.
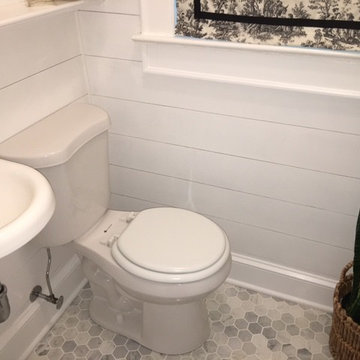
Vintage 1930's colonial gets a new shiplap powder room. After being completely gutted, a new Hampton Carrara tile floor was installed in a 2" hex pattern. Shiplap walls, new chair rail moulding, baseboard mouldings and a special little storage shelf were then installed. Original details were also preserved such as the beveled glass medicine cabinet and the tiny old sink was reglazed and reinstalled with new chrome spigot faucets and drainpipes. Walls are Gray Owl by Benjamin Moore.

Home and Living Examiner said:
Modern renovation by J Design Group is stunning
J Design Group, an expert in luxury design, completed a new project in Tamarac, Florida, which involved the total interior remodeling of this home. We were so intrigued by the photos and design ideas, we decided to talk to J Design Group CEO, Jennifer Corredor. The concept behind the redesign was inspired by the client’s relocation.
Andrea Campbell: How did you get a feel for the client's aesthetic?
Jennifer Corredor: After a one-on-one with the Client, I could get a real sense of her aesthetics for this home and the type of furnishings she gravitated towards.
The redesign included a total interior remodeling of the client's home. All of this was done with the client's personal style in mind. Certain walls were removed to maximize the openness of the area and bathrooms were also demolished and reconstructed for a new layout. This included removing the old tiles and replacing with white 40” x 40” glass tiles for the main open living area which optimized the space immediately. Bedroom floors were dressed with exotic African Teak to introduce warmth to the space.
We also removed and replaced the outdated kitchen with a modern look and streamlined, state-of-the-art kitchen appliances. To introduce some color for the backsplash and match the client's taste, we introduced a splash of plum-colored glass behind the stove and kept the remaining backsplash with frosted glass. We then removed all the doors throughout the home and replaced with custom-made doors which were a combination of cherry with insert of frosted glass and stainless steel handles.
All interior lights were replaced with LED bulbs and stainless steel trims, including unique pendant and wall sconces that were also added. All bathrooms were totally gutted and remodeled with unique wall finishes, including an entire marble slab utilized in the master bath shower stall.
Once renovation of the home was completed, we proceeded to install beautiful high-end modern furniture for interior and exterior, from lines such as B&B Italia to complete a masterful design. One-of-a-kind and limited edition accessories and vases complimented the look with original art, most of which was custom-made for the home.
To complete the home, state of the art A/V system was introduced. The idea is always to enhance and amplify spaces in a way that is unique to the client and exceeds his/her expectations.
To see complete J Design Group featured article, go to: http://www.examiner.com/article/modern-renovation-by-j-design-group-is-stunning
Living Room,
Dining room,
Master Bedroom,
Master Bathroom,
Powder Bathroom,
Miami Interior Designers,
Miami Interior Designer,
Interior Designers Miami,
Interior Designer Miami,
Modern Interior Designers,
Modern Interior Designer,
Modern interior decorators,
Modern interior decorator,
Miami,
Contemporary Interior Designers,
Contemporary Interior Designer,
Interior design decorators,
Interior design decorator,
Interior Decoration and Design,
Black Interior Designers,
Black Interior Designer,
Interior designer,
Interior designers,
Home interior designers,
Home interior designer,
Daniel Newcomb
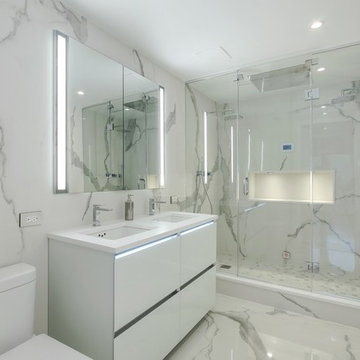
Stone Slab Tiles (8' x 4'), Duravit Toilet, Robern Medicine Cabinet / Vanity, Fantini Faucet, Fantini Shower Head / Rain Head, Fantini Accessories, Fantini Thermostatic Valve With Hand Held Shower, Arctic White Vanity Countertop, Arctic White Niche, Recessed Lights, Lutron Trim / GFCI's, Smart Shower Steam System.
Bathroom Design Ideas with Glass-front Cabinets and Marble Floors
2


