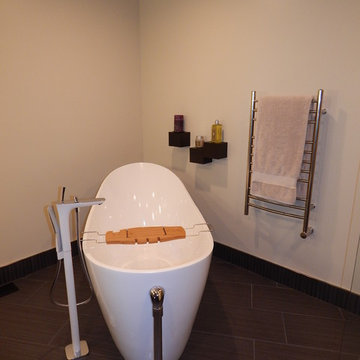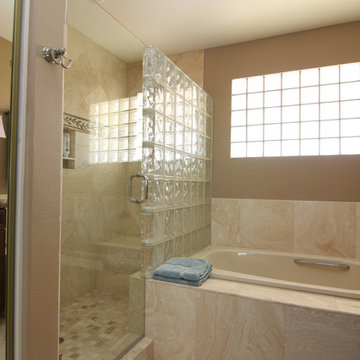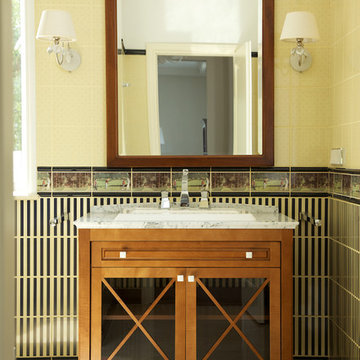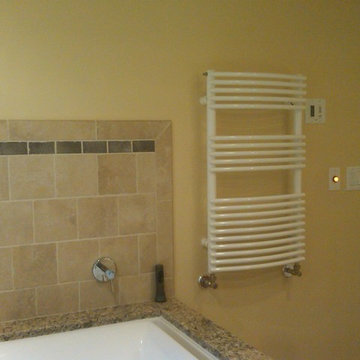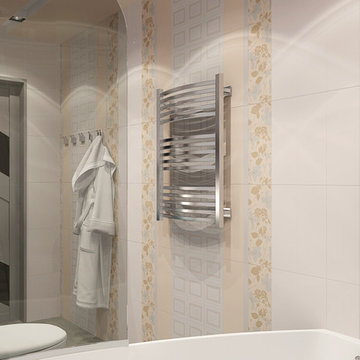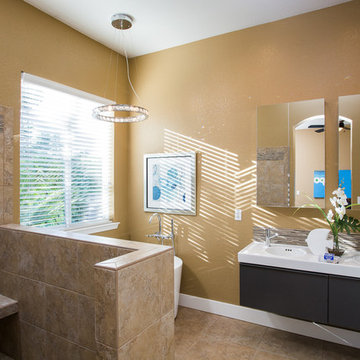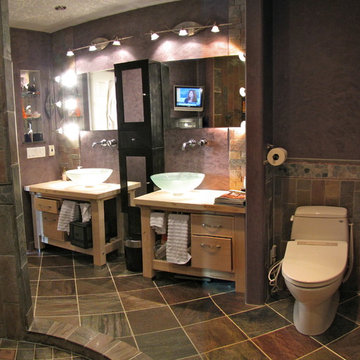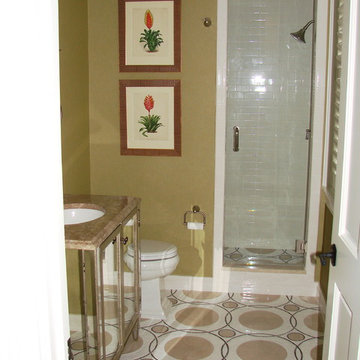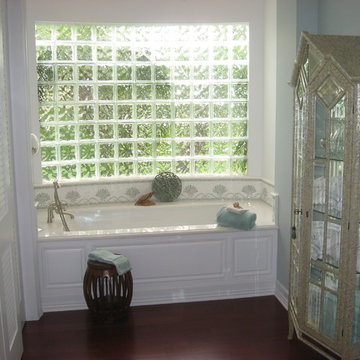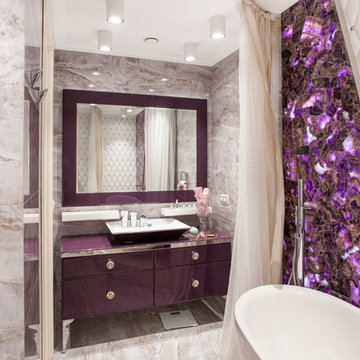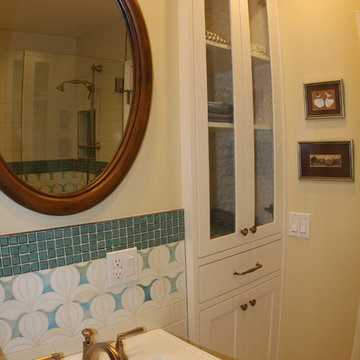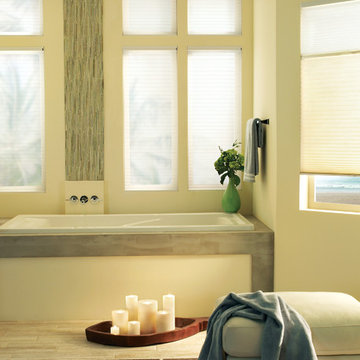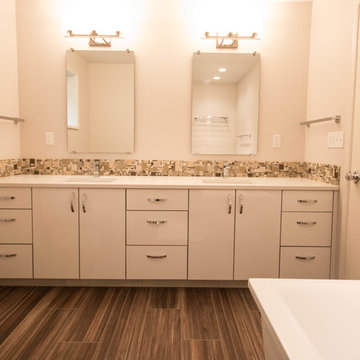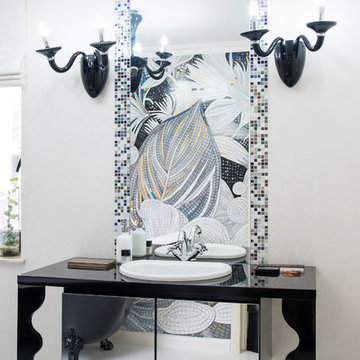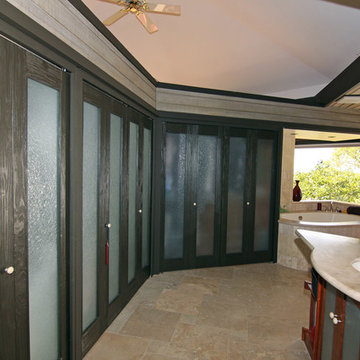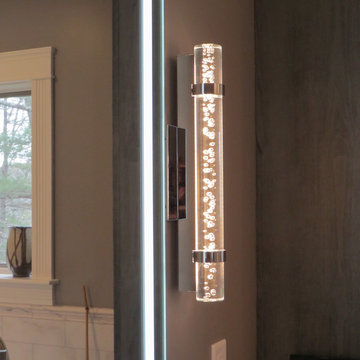Bathroom Design Ideas with Glass-front Cabinets and Multi-coloured Tile
Refine by:
Budget
Sort by:Popular Today
141 - 160 of 292 photos
Item 1 of 3
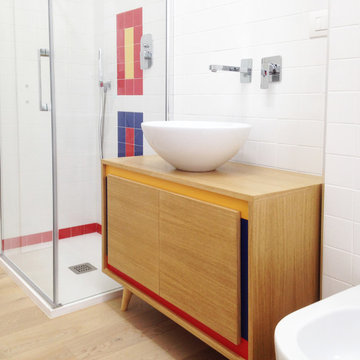
In un edificio residenziale alle porte di Parma si realizza un intervento di ristrutturazione ed accorpamento di due appartamenti disposti su tre livelli complessivi.
L'obiettivo è quello di definirire un'identità forte e riconoscibile all'intera abitazione. Forme stravaganti e colori allegri arricchiscono l'ambiente pensato per una famiglia con bambini.
Soprattutto per loro si articola il progetto: un mondo sognante e colorato racchiuso tra le mura domestiche, per stimolare la creatività e liberare la fantasia.
Il progettista volge lo sguardo ad un passato non lontano, quello popolato di idee bizzarre e divertenti del Radical Design italiano.
Così la casa si popola di elementi surreali...dai buffi totem alla Sottsass agli scenari alieni di Superstudio, dai neon colorati del Gruppo Ufo alla sorprendente scala elicoidale,
la cui forma così perfetta e impossibile ci accompagna da un piano all'altro come in un viaggio fantastico.
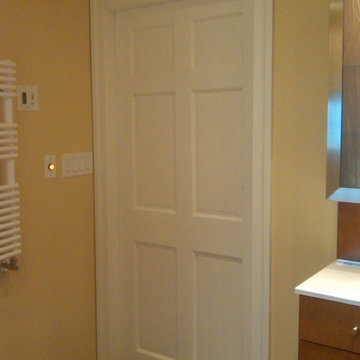
Specs:
Kholer shower and bath fixtures
Vanico 'Avanti' vanity
Runtal radiated towel warmers
NuHeat radiant flooring & Harmony programmable thermostat
St Cecilia polished granite tub surround with bullnose edge
1/2” Clear frameless tempered glass shower enclosure
Floor Tile: 12 x 12 Piombo (Grigio)
Wall Tile: Gladstone beige 10 x 10, 6 x 6, 3 x 12
Accent Tile: 2x4 Piombo
Body hoist mechanism in ceiling
Photos by Ron Wybranowski
Vanico 'Avanti' vanity
Runtal radiated towel warmers
NuHeat radiant flooring & Harmony programmable thermostat
St Cecilia polished granite tub surround with bullnose edge
1/2” Clear frameless tempered glass shower enclosure
Floor Tile: 12 x 12 Piombo (Grigio)
Wall Tile: Gladstone beige 10 x 10, 6 x 6, 3 x 12
Accent Tile: 2x4 Piombo
Body hoist mechanism in ceiling
Photos by Ron Wybranowski
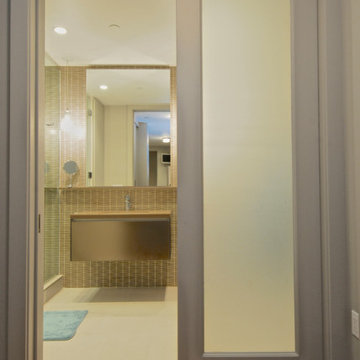
Brooklyn brownstone duplex makeover
What are the primary needs for a busy young couple starting a brand new family? Simple. Storage! Plenty of storage, where all the accoutrements of a new lifestyle can neatly and easily be stored away, allowing unexpected guest visits to become enjoyable experiences.
Our design renovation makes this into an impressive brownstone with amazing spaces and beautiful, ultra high ceilings. Areas most often neglected and wasted are utilized here for efficient seasonal loft storage with floor to ceiling closets.
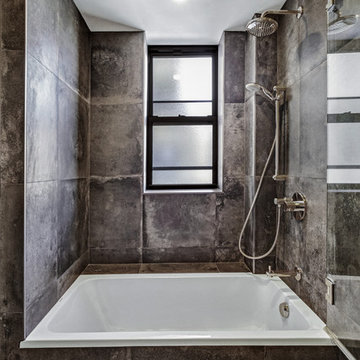
We managed to layout a spacious comfortable bathtub & shower area with bench seating beside the tub. We used 24 by 24 inch Ceramic tile from Tilespark for the walls.
Bathroom Design Ideas with Glass-front Cabinets and Multi-coloured Tile
8
